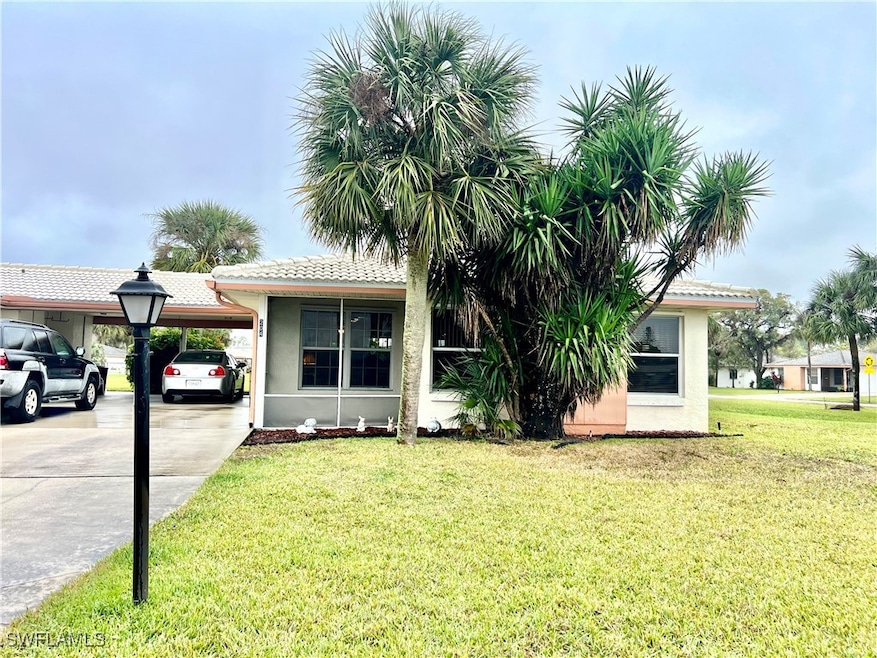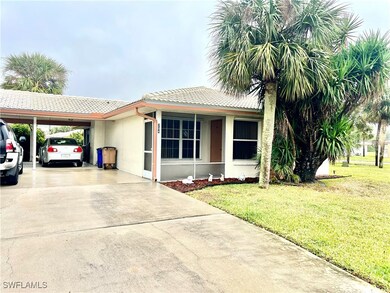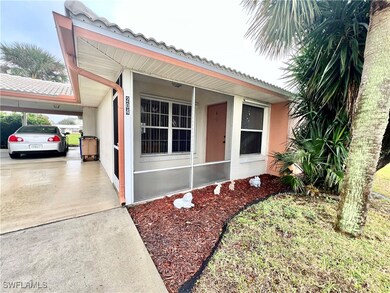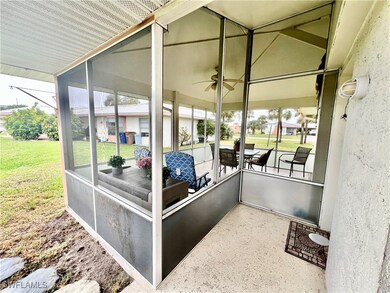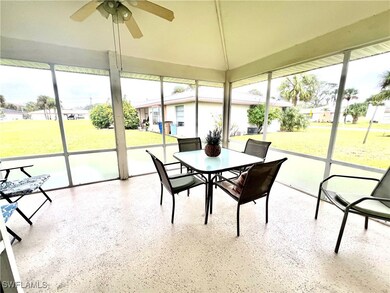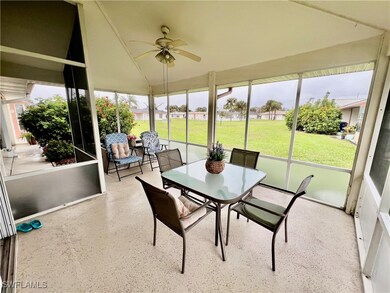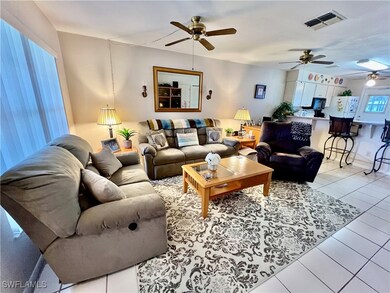
204 Oakmont Pkwy Unit 31 Lehigh Acres, FL 33936
Alabama NeighborhoodEstimated payment $1,423/month
Highlights
- Deck
- Screened Porch
- Shutters
- Pool View
- Community Pool
- Eat-In Kitchen
About This Home
Popular Parkwood Villa, low monthly maintenance fees with a common pool and walking distance to stores etc.,
NO AGE RESTRICTIONS HERE. TWO BEDROOM TWO BATH, NEW TILE ROOF IN 2018. 18 X 12 screened lanai with seal coated floors overlooking the open park like setting leading to the HEATED COMMON POOL, covered carport parking, ceramic tile floors throughout, large breakfast bar in the kitchen, primary bedroom with sliding barn door leading to ensuite bathroom, walk in closet and newly remodeled walk in shower, guest bedroom doubles as dining area with a BUILT IN MURPHY BED that pulls down, full guest bath with newer vanity, newer insulated windows, screened front entryway leads to entry foyer, spacious living room with plenty of room for an office desk, front load full size washer and dryer under the kitchen counter, storm panels for openings are located on the lanai behind the small storage container that will convey, furnishings available for sale separately, excellent location within walking distance to all of the stores, banks, etc. on Homestead Rd yet minutes to I-75 and Ft Myers. Affordable carefree living at it's best with NO AGE RESTRICTIONS. NO FLOOD INSURANCE REQUIRED. LEHIGH IS THE HIGHEST ELEVATION IN LEE COUNTY.
Property Details
Home Type
- Condominium
Est. Annual Taxes
- $2,031
Year Built
- Built in 1981
Lot Details
- North Facing Home
- Sprinkler System
HOA Fees
- $140 Monthly HOA Fees
Home Design
- Villa
- Tile Roof
- Stucco
Interior Spaces
- 986 Sq Ft Home
- 1-Story Property
- Ceiling Fan
- Shutters
- Single Hung Windows
- Combination Dining and Living Room
- Screened Porch
- Tile Flooring
- Pool Views
Kitchen
- Eat-In Kitchen
- Breakfast Bar
- Range
- Microwave
Bedrooms and Bathrooms
- 2 Bedrooms
- Split Bedroom Floorplan
- Walk-In Closet
- 2 Full Bathrooms
- Shower Only
- Separate Shower
Laundry
- Dryer
- Washer
Parking
- 1 Attached Carport Space
- Driveway
Outdoor Features
- Deck
- Screened Patio
- Outdoor Storage
Utilities
- Central Heating and Cooling System
- Cable TV Available
Listing and Financial Details
- Tax Lot 15
- Assessor Parcel Number 31-44-27-13-00000.0150
Community Details
Overview
- Association fees include irrigation water, ground maintenance, recreation facilities, reserve fund
- 44 Units
- Association Phone (239) 368-6741
- Parkwood Villas Subdivision
Amenities
- Community Barbecue Grill
- Picnic Area
Recreation
- Community Pool
Pet Policy
- Call for details about the types of pets allowed
Map
Home Values in the Area
Average Home Value in this Area
Tax History
| Year | Tax Paid | Tax Assessment Tax Assessment Total Assessment is a certain percentage of the fair market value that is determined by local assessors to be the total taxable value of land and additions on the property. | Land | Improvement |
|---|---|---|---|---|
| 2024 | $1,780 | $80,357 | -- | -- |
| 2023 | $1,780 | $73,052 | $0 | $0 |
| 2022 | $1,612 | $66,411 | $0 | $0 |
| 2021 | $1,363 | $77,818 | $6,825 | $70,993 |
| 2020 | $1,309 | $72,673 | $6,500 | $66,173 |
| 2019 | $1,378 | $70,253 | $8,500 | $61,753 |
| 2018 | $1,283 | $61,369 | $7,950 | $53,419 |
| 2017 | $1,193 | $54,911 | $7,950 | $46,961 |
| 2016 | $1,138 | $52,037 | $7,950 | $44,087 |
| 2015 | $1,053 | $43,803 | $6,625 | $37,178 |
| 2014 | $792 | $39,300 | $5,085 | $34,215 |
| 2013 | -- | $31,798 | $2,200 | $29,598 |
Property History
| Date | Event | Price | Change | Sq Ft Price |
|---|---|---|---|---|
| 03/17/2025 03/17/25 | Price Changed | $199,900 | -0.1% | $203 / Sq Ft |
| 01/23/2025 01/23/25 | For Sale | $200,000 | -- | $203 / Sq Ft |
Deed History
| Date | Type | Sale Price | Title Company |
|---|---|---|---|
| Warranty Deed | $49,000 | Team Title Insurance Agency | |
| Warranty Deed | $70,000 | -- | |
| Quit Claim Deed | -- | -- |
Mortgage History
| Date | Status | Loan Amount | Loan Type |
|---|---|---|---|
| Previous Owner | $56,000 | No Value Available | |
| Previous Owner | $53,435 | New Conventional | |
| Previous Owner | $12,231 | New Conventional |
Similar Homes in Lehigh Acres, FL
Source: Florida Gulf Coast Multiple Listing Service
MLS Number: 225009078
APN: 31-44-27-13-00000.0150
- 227 Beth Stacey Blvd
- 206 Lowry Ave
- 8 Parkwood Villas Ct Unit 8
- 4 Parkwood Villas Ct
- 1425 Alwynne Dr
- 18437 Orangecrest Ct
- 1423 Alwynne Dr
- 18409 Orangecrest Ct
- 312 Grovewood Ave S
- 1399 Juddale St E
- 1458 Alwynne Dr N
- 204 Norwich Ave
- 105 Stafford Place
- 1814 Malone St
- 9729 Maplecrest Cir
- 1416 Irondale St E
- 9833 Maplecrest Cir
- 9817 Maplecrest Cir
- 331 Fleetwood Ave
- 336 Fleetwood Ave
