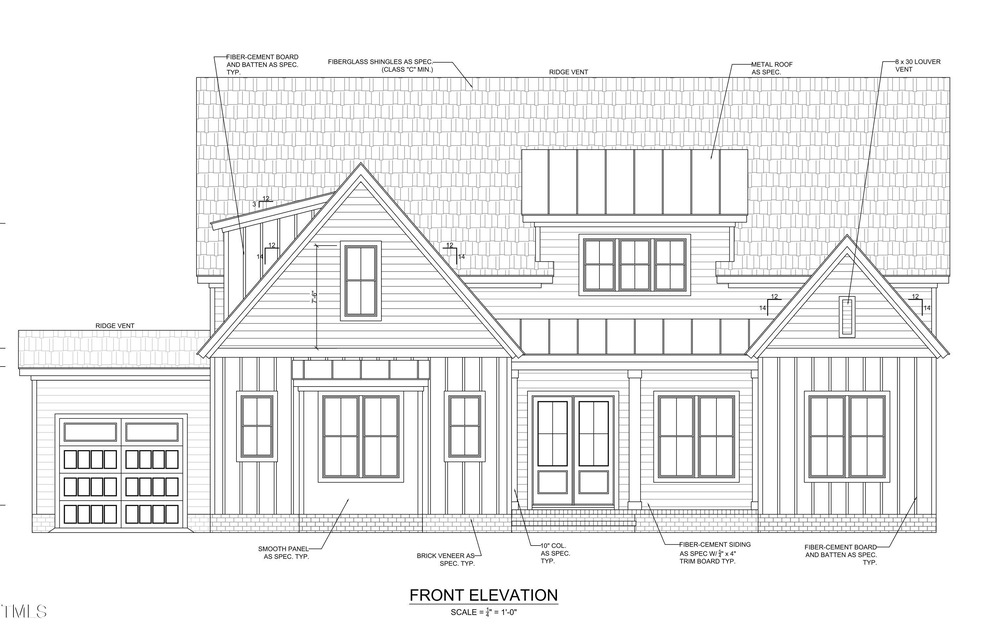
204 Old Mill Place Durham, NC 27705
4
Beds
3
Baths
4,246
Sq Ft
0.52
Acres
Highlights
- Golf Course Community
- Finished Room Over Garage
- Open Floorplan
- Under Construction
- Built-In Freezer
- ENERGY STAR Certified Homes
About This Home
As of March 2025Presale for Comp Purposes: custom Covington Farmhouse plan by Homes By Dickerson in the beautiful Bronze Leaf phase of Croasdaile Farm. Features include: green-certification, 10ft ceilings, sunroom, wetbar with wine fridge, Heirloom gas fireplace, built-in fridge/freezer, irrigation, stained beams, built-ins, and more...
Home Details
Home Type
- Single Family
Year Built
- Built in 2024 | Under Construction
Lot Details
- 0.52 Acre Lot
- Cul-De-Sac
- Northeast Facing Home
- Landscaped with Trees
- Garden
- Back and Front Yard
HOA Fees
- $40 Monthly HOA Fees
Parking
- 3 Car Attached Garage
- Finished Room Over Garage
- Front Facing Garage
- Side Facing Garage
- Garage Door Opener
- Private Driveway
- 2 Open Parking Spaces
Home Design
- Home is estimated to be completed on 1/24/25
- Farmhouse Style Home
- Brick Veneer
- Architectural Shingle Roof
- Metal Roof
- Board and Batten Siding
- Radiant Barrier
Interior Spaces
- 4,246 Sq Ft Home
- 2-Story Property
- Open Floorplan
- Built-In Features
- Bookcases
- Crown Molding
- Beamed Ceilings
- Smooth Ceilings
- Vaulted Ceiling
- Ceiling Fan
- Gas Log Fireplace
- Double Pane Windows
- ENERGY STAR Qualified Windows
- Insulated Windows
- Entrance Foyer
- Family Room with Fireplace
- Dining Room
- Home Office
- Loft
- Bonus Room
- Sun or Florida Room
- Storage
- Keeping Room
- Attic Floors
Kitchen
- Built-In Oven
- Free-Standing Gas Range
- Range Hood
- Microwave
- Built-In Freezer
- Built-In Refrigerator
- Wine Cooler
- Stainless Steel Appliances
- ENERGY STAR Qualified Appliances
- Kitchen Island
- Granite Countertops
- Quartz Countertops
Flooring
- Wood
- Carpet
- Tile
Bedrooms and Bathrooms
- 4 Bedrooms
- Primary Bedroom on Main
- Dual Closets
- Walk-In Closet
- 3 Full Bathrooms
- Double Vanity
- Low Flow Plumbing Fixtures
- Private Water Closet
- Bathtub with Shower
- Shower Only
- Walk-in Shower
Laundry
- Laundry Room
- Laundry on main level
- Sink Near Laundry
- Washer and Electric Dryer Hookup
Home Security
- Smart Thermostat
- Fire and Smoke Detector
Eco-Friendly Details
- National Green Building Certification (NAHB)
- Energy-Efficient Construction
- ENERGY STAR Certified Homes
- Watersense Fixture
Outdoor Features
- Rain Gutters
- Front Porch
Location
- Property is near a golf course
Schools
- Hillandale Elementary School
- Brogden Middle School
- Riverside High School
Utilities
- Cooling System Powered By Gas
- ENERGY STAR Qualified Air Conditioning
- Forced Air Zoned Heating and Cooling System
- Heating System Uses Natural Gas
- Underground Utilities
- Natural Gas Connected
- Tankless Water Heater
- Gas Water Heater
- High Speed Internet
- Cable TV Available
Listing and Financial Details
- Home warranty included in the sale of the property
- Assessor Parcel Number 0813558545
Community Details
Overview
- Association fees include storm water maintenance
- Croasdaile Farm Community Association, Phone Number (919) 383-5575
- Built by Homes By Dickerson
- Croasdaile Farm Subdivision, Covington Floorplan
- Community Lake
Amenities
- Picnic Area
Recreation
- Golf Course Community
- Trails
Map
Create a Home Valuation Report for This Property
The Home Valuation Report is an in-depth analysis detailing your home's value as well as a comparison with similar homes in the area
Home Values in the Area
Average Home Value in this Area
Property History
| Date | Event | Price | Change | Sq Ft Price |
|---|---|---|---|---|
| 03/12/2025 03/12/25 | Sold | $1,552,908 | +12.4% | $366 / Sq Ft |
| 11/05/2024 11/05/24 | Price Changed | $1,381,358 | +2.0% | $325 / Sq Ft |
| 05/22/2024 05/22/24 | Pending | -- | -- | -- |
| 05/22/2024 05/22/24 | For Sale | $1,354,929 | -- | $319 / Sq Ft |
Source: Doorify MLS
Similar Homes in Durham, NC
Source: Doorify MLS
MLS Number: 10030861
Nearby Homes
- 7 Indian Head Ct
- 2639 Oleander Dr
- 2709 Hidden Hollow Dr
- 2818 Bombay Dr
- 3113 Skybrook Ln
- 1002 Belloak Way
- 2105 Regal Dr Unit 66
- 320 Westgrove Ct
- 107 Vickery Hill Ct
- 2728 Evanston Ave
- 241 Westgrove Ct
- 2705 Evanston Ave
- 1011 Lemon Dr
- 2214 Tw Alexander Dr
- 4102 Catfish Way
- 140 Torrey Heights Ln
- 3005 Highwater Dr
- 445 Brier Summit Place
- 1207 Bluewater Way
- 1008 Sandtrap Way
