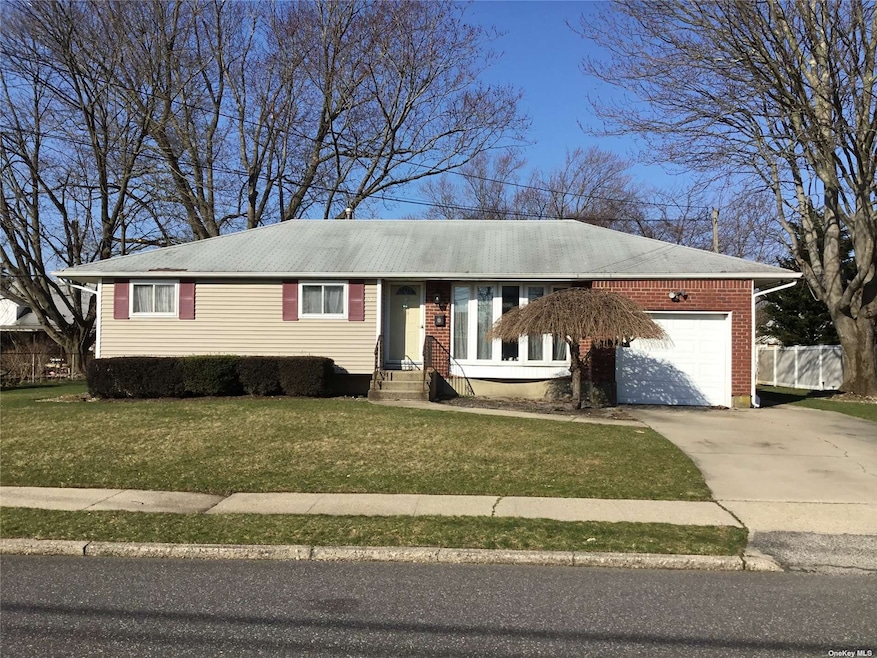
204 Osceola Ave Deer Park, NY 11729
Deer Park NeighborhoodHighlights
- Property is near public transit
- Ranch Style House
- Home Office
- Robert Frost Middle School Rated A-
- 1 Fireplace
- Formal Dining Room
About This Home
As of May 2024Great Opportunity and Great Value in a Beautiful Quiet Area of Deer Park! This 3 BR,2 Bath Hip-Roof Ranch has a FDR,FLR & EIK as well as a Cozy Step Down Den & 1 Car Attached Garage.The Full Basement has Laundry & Utilities Room, Recreation Area, Home Office and Bath. Professionally Landscaped Property and Great Curb Appeal. This is the One You've been Waiting for! Come make This Home Your Home!
Last Agent to Sell the Property
Howard Hanna Coach Brokerage Phone: 631-581-7979 License #40GR0677063
Home Details
Home Type
- Single Family
Est. Annual Taxes
- $10,676
Year Built
- Built in 1963
Lot Details
- 10,500 Sq Ft Lot
- Lot Dimensions are 100x105
- East Facing Home
- Private Entrance
- Level Lot
- Sprinkler System
Parking
- 1 Car Attached Garage
- Driveway
- Off-Street Parking
Home Design
- Ranch Style House
- Frame Construction
Interior Spaces
- 1,500 Sq Ft Home
- Wet Bar
- 1 Fireplace
- Formal Dining Room
- Home Office
Kitchen
- Eat-In Kitchen
- Oven
- Dishwasher
Bedrooms and Bathrooms
- 3 Bedrooms
- In-Law or Guest Suite
- 2 Full Bathrooms
Laundry
- Dryer
- Washer
Partially Finished Basement
- Walk-Out Basement
- Basement Fills Entire Space Under The House
Schools
- John Quincy Adams Primary Elementary School
- Robert Frost Middle School
- Deer Park High School
Utilities
- Forced Air Heating and Cooling System
- Heating System Uses Natural Gas
- Cesspool
Additional Features
- Patio
- Property is near public transit
Listing and Financial Details
- Legal Lot and Block 757 / 1
- Assessor Parcel Number 0100-028-00-01-00-039-000
Map
Home Values in the Area
Average Home Value in this Area
Property History
| Date | Event | Price | Change | Sq Ft Price |
|---|---|---|---|---|
| 05/30/2024 05/30/24 | Sold | $520,000 | 0.0% | $347 / Sq Ft |
| 04/03/2024 04/03/24 | Pending | -- | -- | -- |
| 03/18/2024 03/18/24 | Off Market | $520,000 | -- | -- |
| 03/15/2024 03/15/24 | For Sale | $499,990 | -- | $333 / Sq Ft |
Tax History
| Year | Tax Paid | Tax Assessment Tax Assessment Total Assessment is a certain percentage of the fair market value that is determined by local assessors to be the total taxable value of land and additions on the property. | Land | Improvement |
|---|---|---|---|---|
| 2023 | $5,738 | $3,110 | $310 | $2,800 |
| 2022 | $2,369 | $3,110 | $310 | $2,800 |
| 2021 | $2,369 | $3,110 | $310 | $2,800 |
| 2020 | $4,081 | $3,110 | $310 | $2,800 |
| 2019 | $4,081 | $0 | $0 | $0 |
| 2018 | $2,353 | $3,110 | $310 | $2,800 |
| 2017 | $2,353 | $3,110 | $310 | $2,800 |
| 2016 | $2,380 | $3,110 | $310 | $2,800 |
| 2015 | -- | $3,110 | $310 | $2,800 |
| 2014 | -- | $3,110 | $310 | $2,800 |
Mortgage History
| Date | Status | Loan Amount | Loan Type |
|---|---|---|---|
| Open | $390,000 | Purchase Money Mortgage | |
| Closed | $390,000 | Purchase Money Mortgage |
Deed History
| Date | Type | Sale Price | Title Company |
|---|---|---|---|
| Deed | $520,000 | Old Republic Title | |
| Deed | $520,000 | Old Republic Title | |
| Warranty Deed | -- | -- | |
| Warranty Deed | -- | -- |
Similar Homes in Deer Park, NY
Source: OneKey® MLS
MLS Number: KEY3537802
APN: 0100-028-00-01-00-039-000
- 203 Osceola Ave
- 125 Burlington Ave
- 682 Carlls Path
- 340 Gillette St
- 334 Gillette St
- 299 Marlin St
- 87 Mohawk Ave
- 183 Wright Ave
- 208 Irving Ave
- 215 Eastwood Ave
- 163 Albany St
- 115 Wright Ave
- 83 Old Brook Rd
- 29 Village Dr W
- 10 Pineland Ct
- 1120 Carlls Straight Path
- 9 Westwood Ave
- 9 Millet St
- 467 Carlls Path
- 57 Pearsall Place
