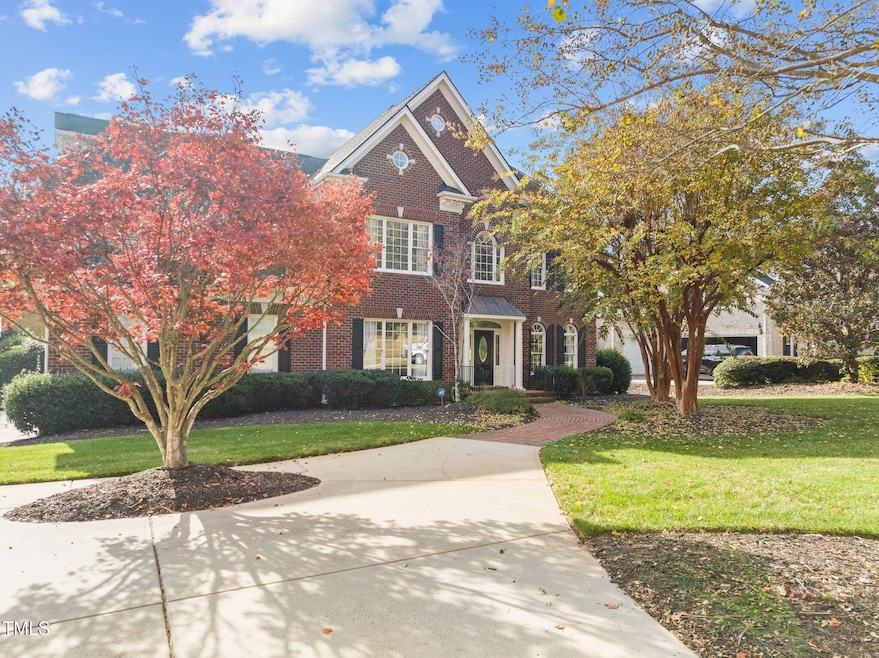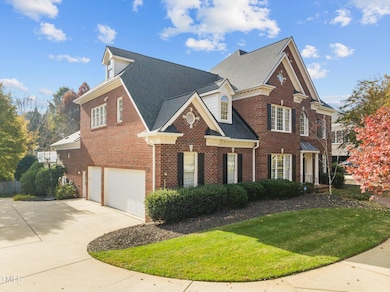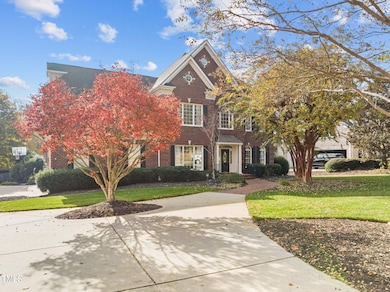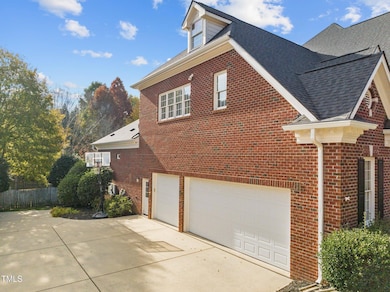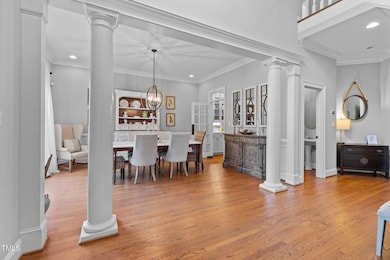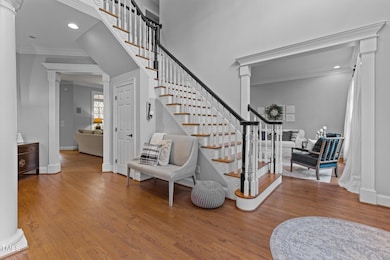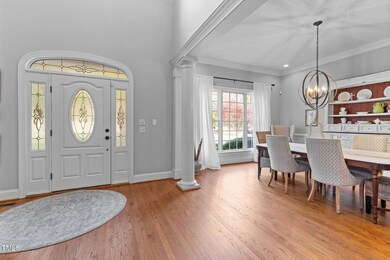
204 Oxford Mill Ct Cary, NC 27518
Middle Creek NeighborhoodEstimated payment $10,319/month
Highlights
- 0.61 Acre Lot
- Transitional Architecture
- Bonus Room
- Penny Road Elementary School Rated A-
- Wood Flooring
- Community Pool
About This Home
This beautiful, all brick home nestled in the prestigious neighborhood of Kensington at Regency. This spacious home features 5 bedrooms and 4.5 baths with a large master on the main level. 3 bedrooms on the second floor and an additional bedroom on the 3rd. The 3rd floor also has an enormous bonus room, which is plumbed for a small bar or kitchenette. A second bonus room is on the 2nd floor with a study. Two staircases to make the floor plan even more intriguing. The beautiful gourmet kitchen has custom cabinetry with a butlers pantry leading to a lovely dining room. Covered back porch overlooking a massive, flat fenced in yard and a 3 car garage. Minutes away from shopping and dining and convenient to downtown Raleigh, Holly Springs, Apex and more. Don't let this rare find get away.
Home Details
Home Type
- Single Family
Est. Annual Taxes
- $12,396
Year Built
- Built in 1999
Lot Details
- 0.61 Acre Lot
- Lot Dimensions are 119 x 224 x 252 x 249
- Fenced
HOA Fees
- $76 Monthly HOA Fees
Parking
- 3 Car Attached Garage
- 2 Open Parking Spaces
Home Design
- Transitional Architecture
- Slab Foundation
- Architectural Shingle Roof
- Stone Veneer
Interior Spaces
- 5,791 Sq Ft Home
- 2-Story Property
- Bonus Room
- Basement
- Crawl Space
- Dryer
Kitchen
- Self-Cleaning Oven
- Built-In Gas Range
- Microwave
- Freezer
- Ice Maker
- Dishwasher
- Stainless Steel Appliances
- Disposal
Flooring
- Wood
- Ceramic Tile
Bedrooms and Bathrooms
- 5 Bedrooms
Accessible Home Design
- Accessible Full Bathroom
- Accessible Common Area
- Accessible Kitchen
- Stairway
- Central Living Area
- Handicap Accessible
- Accessible Entrance
Schools
- Penny Elementary School
- Dillard Middle School
- Athens Dr High School
Utilities
- No Cooling
- Central Heating
- Tankless Water Heater
Listing and Financial Details
- Assessor Parcel Number 0751.04-94-4740 000
Community Details
Overview
- Elite Management Association, Phone Number (919) 233-7660
- Kensington At Regency Subdivision
Recreation
- Tennis Courts
- Community Pool
Map
Home Values in the Area
Average Home Value in this Area
Tax History
| Year | Tax Paid | Tax Assessment Tax Assessment Total Assessment is a certain percentage of the fair market value that is determined by local assessors to be the total taxable value of land and additions on the property. | Land | Improvement |
|---|---|---|---|---|
| 2024 | $12,396 | $1,475,962 | $253,000 | $1,222,962 |
| 2023 | $10,004 | $996,394 | $120,000 | $876,394 |
| 2022 | $9,630 | $996,394 | $120,000 | $876,394 |
| 2021 | $9,436 | $996,394 | $120,000 | $876,394 |
| 2020 | $9,486 | $996,394 | $120,000 | $876,394 |
| 2019 | $10,559 | $984,353 | $120,000 | $864,353 |
| 2018 | $9,907 | $984,353 | $120,000 | $864,353 |
| 2017 | $9,519 | $984,353 | $120,000 | $864,353 |
| 2016 | $9,376 | $984,353 | $120,000 | $864,353 |
| 2015 | $9,855 | $998,951 | $136,000 | $862,951 |
| 2014 | -- | $895,760 | $136,000 | $759,760 |
Property History
| Date | Event | Price | Change | Sq Ft Price |
|---|---|---|---|---|
| 04/23/2025 04/23/25 | For Sale | $1,650,000 | +57.1% | $285 / Sq Ft |
| 12/15/2023 12/15/23 | Off Market | $1,050,000 | -- | -- |
| 11/22/2021 11/22/21 | Sold | $1,050,000 | -4.5% | $182 / Sq Ft |
| 10/12/2021 10/12/21 | Pending | -- | -- | -- |
| 08/31/2021 08/31/21 | Price Changed | $1,100,000 | -6.5% | $190 / Sq Ft |
| 08/12/2021 08/12/21 | For Sale | $1,176,000 | -- | $204 / Sq Ft |
Deed History
| Date | Type | Sale Price | Title Company |
|---|---|---|---|
| Warranty Deed | $1,050,000 | None Available | |
| Warranty Deed | $665,000 | None Available | |
| Warranty Deed | $620,000 | -- |
Mortgage History
| Date | Status | Loan Amount | Loan Type |
|---|---|---|---|
| Open | $892,500 | New Conventional | |
| Previous Owner | $417,000 | New Conventional | |
| Previous Owner | $148,250 | Future Advance Clause Open End Mortgage | |
| Previous Owner | $200,000 | Credit Line Revolving | |
| Previous Owner | $144,400 | Credit Line Revolving | |
| Previous Owner | $500,000 | Unknown | |
| Previous Owner | $450,000 | Unknown | |
| Previous Owner | $420,000 | No Value Available |
Similar Homes in Cary, NC
Source: Doorify MLS
MLS Number: 10089939
APN: 0751.04-94-4740-000
- 303 Devonhall Ln
- 105 Royal Glen Dr
- 103 Temple Gate Dr
- 101 Silk Leaf Ct
- 505 Ansley Ridge
- 506 Rose Point Dr
- 102 Travilah Oaks Ln
- 206 Steep Bank Dr
- 201 Langston Mill Ct
- 3409 Lily Orchard Way
- 101 Hedwig Ct
- 110 Chapelwood Way
- 219 Arbordale Ct
- 2629 Sweetgum Dr
- 125 Kelekent Ln
- 121 Highclere Ln
- 137 Fawnwood Acres Dr
- 108 Woodglen Dr
- 921 Regency Cottage Place
- 214 Lions Gate Dr
