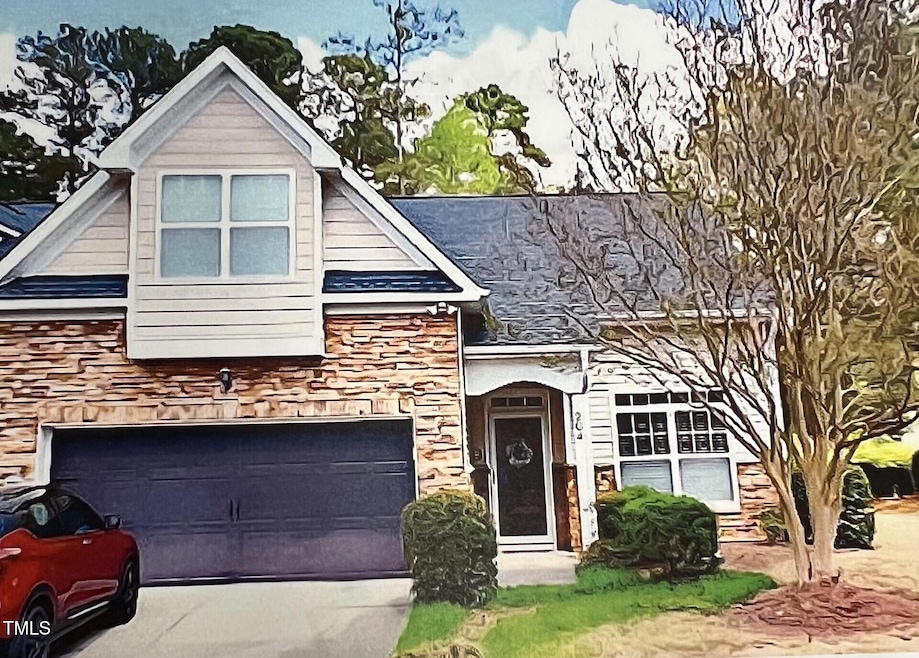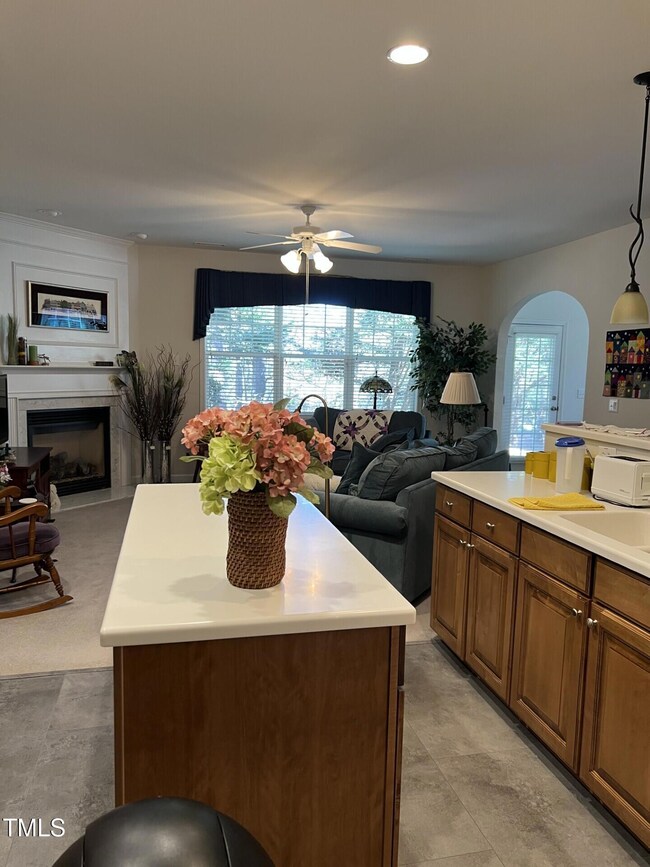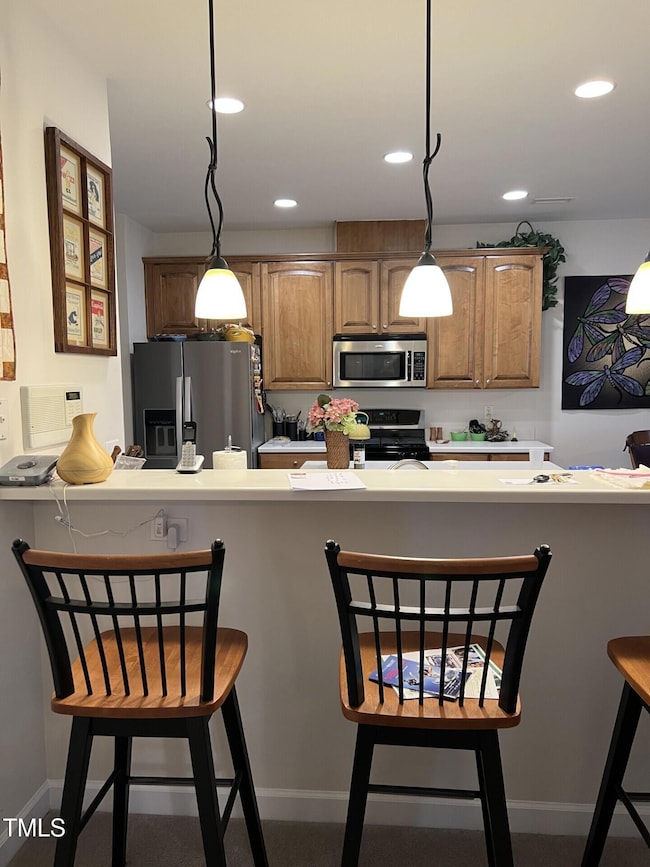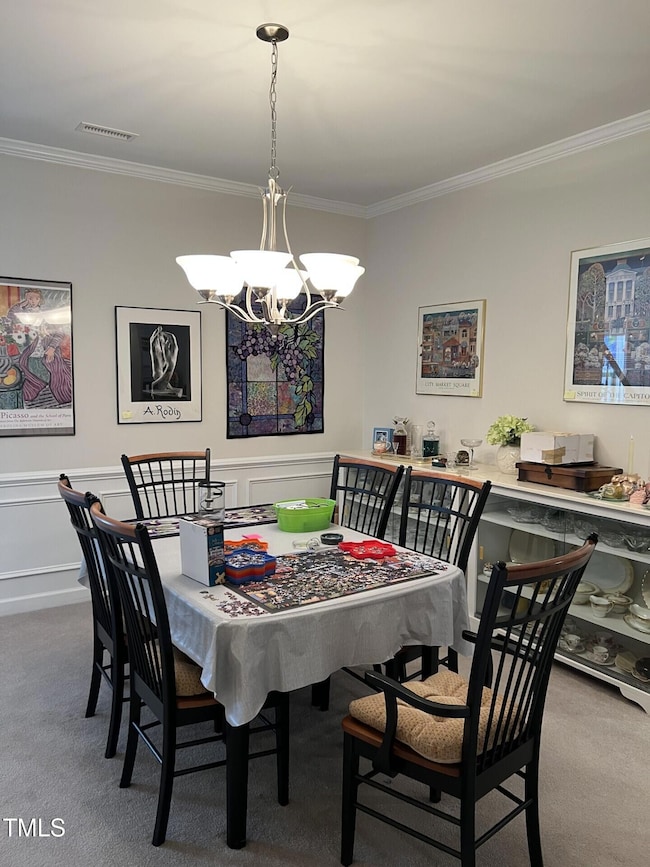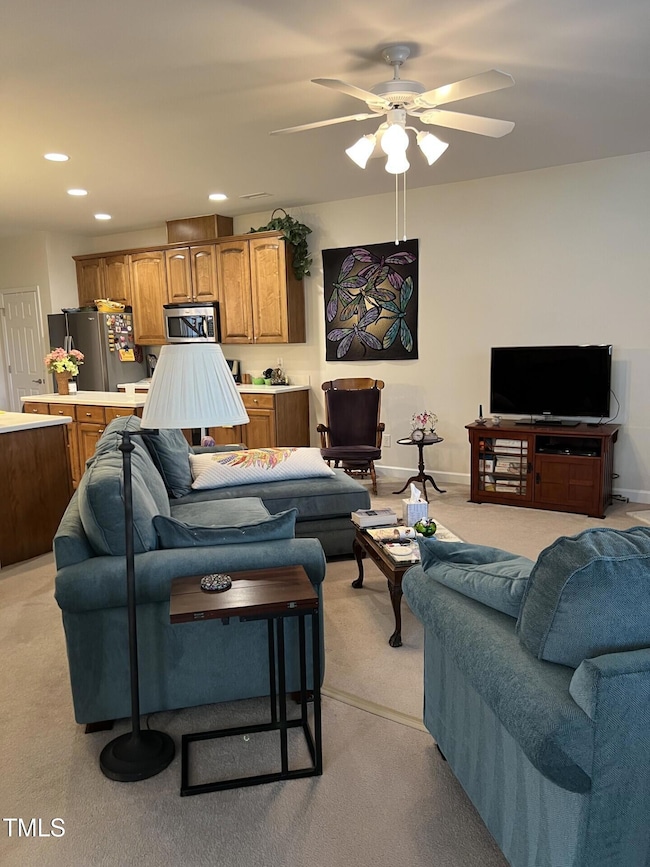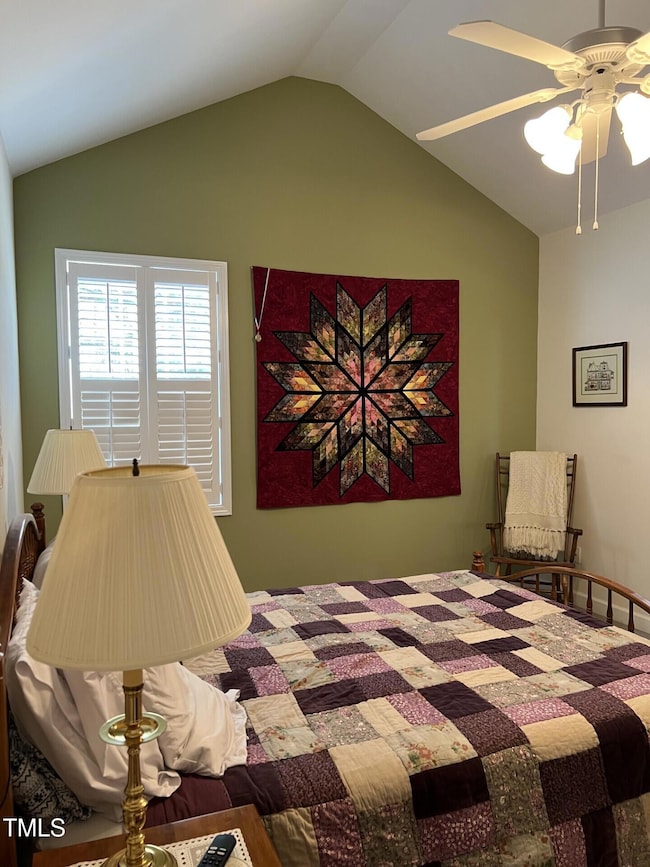
204 Plank Bridge Way Morrisville, NC 27560
Estimated payment $3,676/month
Highlights
- Traditional Architecture
- Wood Flooring
- Bonus Room
- Cedar Fork Elementary Rated A
- Main Floor Primary Bedroom
- 4-minute walk to Indian Creek Trailhead
About This Home
Welcome Home! This charming townhouse offers the perfect blend of comfort and convenience with a sought-after 1st Floor Primary Suite, AND a second bedroom and full bathroom on the 1st Floor, ideal for easy living. Upstairs, you'll find a spacious third bedroom and a full bathroom, along with a bonus room and unfinished attic space.Enjoy the ease of a two-car garage. The sun room off of the family room offers a serene retreat, ideal for enjoying morning coffee or winding down at the end of the day. As an added bonus, the seller is offering $5,000 toward whatever the buyer chooses — use it for closing costs, rate buy-down, or to personalize your new home. Conveniently located in the downing Village community in Morrisville, don't miss this one!
Townhouse Details
Home Type
- Townhome
Est. Annual Taxes
- $4,127
Year Built
- Built in 2006
Lot Details
- 4,356 Sq Ft Lot
- End Unit
- 1 Common Wall
HOA Fees
- $235 Monthly HOA Fees
Parking
- 2 Car Attached Garage
Home Design
- Traditional Architecture
- Slab Foundation
- Shingle Roof
- Vinyl Siding
- Stone Veneer
Interior Spaces
- 2,412 Sq Ft Home
- 2-Story Property
- Family Room
- Dining Room
- Bonus Room
- Sun or Florida Room
- Unfinished Attic
- Smart Lights or Controls
- Washer and Dryer
Kitchen
- Gas Oven
- Gas Range
- Dishwasher
Flooring
- Wood
- Carpet
- Tile
Bedrooms and Bathrooms
- 3 Bedrooms
- Primary Bedroom on Main
- 3 Full Bathrooms
Schools
- Cedar Fork Elementary School
- West Cary Middle School
- Panther Creek High School
Utilities
- Forced Air Heating and Cooling System
- Natural Gas Connected
- Cable TV Available
Listing and Financial Details
- Home warranty included in the sale of the property
- Assessor Parcel Number 0745850289
Community Details
Overview
- Association fees include ground maintenance
- Ppm Association, Phone Number (919) 848-4911
- Downing Village Subdivision
Recreation
- Community Pool
Map
Home Values in the Area
Average Home Value in this Area
Tax History
| Year | Tax Paid | Tax Assessment Tax Assessment Total Assessment is a certain percentage of the fair market value that is determined by local assessors to be the total taxable value of land and additions on the property. | Land | Improvement |
|---|---|---|---|---|
| 2024 | $4,127 | $489,821 | $115,000 | $374,821 |
| 2023 | $3,075 | $304,840 | $58,000 | $246,840 |
| 2022 | $2,960 | $304,840 | $58,000 | $246,840 |
| 2021 | $2,901 | $304,840 | $58,000 | $246,840 |
| 2020 | $2,916 | $304,840 | $58,000 | $246,840 |
| 2019 | $2,835 | $262,880 | $48,000 | $214,880 |
| 2018 | $2,660 | $262,880 | $48,000 | $214,880 |
| 2017 | $2,557 | $262,880 | $48,000 | $214,880 |
| 2016 | $2,519 | $262,880 | $48,000 | $214,880 |
| 2015 | -- | $255,907 | $42,000 | $213,907 |
| 2014 | -- | $255,907 | $42,000 | $213,907 |
Property History
| Date | Event | Price | Change | Sq Ft Price |
|---|---|---|---|---|
| 04/25/2025 04/25/25 | For Sale | $555,000 | -- | $230 / Sq Ft |
Deed History
| Date | Type | Sale Price | Title Company |
|---|---|---|---|
| Warranty Deed | $261,000 | None Available |
Mortgage History
| Date | Status | Loan Amount | Loan Type |
|---|---|---|---|
| Open | $84,000 | Unknown |
Similar Homes in Morrisville, NC
Source: Doorify MLS
MLS Number: 10091894
APN: 0745.12-85-0289-000
- 101 Vista Brooke Dr
- 207 Hampshire Downs Dr
- 309 Malvern Hill Ln
- 161 Fort Jackson Rd
- 200 Indian Branch Dr
- 121 Gratiot Dr
- 400 Leacroft Way
- 364 Church St
- 344 Church St
- 320 Church St
- 324 Church St
- 1040 Myers Point Dr
- 932 Myers Point Dr Unit 34
- 928 Myers Point Dr Unit 33
- 936 Myers Point Dr Unit 35
- 917 Myers Point Dr Unit 21
- 913 Myers Point Dr
- 909 Myers Point Dr Unit 19
- 316 Church St
- 905 Myers Point Dr
