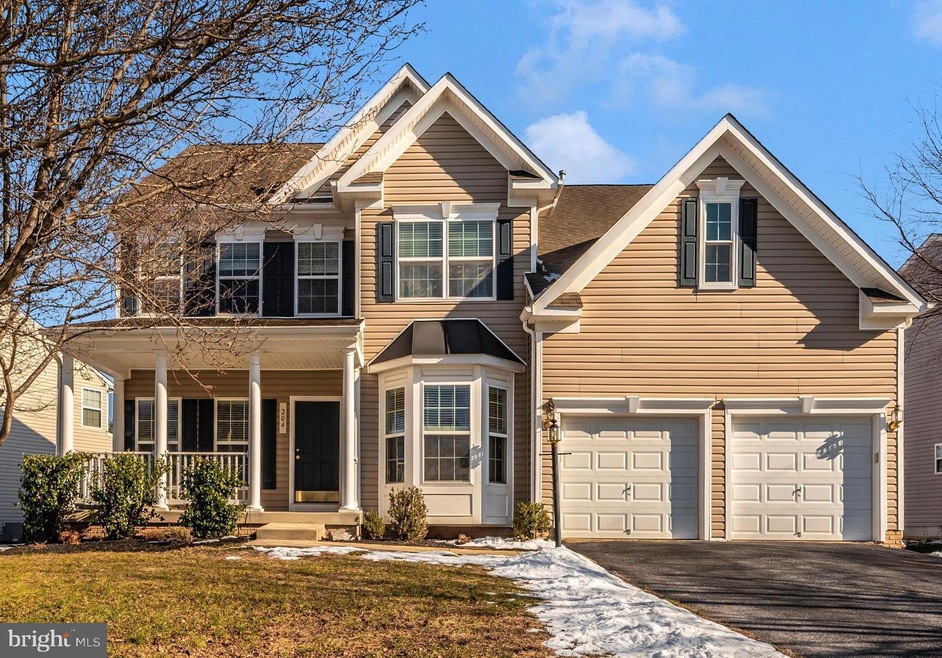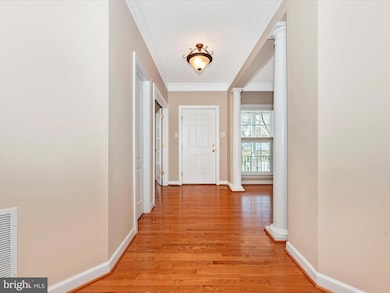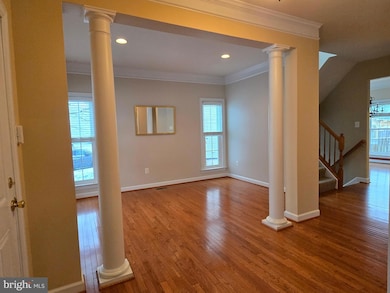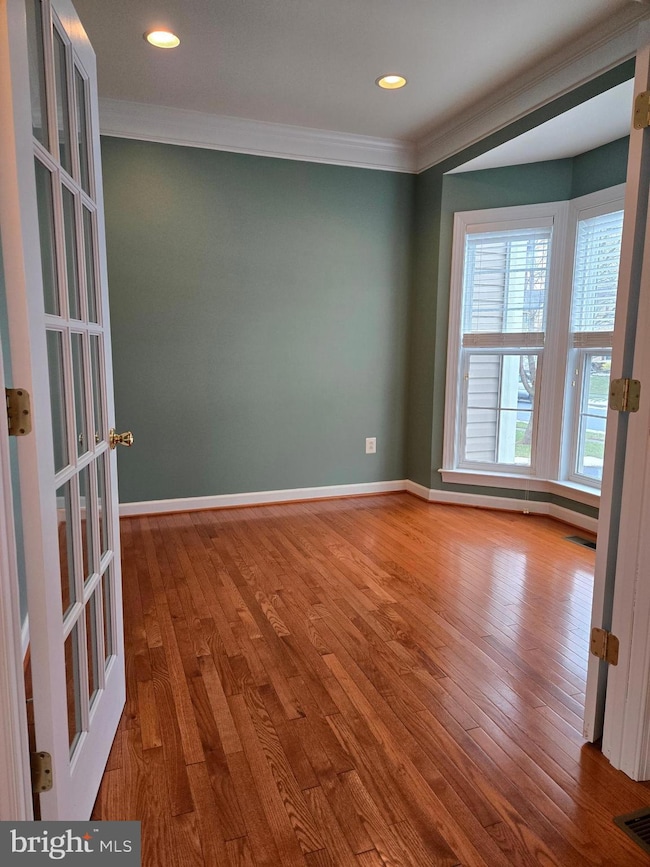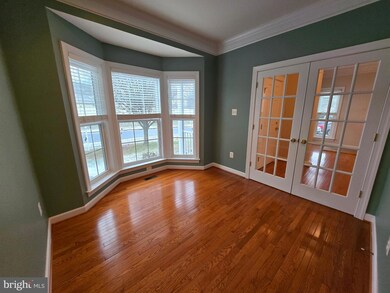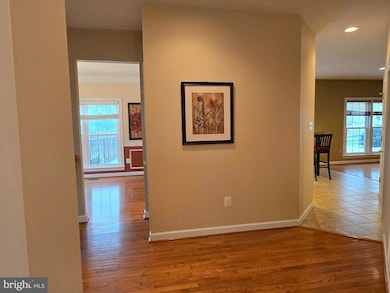
204 Polaris Dr Walkersville, MD 21793
Walkersville NeighborhoodHighlights
- Colonial Architecture
- Jogging Path
- Picnic Area
- Glade Elementary School Rated A-
- 2 Car Attached Garage
- Forced Air Heating and Cooling System
About This Home
As of March 2025Welcome! This stunning home has recent updates that make it truly shine! Step inside to discover new appliances and energy-efficient windows adding a fresh, modern touch. Enter into the spacious foyer with large pillars opening to a music/living room to the left. French doors on the right lead to a parlor with a bay window, that could double as a light-filled office or studio. The gorgeous dining room boasts another, large bay window. The kitchen has stainless appliances, walk-in pantry, and seating at the island and high-top dinette. Gather around the beautiful gas fireplace in the large family room for cozy evenings. The spacious primary bedroom features double walk-in closets, and the ensuite bathroom has double vanities, huge garden tub, and walk-in shower. Three more bedrooms have large closets, ceiling fans, and share a full bath. The top floor is a play loft that could make another child's bedroom with a walk-in closet. There's a finished lower level with a rec/game room that has a walk-out to the back yard. The lower-level office could be a great teen or in-law bedroom with a large closet and right next to a full bath. There's also a workout room on this lower level. As you can see there is plenty of space for a large family to spread out and enjoy! The utility room includes a 90% energy-efficient furnace; a high-efficiency, power-vented, 75-gallon hot water heater; and an upgraded water filtration system. Take advantage of the attached garage, and a large back patio with a natural gas grill hook-up. The back yard opens up to a common area with walking paths, playground, and picnic area. Located in the quaint and friendly town of Walkersville, this home is ideally situated within walking distance of the modern, new library. The neighborhood is across the street from shopping and the amenities of town, and right on the main road to Frederick. This home perfectly blends style, comfort, and accessibility - come decide what you would do with all these rooms!
Home Details
Home Type
- Single Family
Est. Annual Taxes
- $7,131
Year Built
- Built in 2006
Lot Details
- 10,233 Sq Ft Lot
- Property is zoned R3
HOA Fees
- $42 Monthly HOA Fees
Parking
- 2 Car Attached Garage
- 4 Driveway Spaces
- Front Facing Garage
- Garage Door Opener
Home Design
- Colonial Architecture
- Traditional Architecture
- Slab Foundation
- Vinyl Siding
Interior Spaces
- Property has 4 Levels
- Gas Fireplace
- Laundry on main level
Bedrooms and Bathrooms
- 4 Bedrooms
Basement
- Basement Fills Entire Space Under The House
- Walk-Up Access
Utilities
- Forced Air Heating and Cooling System
- 60 Gallon+ Natural Gas Water Heater
Listing and Financial Details
- Tax Lot 138
- Assessor Parcel Number 1126444497
Community Details
Overview
- Association fees include trash, common area maintenance
- Sun Meadow Subdivision
Amenities
- Picnic Area
- Common Area
Recreation
- Jogging Path
Map
Home Values in the Area
Average Home Value in this Area
Property History
| Date | Event | Price | Change | Sq Ft Price |
|---|---|---|---|---|
| 03/06/2025 03/06/25 | Sold | $650,000 | 0.0% | $175 / Sq Ft |
| 01/27/2025 01/27/25 | Pending | -- | -- | -- |
| 01/19/2025 01/19/25 | For Sale | $649,900 | +31.6% | $175 / Sq Ft |
| 11/19/2024 11/19/24 | Sold | $494,000 | -13.1% | $173 / Sq Ft |
| 10/28/2024 10/28/24 | Pending | -- | -- | -- |
| 09/26/2024 09/26/24 | Price Changed | $568,300 | -3.0% | $199 / Sq Ft |
| 09/09/2024 09/09/24 | Price Changed | $586,000 | -3.2% | $205 / Sq Ft |
| 08/21/2024 08/21/24 | Price Changed | $605,100 | -3.6% | $212 / Sq Ft |
| 08/02/2024 08/02/24 | For Sale | $627,600 | -- | $220 / Sq Ft |
Tax History
| Year | Tax Paid | Tax Assessment Tax Assessment Total Assessment is a certain percentage of the fair market value that is determined by local assessors to be the total taxable value of land and additions on the property. | Land | Improvement |
|---|---|---|---|---|
| 2024 | $7,154 | $523,567 | $0 | $0 |
| 2023 | $6,437 | $483,933 | $0 | $0 |
| 2022 | $5,917 | $444,300 | $87,200 | $357,100 |
| 2021 | $5,629 | $432,267 | $0 | $0 |
| 2020 | $5,601 | $420,233 | $0 | $0 |
| 2019 | $5,475 | $408,200 | $77,200 | $331,000 |
| 2018 | $5,411 | $406,233 | $0 | $0 |
| 2017 | $5,398 | $408,200 | $0 | $0 |
| 2016 | $4,716 | $402,300 | $0 | $0 |
| 2015 | $4,716 | $388,133 | $0 | $0 |
| 2014 | $4,716 | $373,967 | $0 | $0 |
Mortgage History
| Date | Status | Loan Amount | Loan Type |
|---|---|---|---|
| Open | $617,500 | New Conventional | |
| Closed | $617,500 | New Conventional | |
| Previous Owner | $50,000 | Future Advance Clause Open End Mortgage | |
| Previous Owner | $47,000 | Credit Line Revolving | |
| Previous Owner | $111,000 | Stand Alone Second | |
| Previous Owner | $111,000 | Stand Alone Second | |
| Previous Owner | $444,200 | Purchase Money Mortgage |
Deed History
| Date | Type | Sale Price | Title Company |
|---|---|---|---|
| Deed | $650,000 | Assurance Title | |
| Deed | $650,000 | Assurance Title | |
| Special Warranty Deed | $494,000 | None Listed On Document | |
| Special Warranty Deed | $494,000 | None Listed On Document | |
| Trustee Deed | $475,000 | None Listed On Document | |
| Deed | $555,259 | -- | |
| Deed | $555,259 | -- | |
| Deed | $297,000 | -- |
Similar Homes in Walkersville, MD
Source: Bright MLS
MLS Number: MDFR2058406
APN: 26-444497
- 127 Capricorn Rd
- 121 Capricorn Rd
- 114 Greenwich Dr
- 36 Fulton Ave
- 114 Abbot Ct
- 9401 Daysville Ave
- 50 Maple Ave
- 400 Chapel Ct Unit 104
- 9410 Daysville Ave
- 120 Sandalwood Ct
- 4 Maple Ave
- 202 Braeburn Dr
- 202 Glade Blvd
- 202 Challedon Dr
- 305 Silver Crest Dr
- 314 Silver Crest Dr
- 307 Kenwood Ct
- 8400 Lassie Ct W
- 9400 Dublin Rd
- 8492 Devon Ln
