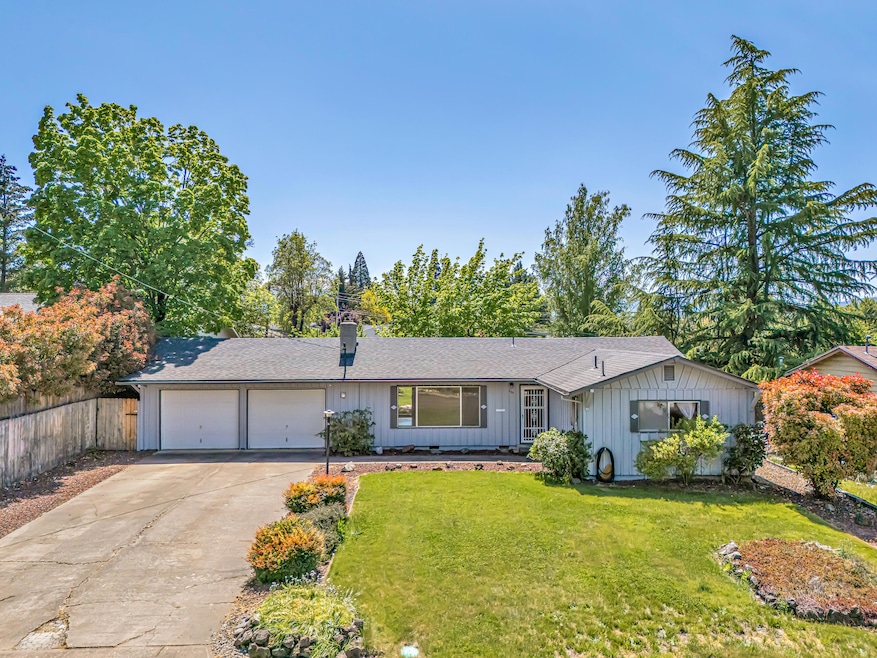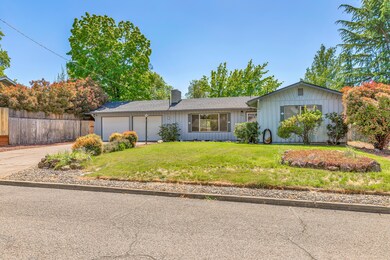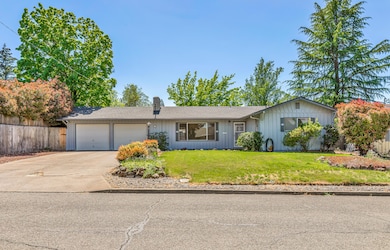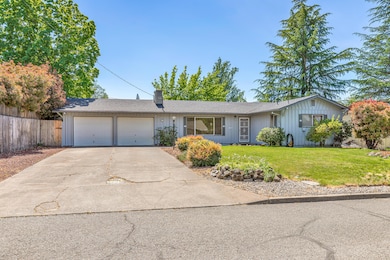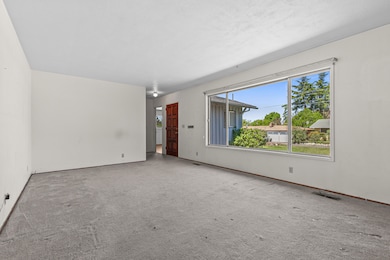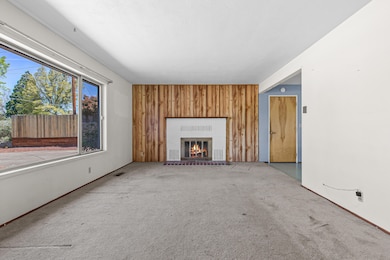
204 Princess Way Central Point, OR 97502
Royal Heights City Central Point NeighborhoodEstimated payment $2,181/month
Highlights
- Very Popular Property
- Traditional Architecture
- No HOA
- Territorial View
- Wood Flooring
- 2 Car Attached Garage
About This Home
This home is in a nice Central Point location, close to Scenic Middle and Crater High School, and on a quiet street surrounded by well-kept homes. It has a huge back yard with room for an inground pool or a huge shop (buyer to do due diligence) with a fully fenced back yard, and landscaped front yard, a two-car garage, and a roof that is nearly new. Inside, there's a large living room with a wood-burning fireplace, a kitchen with a black oven, and vinyl flooring in the kitchen and hallway. There are three bedrooms with real hardwood floors that have been recently stained, and the front bedroom has a half bath that would work well as a primary suite. The full bathroom has a tile-surround tub. The home has forced heating and air-conditioning, a covered back patio, and the garage is oversized with a small workshop area. Tons of potential with this home!
Home Details
Home Type
- Single Family
Est. Annual Taxes
- $2,791
Year Built
- Built in 1962
Lot Details
- 0.25 Acre Lot
- Fenced
- Level Lot
- Property is zoned R-1-8, R-1-8
Parking
- 2 Car Attached Garage
- Driveway
Property Views
- Territorial
- Neighborhood
Home Design
- Traditional Architecture
- Frame Construction
- Composition Roof
- Concrete Perimeter Foundation
Interior Spaces
- 1,216 Sq Ft Home
- 1-Story Property
- Living Room
Kitchen
- Eat-In Kitchen
- Oven
- Range with Range Hood
Flooring
- Wood
- Carpet
- Vinyl
Bedrooms and Bathrooms
- 3 Bedrooms
- Bathtub with Shower
Laundry
- Dryer
- Washer
Home Security
- Carbon Monoxide Detectors
- Fire and Smoke Detector
Schools
- Central Point Elementary School
- Scenic Middle School
- Crater High School
Utilities
- Forced Air Heating and Cooling System
- Water Heater
Community Details
- No Home Owners Association
- Royal Heights Extension No 1 Subdivision
Listing and Financial Details
- Tax Lot 2200
- Assessor Parcel Number 10136222
Map
Home Values in the Area
Average Home Value in this Area
Tax History
| Year | Tax Paid | Tax Assessment Tax Assessment Total Assessment is a certain percentage of the fair market value that is determined by local assessors to be the total taxable value of land and additions on the property. | Land | Improvement |
|---|---|---|---|---|
| 2024 | $2,791 | $163,000 | $67,530 | $95,470 |
| 2023 | $2,702 | $158,260 | $65,570 | $92,690 |
| 2022 | $2,639 | $158,260 | $65,570 | $92,690 |
| 2021 | $2,563 | $153,660 | $63,660 | $90,000 |
| 2020 | $2,489 | $149,190 | $61,810 | $87,380 |
| 2019 | $2,427 | $140,640 | $58,260 | $82,380 |
| 2018 | $2,353 | $136,550 | $56,560 | $79,990 |
| 2017 | $2,294 | $136,550 | $56,560 | $79,990 |
| 2016 | $2,227 | $128,720 | $53,310 | $75,410 |
| 2015 | $2,134 | $128,720 | $53,310 | $75,410 |
| 2014 | $2,080 | $121,340 | $50,240 | $71,100 |
Property History
| Date | Event | Price | Change | Sq Ft Price |
|---|---|---|---|---|
| 04/25/2025 04/25/25 | For Sale | $349,000 | -- | $287 / Sq Ft |
Similar Homes in Central Point, OR
Source: Southern Oregon MLS
MLS Number: 220200409
APN: 10136222
- 1110 Crown Ave
- 1075 N 5th St
- 1055 N 5th St Unit 91
- 369 Cascade Dr
- 55 Crater Ln
- 306 Marian Ave Unit 47
- 1128 Boulder Ridge St
- 0 Boulder Ridge St
- 1250 Vista Dr
- 4055 Rock Way
- 658 Golden Peak Dr
- 441 N 1st St Unit 441-439
- 511 Blue Moon Dr
- 1121 Temple Dr
- 445 N 9th St
- 510 Stone Pointe Dr
- 332 N 2nd St
- 5035 Crestwood Ave
- 5045 Crestwood Ave
- 660 Valley Oak Blvd
