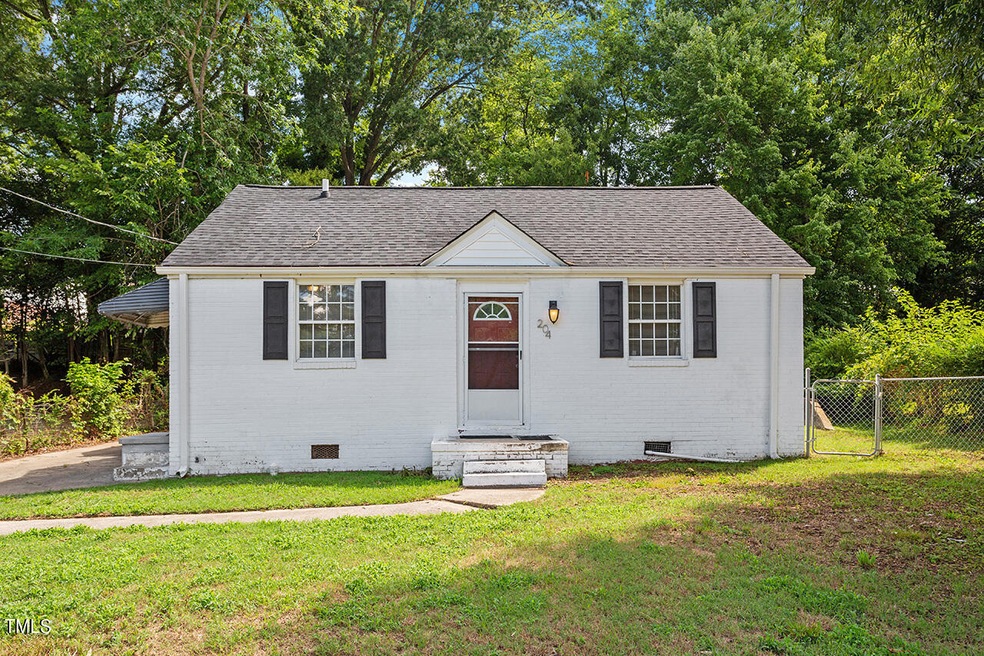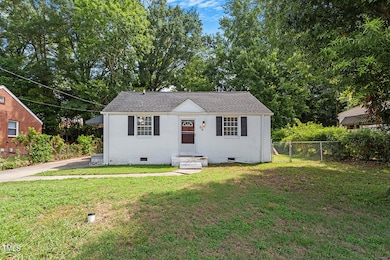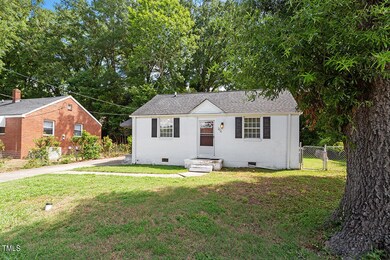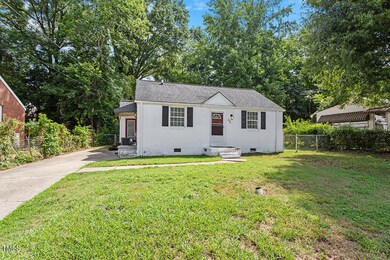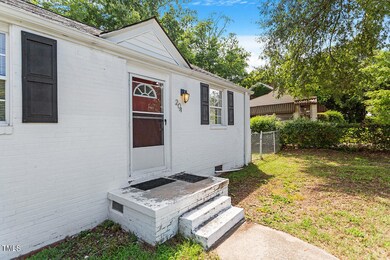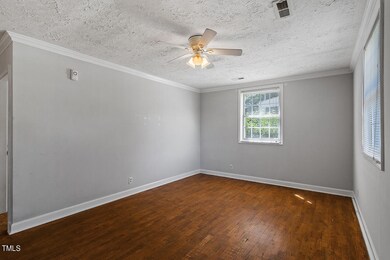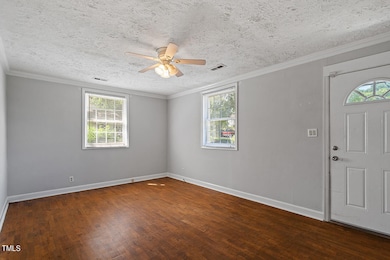
204 Red Oak Ave Durham, NC 27707
Spaulding Community Neighborhood
4
Beds
3
Baths
1,460
Sq Ft
6,970
Sq Ft Lot
Highlights
- Ranch Style House
- No HOA
- Built-In Features
- Wood Flooring
- Front Porch
- Crown Molding
About This Home
As of November 2024Welcome to this underrated gem! The home is a spacious ranch featuring 4 bedrooms and 2.5 bathrooms, a cozy family room, and both a front and back yard perfect for gatherings and outdoor activities. The kitchen offers ample cabinet storage, making it great for home chefs. Conveniently located near downtown Durham, you'll have easy access to everything the city has to offer. The roof was replaced in 2021. Plus, no HOA!
Home Details
Home Type
- Single Family
Est. Annual Taxes
- $1,561
Year Built
- Built in 1950
Lot Details
- Chain Link Fence
- Back Yard Fenced and Front Yard
Home Design
- Ranch Style House
- Brick Exterior Construction
- Raised Foundation
- Shingle Roof
- Vinyl Siding
- Lead Paint Disclosure
Interior Spaces
- 1,460 Sq Ft Home
- Built-In Features
- Crown Molding
- Ceiling Fan
- Family Room
- Combination Kitchen and Dining Room
- Basement
- Crawl Space
- Pull Down Stairs to Attic
Kitchen
- Electric Oven
- Range Hood
- Dishwasher
- Laminate Countertops
Flooring
- Wood
- Carpet
- Vinyl
Bedrooms and Bathrooms
- 4 Bedrooms
- Walk-In Closet
- 3 Full Bathrooms
- Bathtub with Shower
Laundry
- Laundry Room
- Laundry on main level
- Washer and Electric Dryer Hookup
Parking
- 2 Parking Spaces
- Private Driveway
Outdoor Features
- Rain Gutters
- Front Porch
Schools
- Spaulding Elementary School
- Brogden Middle School
- Hillside High School
Utilities
- Forced Air Heating and Cooling System
- Water Heater
Community Details
- No Home Owners Association
Listing and Financial Details
- Assessor Parcel Number 115807
Map
Create a Home Valuation Report for This Property
The Home Valuation Report is an in-depth analysis detailing your home's value as well as a comparison with similar homes in the area
Home Values in the Area
Average Home Value in this Area
Property History
| Date | Event | Price | Change | Sq Ft Price |
|---|---|---|---|---|
| 11/04/2024 11/04/24 | Sold | $244,900 | -4.0% | $168 / Sq Ft |
| 09/27/2024 09/27/24 | Pending | -- | -- | -- |
| 09/23/2024 09/23/24 | Price Changed | $255,000 | -1.9% | $175 / Sq Ft |
| 09/09/2024 09/09/24 | Price Changed | $260,000 | -3.7% | $178 / Sq Ft |
| 08/23/2024 08/23/24 | Price Changed | $270,000 | -3.6% | $185 / Sq Ft |
| 08/09/2024 08/09/24 | Price Changed | $280,000 | -5.1% | $192 / Sq Ft |
| 07/13/2024 07/13/24 | For Sale | $295,000 | -- | $202 / Sq Ft |
Source: Doorify MLS
Tax History
| Year | Tax Paid | Tax Assessment Tax Assessment Total Assessment is a certain percentage of the fair market value that is determined by local assessors to be the total taxable value of land and additions on the property. | Land | Improvement |
|---|---|---|---|---|
| 2024 | $1,663 | $119,209 | $29,000 | $90,209 |
| 2023 | $1,562 | $119,209 | $29,000 | $90,209 |
| 2022 | $1,526 | $119,209 | $29,000 | $90,209 |
| 2021 | $1,519 | $119,209 | $29,000 | $90,209 |
| 2020 | $1,483 | $119,209 | $29,000 | $90,209 |
| 2019 | $1,483 | $119,209 | $29,000 | $90,209 |
| 2018 | $969 | $71,411 | $17,400 | $54,011 |
| 2017 | $962 | $71,411 | $17,400 | $54,011 |
| 2016 | $929 | $71,411 | $17,400 | $54,011 |
| 2015 | $1,035 | $74,743 | $14,756 | $59,987 |
| 2014 | $1,035 | $74,743 | $14,756 | $59,987 |
Source: Public Records
Mortgage History
| Date | Status | Loan Amount | Loan Type |
|---|---|---|---|
| Open | $183,675 | New Conventional | |
| Previous Owner | $41,000 | Future Advance Clause Open End Mortgage | |
| Previous Owner | $478,000 | Unknown | |
| Previous Owner | $48,000 | Purchase Money Mortgage |
Source: Public Records
Deed History
| Date | Type | Sale Price | Title Company |
|---|---|---|---|
| Warranty Deed | $250,000 | Investors Title | |
| Warranty Deed | -- | None Available | |
| Warranty Deed | $73,000 | Attorney | |
| Warranty Deed | $30,000 | None Available | |
| Special Warranty Deed | $42,000 | None Available | |
| Trustee Deed | $48,500 | None Available | |
| Trustee Deed | $38,753 | -- |
Source: Public Records
Similar Homes in Durham, NC
Source: Doorify MLS
MLS Number: 10041190
APN: 115807
Nearby Homes
- 210 W Pilot St
- 203 W Pilot St
- 2101 S Roxboro St
- 2207 Otis St Unit B
- 2207 Otis St Unit A
- 2305 Fitzgerald Ave
- 306 Cecil St
- 2219 Fitzgerald Ave
- 2611 Atlantic St
- 2209 Concord St
- 2600 Fayetteville St
- 2602 Fayetteville St
- 420 Nelson St
- 72 Beverly Dr
- 511 Elmira Ave
- 1415 Concord St
- 2709 Fayetteville St Unit 1A
- 2709 Fayetteville St
- 2146 Charles St Unit 9
- 606 Cecil St
