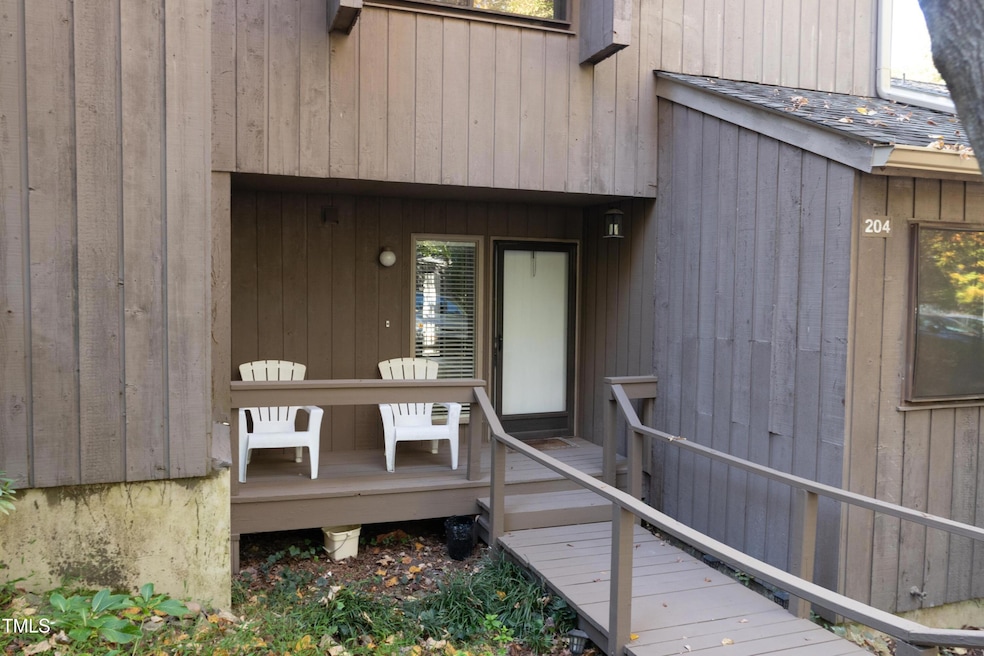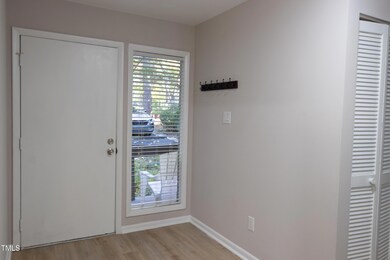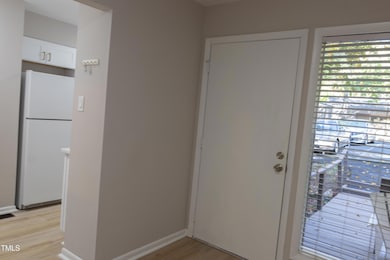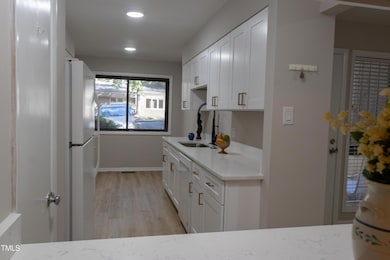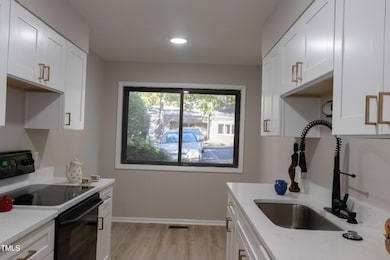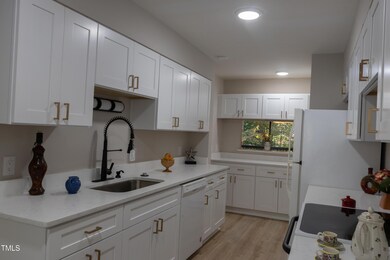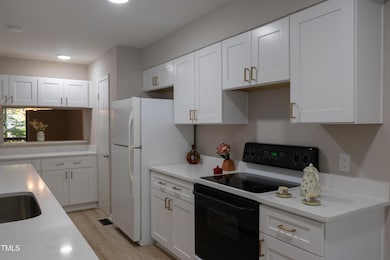
204 Ridge Trail Chapel Hill, NC 27516
Highlights
- Outdoor Pool
- Clubhouse
- Deck
- Smith Middle School Rated A
- Property is near a clubhouse
- Transitional Architecture
About This Home
As of March 2025Welcome to 204 Ridge Trail, a beautifully renovated gem nestled in the heart of Chapel Hill. This home boasts three spacious bedrooms and three full bathrooms, ensuring ample space for comfort and convenience. The brand-new kitchen is a chef's delight, offering a fresh, modern space for culinary creativity.
The entire home is freshly painted, reflecting a clean, crisp ambiance. With three levels of living space, this residence offers a unique feature - the luxury of choice. Whether you prefer the coziness of the ground floor or the airy openness of the upper levels, you'll find a space that fits your style
Outdoor enthusiasts will appreciate the front porch and two decks, perfect for enjoying Chapel Hill's beautiful seasons. Storage will never be a concern with plenty of space to stow your belongings.
The home's location is a significant advantage. It's conveniently situated on a bus line, making commuting a breeze. And when you're ready for leisure, you're just a short distance from a charming town park and downtown Chapel Hill and Carrboro, offering a variety of shops, restaurants, and cultural attractions.
Experience the benefits of comfortable living, convenience, and community at 204 Ridge Trail. Your new home awaits!
Townhouse Details
Home Type
- Townhome
Est. Annual Taxes
- $3,541
Year Built
- Built in 1975
Lot Details
- 1,742 Sq Ft Lot
- No Unit Above or Below
HOA Fees
- $300 Monthly HOA Fees
Home Design
- Transitional Architecture
- Traditional Architecture
- Slab Foundation
- Shingle Roof
- Cedar
- Lead Paint Disclosure
Interior Spaces
- 2-Story Property
- Ceiling Fan
- Sliding Doors
- Entrance Foyer
- Family Room
- Living Room with Fireplace
- Breakfast Room
- Dining Room
Kitchen
- Eat-In Kitchen
- Range
- Ice Maker
- Dishwasher
Flooring
- Carpet
- Laminate
- Luxury Vinyl Tile
Bedrooms and Bathrooms
- 3 Bedrooms
Laundry
- Laundry on upper level
- Dryer
- Washer
Partially Finished Basement
- Heated Basement
- Basement Storage
- Natural lighting in basement
Home Security
Parking
- 2 Parking Spaces
- 2 Open Parking Spaces
- Assigned Parking
Outdoor Features
- Outdoor Pool
- Basketball Court
- Deck
- Outdoor Storage
- Porch
Location
- Property is near a clubhouse
Schools
- Northside Elementary School
- Smith Middle School
- Chapel Hill High School
Utilities
- Forced Air Heating and Cooling System
- Heat Pump System
- Baseboard Heating
- Electric Water Heater
Listing and Financial Details
- Assessor Parcel Number 9779906149
Community Details
Overview
- Association fees include ground maintenance, road maintenance
- Village West HOA, Phone Number (919) 240-4045
- Village West Subdivision
- Maintained Community
Recreation
- Tennis Courts
- Community Basketball Court
- Community Pool
Additional Features
- Clubhouse
- Storm Doors
Map
Home Values in the Area
Average Home Value in this Area
Property History
| Date | Event | Price | Change | Sq Ft Price |
|---|---|---|---|---|
| 03/31/2025 03/31/25 | Sold | $393,000 | -1.7% | $185 / Sq Ft |
| 02/13/2025 02/13/25 | Pending | -- | -- | -- |
| 10/28/2024 10/28/24 | For Sale | $399,900 | -- | $188 / Sq Ft |
Tax History
| Year | Tax Paid | Tax Assessment Tax Assessment Total Assessment is a certain percentage of the fair market value that is determined by local assessors to be the total taxable value of land and additions on the property. | Land | Improvement |
|---|---|---|---|---|
| 2024 | $3,855 | $220,600 | $70,000 | $150,600 |
| 2023 | $3,754 | $220,600 | $70,000 | $150,600 |
| 2022 | $3,601 | $220,600 | $70,000 | $150,600 |
| 2021 | $3,556 | $220,600 | $70,000 | $150,600 |
| 2020 | $3,028 | $174,500 | $40,000 | $134,500 |
| 2018 | $2,954 | $174,500 | $40,000 | $134,500 |
| 2017 | $2,913 | $174,500 | $40,000 | $134,500 |
| 2016 | $2,913 | $170,991 | $57,526 | $113,465 |
| 2015 | $2,913 | $170,991 | $57,526 | $113,465 |
| 2014 | $2,855 | $170,991 | $57,526 | $113,465 |
Mortgage History
| Date | Status | Loan Amount | Loan Type |
|---|---|---|---|
| Open | $314,400 | New Conventional | |
| Closed | $314,400 | New Conventional | |
| Previous Owner | $130,500 | New Conventional | |
| Previous Owner | $100,000 | Stand Alone Second |
Deed History
| Date | Type | Sale Price | Title Company |
|---|---|---|---|
| Warranty Deed | $393,000 | None Listed On Document | |
| Warranty Deed | $393,000 | None Listed On Document |
Similar Homes in Chapel Hill, NC
Source: Doorify MLS
MLS Number: 10060595
APN: 9779906149
- 107 Hillcrest Ave Unit C and D
- 500 Umstead Dr Unit 208d
- 500 Umstead Dr Unit 105 D
- 107 Hillview St
- 221 Ironwoods Dr
- 106 Williams St Unit 106, 106 A, 106 B
- 106 Williams St
- 104 Hampshire Place
- 506 N Greensboro St Unit 33
- 102 Watters Rd
- 104 Manchester Place
- Lot23 Ironwoods Dr
- 212 Columbia Place W
- 108 Ironwoods Dr
- 222 Broad St
- 220 Barclay Rd
- 502 Forest Ct
- 130 E Longview St Unit K
- 216 Greene St Unit A
- 109 Stephens St
