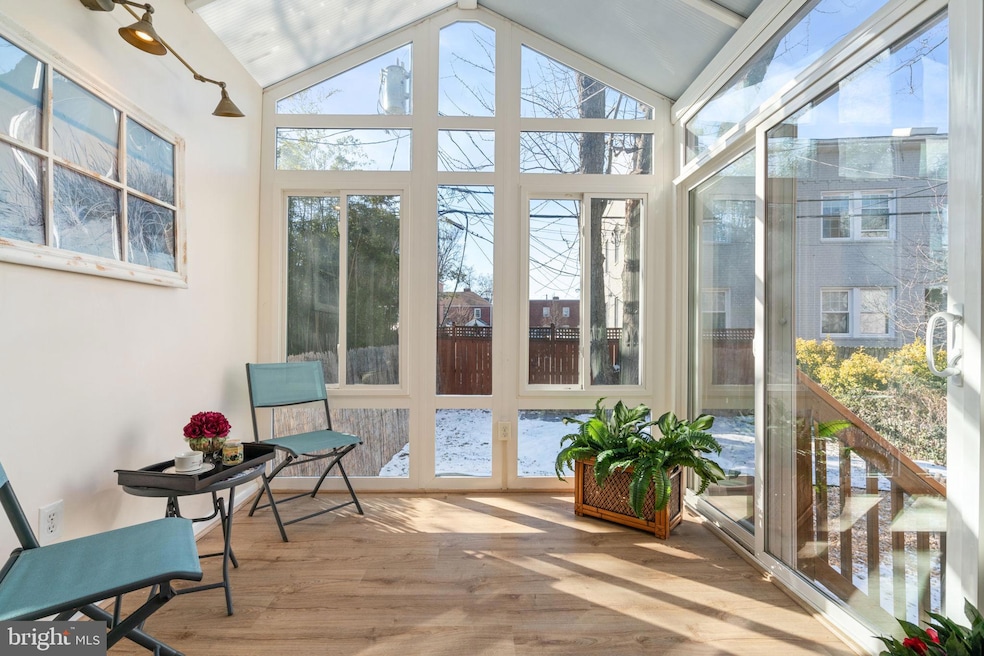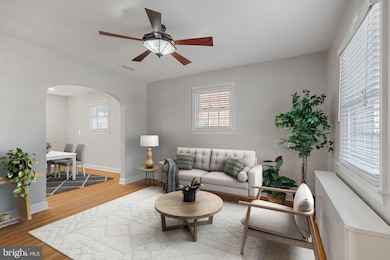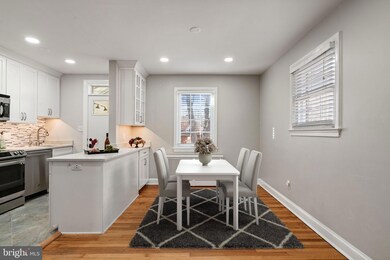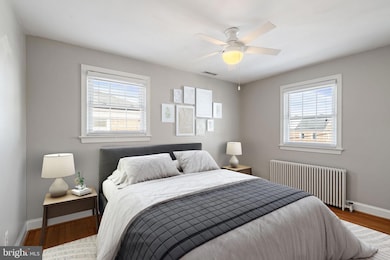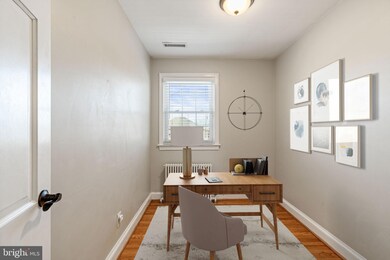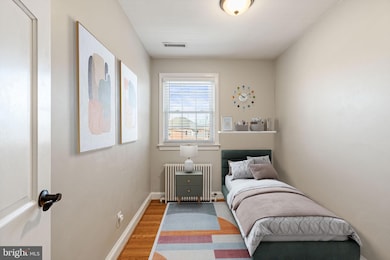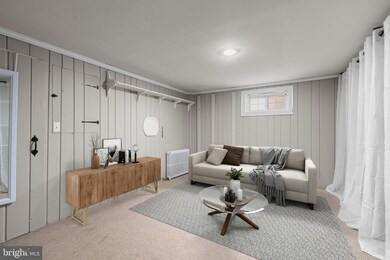
204 S Courthouse Rd Arlington, VA 22204
Penrose NeighborhoodHighlights
- Wood Flooring
- Attic
- No HOA
- Thomas Jefferson Middle School Rated A-
- Sun or Florida Room
- 4-minute walk to Penrose Park
About This Home
As of April 2025Accepting backup offers. Your opportunity to own a fabulous 3 bedroom/2 bath home without condo or HOA fees! Almost 1300 SF finished not including sunroom. Ready for you to move in to this bright, updated home with charming details! Loads of upgrades throughout this spacious 3 BR/2BA. The large, bright sunroom will beckon you for your morning coffee or a weekend reading and watching the birds. The completely renovated kitchen now is fully open to the dining room and has loads of counter space for all your gourmet cooking. The full, finished, flexible basement, with a full bath, has upgraded: flooring, door to the walk-up, shower, water main valve and 3 added radiators to keep you comfy and cozy. The floored attic has a newer pull-down ladder and lighting, perfect for extra storage. The lovely, fenced yard is ideal for enjoying your favorite beverage in the summer sunshine. The driveway has been expanded to accommodate multiple cars. Plus, there is street parking when you hold your housewarming party. Your new home on the bus lines making it simple to get everywhere in DC and Northern Virginia. Easy access to Clarendon, Pentagon, shopping, restaurants and Amazon HQ. Welcome to a stress-free commute to work, to meet up with friends, or just doing your weekly shopping. Don’t miss the chance to be near everything and everyone you value! Furniture is virtually staged.
Townhouse Details
Home Type
- Townhome
Est. Annual Taxes
- $6,930
Year Built
- Built in 1939
Lot Details
- 2,622 Sq Ft Lot
- East Facing Home
Parking
- Driveway
Home Design
- Semi-Detached or Twin Home
- Side-by-Side
- Brick Exterior Construction
- Slab Foundation
Interior Spaces
- Property has 3 Levels
- Ceiling Fan
- Living Room
- Dining Room
- Den
- Sun or Florida Room
- Utility Room
- Wood Flooring
- Attic
Kitchen
- Stove
- Built-In Microwave
- Dishwasher
- Disposal
Bedrooms and Bathrooms
- 3 Bedrooms
Laundry
- Dryer
- Washer
Finished Basement
- Basement Fills Entire Space Under The House
- Walk-Up Access
- Connecting Stairway
Accessible Home Design
- More Than Two Accessible Exits
Utilities
- Central Air
- Radiant Heating System
- Natural Gas Water Heater
- Public Septic
Community Details
- No Home Owners Association
- Penrose Subdivision
Listing and Financial Details
- Tax Lot 51
- Assessor Parcel Number 24-031-030
Map
Home Values in the Area
Average Home Value in this Area
Property History
| Date | Event | Price | Change | Sq Ft Price |
|---|---|---|---|---|
| 04/14/2025 04/14/25 | Sold | $705,000 | 0.0% | $508 / Sq Ft |
| 03/06/2025 03/06/25 | Price Changed | $705,000 | -1.7% | $508 / Sq Ft |
| 01/24/2025 01/24/25 | For Sale | $716,900 | +14.7% | $516 / Sq Ft |
| 06/27/2019 06/27/19 | Sold | $625,000 | +5.0% | $620 / Sq Ft |
| 05/28/2019 05/28/19 | Pending | -- | -- | -- |
| 05/23/2019 05/23/19 | Price Changed | $595,000 | 0.0% | $590 / Sq Ft |
| 05/23/2019 05/23/19 | For Sale | $595,000 | +15.5% | $590 / Sq Ft |
| 08/03/2016 08/03/16 | Sold | $515,000 | 0.0% | $511 / Sq Ft |
| 07/01/2016 07/01/16 | Pending | -- | -- | -- |
| 07/01/2016 07/01/16 | For Sale | $515,000 | +32.4% | $511 / Sq Ft |
| 01/17/2012 01/17/12 | Sold | $389,000 | +1.0% | $176 / Sq Ft |
| 12/17/2011 12/17/11 | Pending | -- | -- | -- |
| 12/13/2011 12/13/11 | For Sale | $385,000 | -- | $174 / Sq Ft |
Tax History
| Year | Tax Paid | Tax Assessment Tax Assessment Total Assessment is a certain percentage of the fair market value that is determined by local assessors to be the total taxable value of land and additions on the property. | Land | Improvement |
|---|---|---|---|---|
| 2024 | $6,930 | $670,900 | $470,000 | $200,900 |
| 2023 | $6,629 | $643,600 | $460,000 | $183,600 |
| 2022 | $6,489 | $630,000 | $440,000 | $190,000 |
| 2021 | $6,180 | $600,000 | $400,000 | $200,000 |
| 2020 | $6,095 | $594,100 | $360,000 | $234,100 |
| 2019 | $4,860 | $473,700 | $310,000 | $163,700 |
| 2018 | $4,713 | $468,500 | $300,000 | $168,500 |
| 2017 | $4,343 | $431,700 | $275,000 | $156,700 |
| 2016 | $4,287 | $432,600 | $263,000 | $169,600 |
| 2015 | $4,121 | $413,800 | $252,000 | $161,800 |
| 2014 | $3,884 | $390,000 | $240,000 | $150,000 |
Mortgage History
| Date | Status | Loan Amount | Loan Type |
|---|---|---|---|
| Open | $505,000 | New Conventional | |
| Previous Owner | $495,000 | New Conventional | |
| Previous Owner | $500,000 | New Conventional | |
| Previous Owner | $479,750 | New Conventional | |
| Previous Owner | $330,650 | New Conventional | |
| Previous Owner | $94,000 | Credit Line Revolving | |
| Previous Owner | $172,500 | New Conventional | |
| Previous Owner | $107,000 | Credit Line Revolving | |
| Previous Owner | $196,000 | New Conventional |
Deed History
| Date | Type | Sale Price | Title Company |
|---|---|---|---|
| Deed | $705,000 | Fidelity National Title | |
| Deed | $625,000 | Commonwealth Land Title | |
| Warranty Deed | $515,000 | Universal Title | |
| Warranty Deed | $389,000 | -- | |
| Deed | $245,000 | -- |
Similar Homes in Arlington, VA
Source: Bright MLS
MLS Number: VAAR2052518
APN: 24-031-030
- 309 S Veitch St
- 2028 6th St S
- 2315 1st St S
- 2810 5th St S
- 2507 Arlington Blvd Unit 20
- 2325 9th St S
- 824 S Barton St
- 969 S Rolfe St Unit 1
- 2504 Washington Blvd
- 2808 1st Rd N
- 1830 Columbia Pike Unit 207
- 1830 Columbia Pike Unit 409
- 1830 Columbia Pike Unit 115
- 1830 Columbia Pike Unit 410
- 1830 Columbia Pike Unit 104
- 209 N Cleveland St
- 125 S Irving St
- 925 S Orme St
- 1024 S Quinn St
- 1100 S Barton St Unit 298
