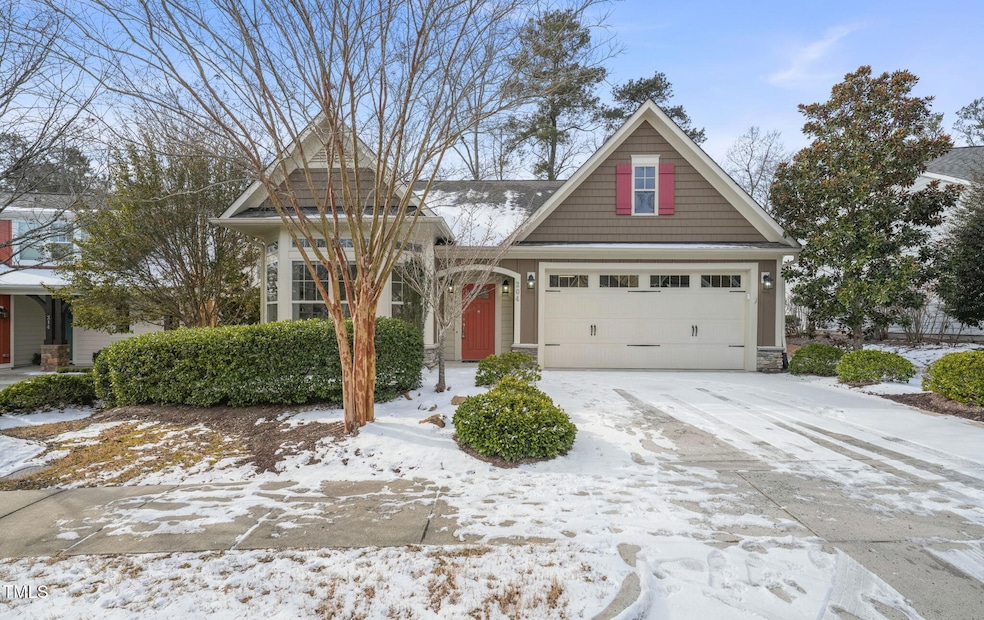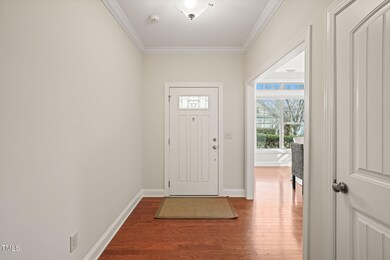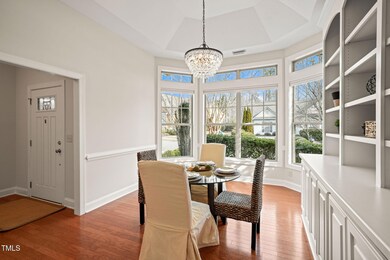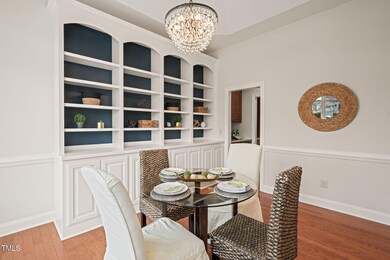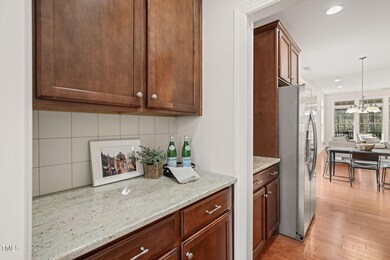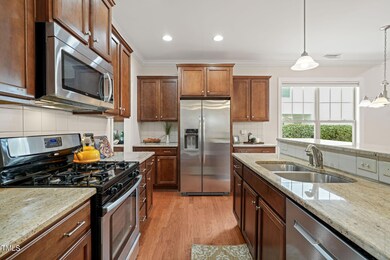
204 Serenity Hill Cir Chapel Hill, NC 27516
Baldwin NeighborhoodHighlights
- Fitness Center
- Open Floorplan
- Transitional Architecture
- Margaret B. Pollard Middle School Rated A-
- Clubhouse
- 1-minute walk to Briar Chapel Bark Park
About This Home
As of February 2025Welcome to your serene retreat on Serenity Hill! Enjoy fantastic one story living with all main areas, Primary Suite and second big bedroom down. Plus bonus and bedroom up for guests, hobbies or play! This expansive and light-filled floor plan boasts soaring 10 foot ceilings and beautiful site lines. Upscale finishes include hardwoods, granite, stainless, crown moldings and more. The Dining Room is a true highlight, featuring custom built-ins and a charming floor-to-ceiling bay window that fills the space with natural light. The home offers exceptional storage throughout and integrated ADA-friendly features. The lot is special, too: it's lush, tranquil and private, backing to HOA owned woods. You'll delight in the big screened porch overlooking the level, landscaped and fenced yard. HOA fees cover lawn maintenance, community pool, and clubhouse, making it easy to enjoy a low-maintenance lifestyle. Come experience 204 Serenity Hill — where quality, convenience and comfort await!
Home Details
Home Type
- Single Family
Est. Annual Taxes
- $3,756
Year Built
- Built in 2010
Lot Details
- 6,970 Sq Ft Lot
- Landscaped
- Level Lot
- Back Yard Fenced
HOA Fees
- $278 Monthly HOA Fees
Parking
- 2 Car Attached Garage
- 2 Open Parking Spaces
Home Design
- Transitional Architecture
- Permanent Foundation
- Architectural Shingle Roof
Interior Spaces
- 2,610 Sq Ft Home
- 1-Story Property
- Open Floorplan
- Built-In Features
- Bookcases
- Crown Molding
- Smooth Ceilings
- High Ceiling
- Ceiling Fan
- Recessed Lighting
- Entrance Foyer
- Family Room with Fireplace
- Breakfast Room
- Dining Room
- Bonus Room
- Screened Porch
- Utility Room
Kitchen
- Gas Oven
- Dishwasher
- Kitchen Island
- Granite Countertops
- Disposal
Flooring
- Wood
- Carpet
- Tile
Bedrooms and Bathrooms
- 3 Bedrooms
- Walk-In Closet
- 3 Full Bathrooms
- Double Vanity
- Separate Shower in Primary Bathroom
- Walk-in Shower
Laundry
- Laundry Room
- Dryer
- Washer
Accessible Home Design
- Accessible Full Bathroom
- Accessible Bedroom
- Accessible Kitchen
- Central Living Area
- Accessible Hallway
- Accessible Doors
- Accessible Entrance
Outdoor Features
- Patio
Schools
- Chatham Grove Elementary School
- Margaret B Pollard Middle School
- Seaforth High School
Utilities
- Central Heating and Cooling System
- Gas Water Heater
- High Speed Internet
Listing and Financial Details
- Assessor Parcel Number 0088571
Community Details
Overview
- Association fees include ground maintenance
- Briar Chapel HOA, Phone Number (919) 240-4955
- Built by MI Homes
- Briar Chapel Subdivision, Villa Magnolia Floorplan
- Maintained Community
Amenities
- Clubhouse
Recreation
- Tennis Courts
- Community Playground
- Fitness Center
- Community Pool
- Dog Park
Map
Home Values in the Area
Average Home Value in this Area
Property History
| Date | Event | Price | Change | Sq Ft Price |
|---|---|---|---|---|
| 02/27/2025 02/27/25 | Sold | $622,500 | +1.2% | $239 / Sq Ft |
| 01/28/2025 01/28/25 | Pending | -- | -- | -- |
| 01/24/2025 01/24/25 | For Sale | $615,000 | -- | $236 / Sq Ft |
Tax History
| Year | Tax Paid | Tax Assessment Tax Assessment Total Assessment is a certain percentage of the fair market value that is determined by local assessors to be the total taxable value of land and additions on the property. | Land | Improvement |
|---|---|---|---|---|
| 2024 | $3,893 | $440,339 | $121,800 | $318,539 |
| 2023 | $3,893 | $440,339 | $121,800 | $318,539 |
| 2022 | $3,573 | $440,339 | $121,800 | $318,539 |
| 2021 | $3,529 | $440,339 | $121,800 | $318,539 |
| 2020 | $2,942 | $362,051 | $60,000 | $302,051 |
| 2019 | $2,942 | $362,051 | $60,000 | $302,051 |
| 2018 | $0 | $362,051 | $60,000 | $302,051 |
| 2017 | $2,738 | $362,051 | $60,000 | $302,051 |
| 2016 | $2,400 | $313,364 | $60,000 | $253,364 |
| 2015 | $2,363 | $313,364 | $60,000 | $253,364 |
| 2014 | -- | $313,364 | $60,000 | $253,364 |
| 2013 | -- | $313,364 | $60,000 | $253,364 |
Mortgage History
| Date | Status | Loan Amount | Loan Type |
|---|---|---|---|
| Open | $611,224 | FHA | |
| Closed | $611,224 | FHA | |
| Previous Owner | $301,600 | New Conventional | |
| Previous Owner | $283,120 | New Conventional | |
| Previous Owner | $27,600 | Credit Line Revolving | |
| Previous Owner | $313,641 | FHA | |
| Previous Owner | $314,605 | FHA |
Deed History
| Date | Type | Sale Price | Title Company |
|---|---|---|---|
| Warranty Deed | $622,500 | None Listed On Document | |
| Warranty Deed | $622,500 | None Listed On Document | |
| Warranty Deed | $377,000 | None Available | |
| Warranty Deed | $313,500 | None Available | |
| Warranty Deed | $323,000 | None Available |
Similar Homes in the area
Source: Doorify MLS
MLS Number: 10072522
APN: 88571
- 241 Serenity Hill Cir
- 142 Old Piedmont Cir
- 200 Windy Knoll Cir
- 463 Old Piedmont Cir
- 1980 Great Ridge Pkwy
- 43 Turtle Point Bend
- 314 Tobacco Farm Way
- 2098 Great Ridge Pkwy
- 45 Summersweet Ln
- 379 Tobacco Farm Way
- 113 Bennett Mountain Trace
- 91 Cliffdale Rd
- 376 Granite Mill Blvd
- 658 Bennett Mountain Trace
- 282 Granite Mill Blvd
- 439 N Serenity Hill Cir
- 375 N Serenity Hill Cir
- 1354 Briar Chapel Pkwy
- 44 Ashwood Dr
- 83 Vandalia Ave
