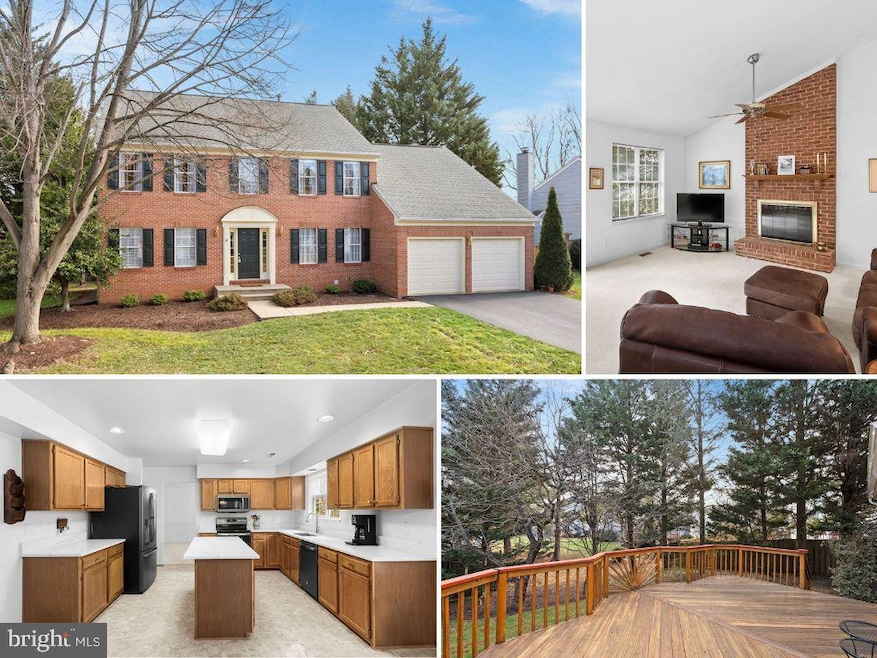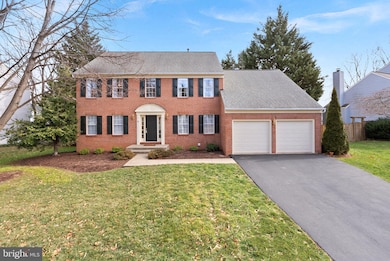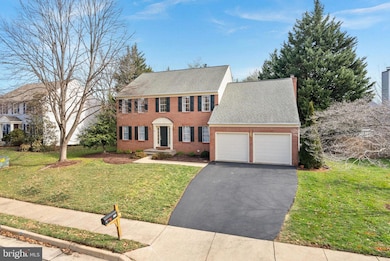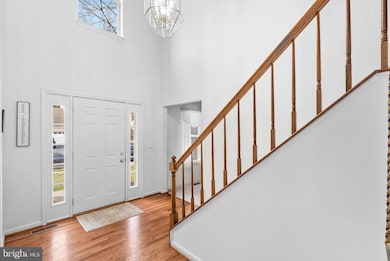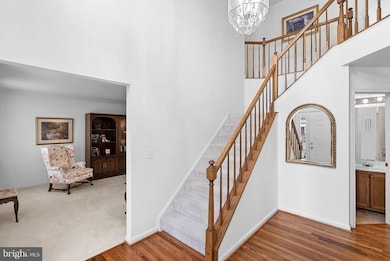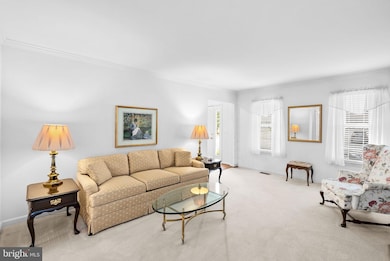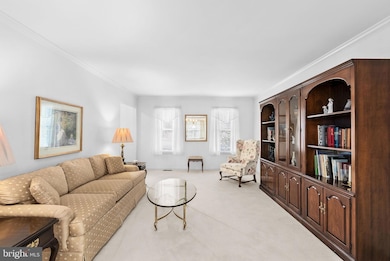
204 Snowden Ct SW Leesburg, VA 20175
Highlights
- Eat-In Gourmet Kitchen
- Colonial Architecture
- Recreation Room
- Loudoun County High School Rated A-
- Deck
- 4-minute walk to Foxridge Park
About This Home
As of March 2025Brand New to the Market! Don't Miss This Meticulously Maintained & Immaculate, Original Owner Home in Perfect Downtown Leesburg Location! | Classic Brick Colonial with Great Curb Appeal + Mature Trees + Cul-de-Sac Homesite | Two Story Foyer is Bright & Welcoming and has Newly Refinished Hardwood Floors | Private Library with Glass French Doors | Formal Living & Dining Rooms are Spacious & Neutral | Center Island Kitchen has Loads of Cabinet Space and BRAND NEW QUARTZ Countertops | Stainless Steel Appliances are Like New | NEW Undermount Sink + Faucet | 2 Sets of Double Windows in the Kitchen + Breakfast Room have Views of Backyard & Trees | Large & Sunny Breakfast Room has Ample Table Space | Family Room has Vaulted Ceiling & Fantastic Woodburning Brick Fireplace | French Doors Lead from Family Room to Large Deck & Backyard | Main Level Also Has a Powder Room & Laundry/Mudroom Coming from Garage | Upstairs, All Bedrooms have Fresh, Neutral Paint & Carpet | Primary Suite is Spacious + has 2 Great Walk-In Closets | Primary Bath has Double Vanity, Soaking Tub, and Frameless Glass Walk-In Shower | Lower Level has Perfect Blend of Finished Space with Brand New Carpet (Plenty of Room for Rec Room, Games, Home Office, etc.) AND Immaculate Unfinished Space (Loads of Storage + 3-Piece Plumbing Rough-In to add a Full Bath + Framed for Walk-In Closet). Level Backyard has Mature Trees & Privacy. Numerous Recent Upgrades Include: Quartz Countertops & New Undermount Sink in Kitchen (2025) * Basement Carpet (2025) * Hardwoods in Foyer Refinished (2025) * New Front Exterior Lights & Paint (2024) * Sump Pump Replaced (2021) * Air Conditioning Replaced (2021) * Kitchen & Bath Flooring (2020)
Last Buyer's Agent
Ryan Rust
Redfin Corporation License #0225242691

Home Details
Home Type
- Single Family
Est. Annual Taxes
- $8,241
Year Built
- Built in 1994
Lot Details
- 10,454 Sq Ft Lot
- Cul-De-Sac
- Level Lot
- Backs to Trees or Woods
- Back, Front, and Side Yard
- Property is in very good condition
- Property is zoned LB:R4
HOA Fees
- $42 Monthly HOA Fees
Parking
- 2 Car Direct Access Garage
- 4 Driveway Spaces
- Front Facing Garage
- Garage Door Opener
Home Design
- Colonial Architecture
- Brick Exterior Construction
- Shingle Roof
- Vinyl Siding
- Concrete Perimeter Foundation
- Masonry
Interior Spaces
- Property has 3 Levels
- Traditional Floor Plan
- Chair Railings
- Crown Molding
- Vaulted Ceiling
- Ceiling Fan
- Recessed Lighting
- Fireplace With Glass Doors
- Fireplace Mantel
- Brick Fireplace
- Entrance Foyer
- Family Room Off Kitchen
- Living Room
- Formal Dining Room
- Den
- Recreation Room
- Storage Room
- Attic Fan
- Fire and Smoke Detector
Kitchen
- Eat-In Gourmet Kitchen
- Breakfast Room
- Electric Oven or Range
- Built-In Microwave
- Dishwasher
- Stainless Steel Appliances
- Kitchen Island
- Upgraded Countertops
- Disposal
Flooring
- Wood
- Carpet
- Ceramic Tile
Bedrooms and Bathrooms
- 4 Bedrooms
- En-Suite Primary Bedroom
- En-Suite Bathroom
- Walk-In Closet
- Soaking Tub
- Bathtub with Shower
- Walk-in Shower
Laundry
- Laundry Room
- Laundry on main level
- Dryer
- Washer
Partially Finished Basement
- Interior Basement Entry
- Space For Rooms
- Rough-In Basement Bathroom
Outdoor Features
- Deck
- Rain Gutters
Schools
- Catoctin Elementary School
- J. L. Simpson Middle School
- Loudoun County High School
Utilities
- Central Heating and Cooling System
- Humidifier
- Programmable Thermostat
- Natural Gas Water Heater
- Municipal Trash
Community Details
- Association fees include management, reserve funds
- Firstservice Residential HOA
- Built by Trafalgar Homes
- Ashton Downs Subdivision, Sheridan Floorplan
Listing and Financial Details
- Assessor Parcel Number 271400865000
Map
Home Values in the Area
Average Home Value in this Area
Property History
| Date | Event | Price | Change | Sq Ft Price |
|---|---|---|---|---|
| 03/07/2025 03/07/25 | Sold | $900,000 | +0.2% | $265 / Sq Ft |
| 02/16/2025 02/16/25 | Pending | -- | -- | -- |
| 02/14/2025 02/14/25 | For Sale | $897,798 | -- | $265 / Sq Ft |
Tax History
| Year | Tax Paid | Tax Assessment Tax Assessment Total Assessment is a certain percentage of the fair market value that is determined by local assessors to be the total taxable value of land and additions on the property. | Land | Improvement |
|---|---|---|---|---|
| 2024 | $6,839 | $790,650 | $239,800 | $550,850 |
| 2023 | $6,249 | $714,180 | $224,800 | $489,380 |
| 2022 | $6,190 | $695,450 | $199,800 | $495,650 |
| 2021 | $6,280 | $640,850 | $199,900 | $440,950 |
| 2020 | $5,549 | $536,100 | $179,900 | $356,200 |
| 2019 | $5,431 | $519,690 | $179,900 | $339,790 |
| 2018 | $5,375 | $495,370 | $149,900 | $345,470 |
| 2017 | $5,334 | $474,120 | $149,900 | $324,220 |
| 2016 | $5,166 | $451,170 | $0 | $0 |
| 2015 | $936 | $361,650 | $0 | $361,650 |
| 2014 | $861 | $320,800 | $0 | $320,800 |
Mortgage History
| Date | Status | Loan Amount | Loan Type |
|---|---|---|---|
| Open | $765,000 | New Conventional | |
| Previous Owner | $40,000 | Credit Line Revolving | |
| Previous Owner | $175,000 | New Conventional | |
| Previous Owner | $190,400 | No Value Available |
Deed History
| Date | Type | Sale Price | Title Company |
|---|---|---|---|
| Deed | $900,000 | Chicago Title | |
| Deed | $238,568 | -- |
Similar Homes in Leesburg, VA
Source: Bright MLS
MLS Number: VALO2088056
APN: 271-40-0865
- 218 Foxborough Dr SW
- 207 Ashton Dr SW
- 220 Ashton Dr SW
- 3 Wilson Ave NW
- 310 Wingate Place SW
- 0 Wilson Ave NW
- 106.5 Wilson Ave NW
- 36 Phillips Dr NW
- 209 Belmont Dr SW
- 315 Riding Trail Ct NW
- 317 Ayrlee Ave NW
- 241 Loudoun St SW Unit C
- 227 W Market St
- 726 Icelandic Place SW
- 213 Lake View Way NW
- 721 Donaldson Ln SW
- 113 Belmont Dr SW
- 405 Old Waterford Rd NW
- 403 Old Waterford Rd NW
- 107 Wirt St NW
