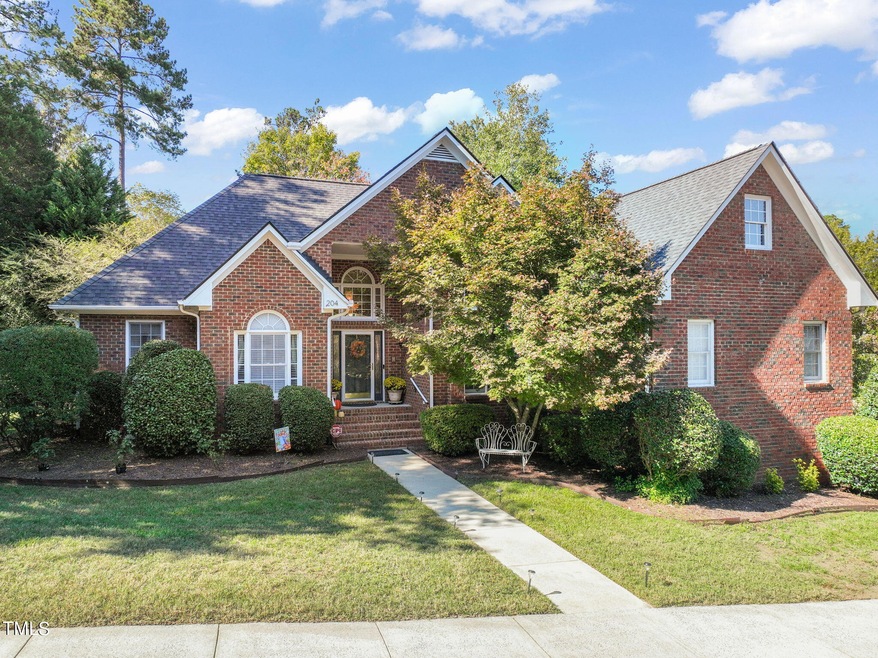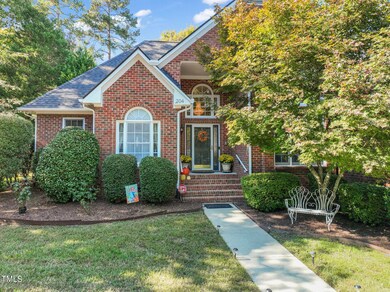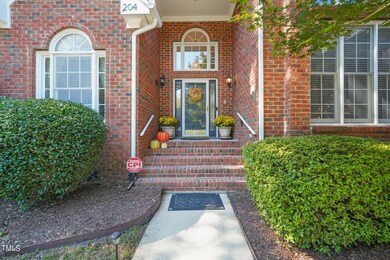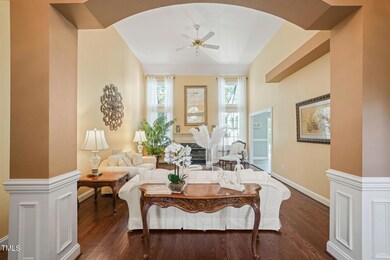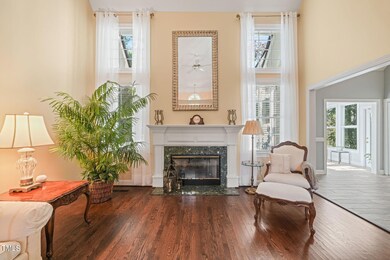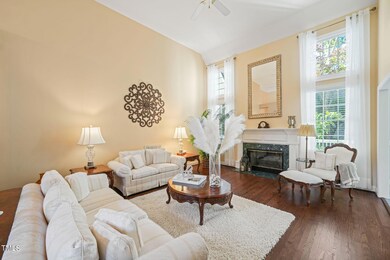
204 Springmoor Ln Durham, NC 27713
Highlights
- Deck
- Cathedral Ceiling
- Granite Countertops
- Transitional Architecture
- Wood Flooring
- Private Yard
About This Home
As of November 2024Incredible opportunity for a beautifully maintained ranch home nestled in the popular Fairfield community in the heart of South Durham. Stunning open floor plan - perfect for entertaining and everyday life - boasts gorgeous hardwoods, soaring ceilings, floor to ceiling windows for ample natural light, a gorgeous updated kitchen w/ eat-in breakfast area and a sunroom/enclosed porch w/ a large, private back deck, covered front porch and spacious 2-car garage w/ tons of built-in storage. Home also features a new roof, new HVAC, freshly refinished hardwoods, new flooring in kitchen and sunroom and a 220V outlet in the garage for electric vehicles. Located just minutes from major highways, shopping, dining, RTP and RDU this home offers serenity and convenience in one package! Don't miss your chance to call this beautiful home your own!
Home Details
Home Type
- Single Family
Est. Annual Taxes
- $3,032
Year Built
- Built in 1996
Lot Details
- Lot Sloped Down
- Many Trees
- Private Yard
- Back and Front Yard
HOA Fees
- $78 Monthly HOA Fees
Parking
- 2 Car Attached Garage
- Electric Vehicle Home Charger
- Side Facing Garage
- Side by Side Parking
- Garage Door Opener
- Private Driveway
- 2 Open Parking Spaces
Home Design
- Transitional Architecture
- Traditional Architecture
- Brick Exterior Construction
- Raised Foundation
- Shingle Roof
- HardiePlank Type
Interior Spaces
- 1,839 Sq Ft Home
- 1-Story Property
- Crown Molding
- Smooth Ceilings
- Cathedral Ceiling
- Ceiling Fan
- Gas Log Fireplace
- Family Room with Fireplace
- Breakfast Room
Kitchen
- Double Self-Cleaning Oven
- Electric Range
- Warming Drawer
- Microwave
- Dishwasher
- Stainless Steel Appliances
- Granite Countertops
Flooring
- Wood
- Carpet
- Tile
Bedrooms and Bathrooms
- 3 Bedrooms
- Walk-In Closet
- 2 Full Bathrooms
- Private Water Closet
- Separate Shower in Primary Bathroom
- Soaking Tub
- Bathtub with Shower
Laundry
- Laundry on main level
- Washer and Electric Dryer Hookup
Attic
- Attic Floors
- Pull Down Stairs to Attic
- Unfinished Attic
Outdoor Features
- Deck
- Enclosed patio or porch
- Rain Gutters
Schools
- Lyons Farm Elementary School
- Lowes Grove Middle School
- Jordan High School
Utilities
- Forced Air Heating and Cooling System
- Heating System Uses Gas
- Heating System Uses Natural Gas
- Natural Gas Connected
- Gas Water Heater
- Cable TV Available
Listing and Financial Details
- Assessor Parcel Number 151109
Community Details
Overview
- Association fees include road maintenance
- Towne Properties Association, Phone Number (919) 878-8787
- Fairfield Subdivision
Recreation
- Tennis Courts
- Community Playground
- Community Pool
Map
Home Values in the Area
Average Home Value in this Area
Property History
| Date | Event | Price | Change | Sq Ft Price |
|---|---|---|---|---|
| 11/22/2024 11/22/24 | Sold | $500,000 | 0.0% | $272 / Sq Ft |
| 10/22/2024 10/22/24 | Pending | -- | -- | -- |
| 10/10/2024 10/10/24 | For Sale | $500,000 | -- | $272 / Sq Ft |
Tax History
| Year | Tax Paid | Tax Assessment Tax Assessment Total Assessment is a certain percentage of the fair market value that is determined by local assessors to be the total taxable value of land and additions on the property. | Land | Improvement |
|---|---|---|---|---|
| 2024 | $1,819 | $299,622 | $71,170 | $228,452 |
| 2023 | $2,922 | $299,622 | $71,170 | $228,452 |
| 2022 | $2,841 | $299,622 | $71,170 | $228,452 |
| 2021 | $2,628 | $299,622 | $71,170 | $228,452 |
| 2020 | $2,568 | $299,622 | $71,170 | $228,452 |
| 2019 | $2,538 | $299,622 | $71,170 | $228,452 |
| 2018 | $2,297 | $248,904 | $64,700 | $184,204 |
| 2017 | $2,223 | $248,904 | $64,700 | $184,204 |
| 2016 | $2,154 | $248,904 | $64,700 | $184,204 |
| 2015 | $2,537 | $259,822 | $54,745 | $205,077 |
| 2014 | $2,495 | $259,822 | $54,745 | $205,077 |
Mortgage History
| Date | Status | Loan Amount | Loan Type |
|---|---|---|---|
| Previous Owner | $179,200 | New Conventional | |
| Previous Owner | $195,100 | Unknown | |
| Previous Owner | $171,000 | Unknown |
Deed History
| Date | Type | Sale Price | Title Company |
|---|---|---|---|
| Warranty Deed | $500,000 | None Listed On Document | |
| Warranty Deed | $500,000 | None Listed On Document | |
| Interfamily Deed Transfer | -- | None Available | |
| Warranty Deed | $224,000 | None Available |
Similar Homes in Durham, NC
Source: Doorify MLS
MLS Number: 10057577
APN: 151109
- 1305 Fenwick Pkwy
- 510 Braden Dr
- 1009 Middleground Cir
- 1100 Queensbury Cir
- 1203 Queensbury Cir
- 111 Gathering Place
- 3 Haycox Ct
- 401 Stinhurst Dr
- 6014 Millstone Dr
- 101 Monterey Ln
- 1041 Limerick Ln
- 1210 Caribou Crossing
- 1216 Caribou Crossing
- 1311 Antler Point Dr
- 1006 Pondfield Way
- 8115 Massey Chapel Rd
- 12 Poppy Trail
- 8 Bluebell Ct
- 20 Sunflower Ct
- 1201 Bellenden Dr
