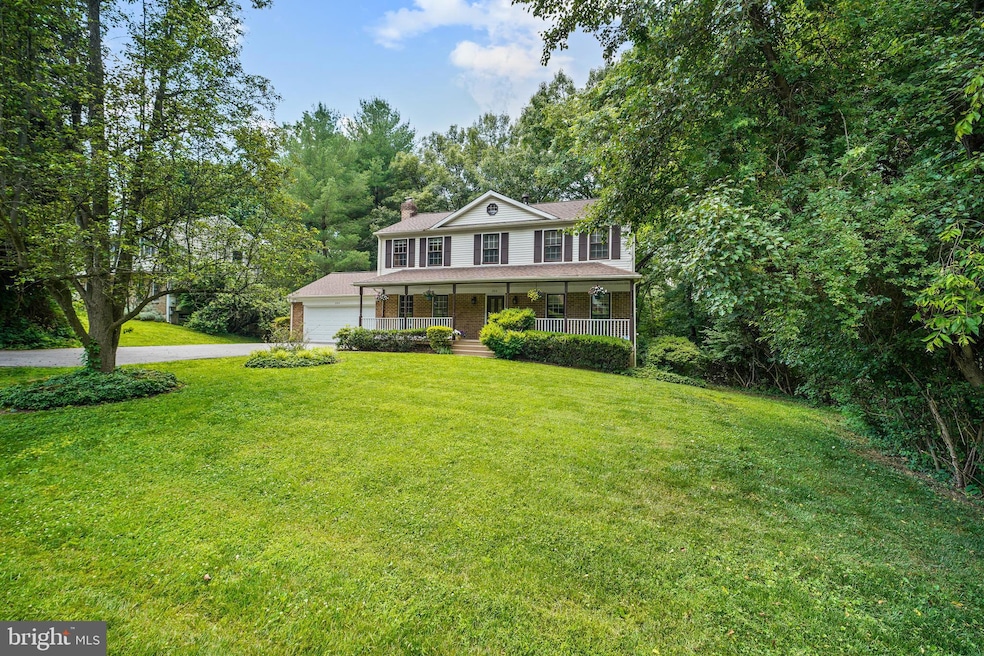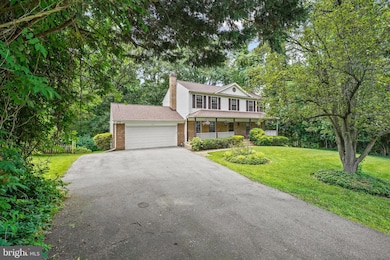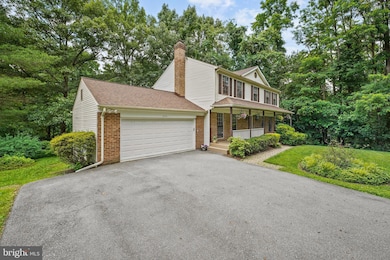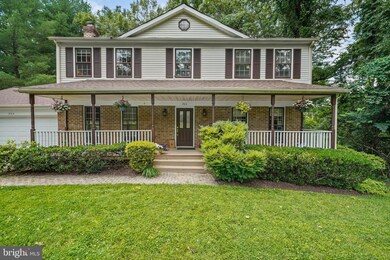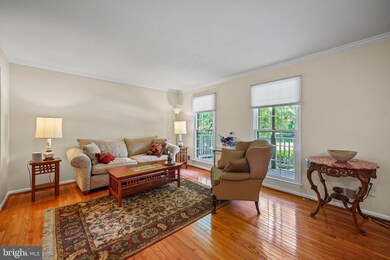
204 Stonegate Dr Silver Spring, MD 20905
Highlights
- Colonial Architecture
- Deck
- Private Lot
- Stonegate Elementary School Rated A-
- Property is near a park
- Recreation Room
About This Home
As of August 2024Inviting and move-in ready home perfectly sited to take advantage of all the amenities which make Stonegate such a popular and sought-after destination!! Beginning with it's inviting front porch and excellent curb appeal, this home offers a winning combination of space, amenities and affordability! The main level features formal living and dining rooms with hardwood floors, family room with hardwoods and brick hearth fireplace, powder room and an eat-in kitchen with stainless steel appliances and breakfast area with access to the three-season sunroom and private deck! Four bedrooms and two full baths upstairs including primary bedroom suite with hardwood floors, walk-in closet and full bath! You'll love the walk-out lower level with finished rec room/family room plus office/den/hobby room, half bath and large storage/workshop area. Two-car garage and plenty of off-street parking and sidewalks with easy access (don't have to cross any streets!!) to neighborhood pool (membership transfers!) and elementary school!
Home Details
Home Type
- Single Family
Est. Annual Taxes
- $6,102
Year Built
- Built in 1977
Lot Details
- 0.4 Acre Lot
- Private Lot
- Backs to Trees or Woods
- Property is in very good condition
- Property is zoned R200
Parking
- 2 Car Attached Garage
- 4 Driveway Spaces
- Front Facing Garage
- Garage Door Opener
Home Design
- Colonial Architecture
- Block Foundation
- Architectural Shingle Roof
- Brick Front
Interior Spaces
- Property has 3 Levels
- Traditional Floor Plan
- Crown Molding
- Beamed Ceilings
- Ceiling Fan
- Recessed Lighting
- Wood Burning Fireplace
- Brick Fireplace
- Window Screens
- Entrance Foyer
- Family Room
- Living Room
- Formal Dining Room
- Den
- Recreation Room
- Workshop
- Sun or Florida Room
- Wood Flooring
- Storm Windows
Kitchen
- Breakfast Room
- Eat-In Kitchen
- Electric Oven or Range
- Dishwasher
- Stainless Steel Appliances
- Disposal
Bedrooms and Bathrooms
- 4 Bedrooms
- En-Suite Primary Bedroom
- En-Suite Bathroom
- Walk-In Closet
Laundry
- Dryer
- Washer
- Laundry Chute
Finished Basement
- Walk-Out Basement
- Rear Basement Entry
- Workshop
- Laundry in Basement
Outdoor Features
- Deck
- Patio
- Porch
Location
- Property is near a park
Schools
- Stonegate Elementary School
- White Oak Middle School
- James Hubert Blake High School
Utilities
- Forced Air Heating and Cooling System
- Natural Gas Water Heater
- Municipal Trash
Listing and Financial Details
- Tax Lot 1
- Assessor Parcel Number 160500367576
Community Details
Overview
- No Home Owners Association
- Stonegate Subdivision
Recreation
- Community Pool
Map
Home Values in the Area
Average Home Value in this Area
Property History
| Date | Event | Price | Change | Sq Ft Price |
|---|---|---|---|---|
| 08/22/2024 08/22/24 | Sold | $722,000 | +0.3% | $280 / Sq Ft |
| 07/15/2024 07/15/24 | Pending | -- | -- | -- |
| 07/04/2024 07/04/24 | Price Changed | $720,000 | +1.4% | $280 / Sq Ft |
| 06/13/2024 06/13/24 | For Sale | $710,000 | -- | $276 / Sq Ft |
Tax History
| Year | Tax Paid | Tax Assessment Tax Assessment Total Assessment is a certain percentage of the fair market value that is determined by local assessors to be the total taxable value of land and additions on the property. | Land | Improvement |
|---|---|---|---|---|
| 2024 | $6,650 | $524,867 | $0 | $0 |
| 2023 | $0 | $479,300 | $300,900 | $178,400 |
| 2022 | $5,097 | $476,133 | $0 | $0 |
| 2021 | $2,464 | $472,967 | $0 | $0 |
| 2020 | $2,464 | $469,800 | $300,900 | $168,900 |
| 2019 | $4,901 | $469,800 | $300,900 | $168,900 |
| 2018 | $4,884 | $469,800 | $300,900 | $168,900 |
| 2017 | $5,010 | $473,200 | $0 | $0 |
| 2016 | -- | $452,500 | $0 | $0 |
| 2015 | $4,893 | $431,800 | $0 | $0 |
| 2014 | $4,893 | $411,100 | $0 | $0 |
Mortgage History
| Date | Status | Loan Amount | Loan Type |
|---|---|---|---|
| Open | $701,576 | FHA |
Deed History
| Date | Type | Sale Price | Title Company |
|---|---|---|---|
| Deed | $722,000 | Covenant Title | |
| Deed | -- | None Listed On Document | |
| Interfamily Deed Transfer | -- | None Available | |
| Deed | $232,500 | -- |
Similar Homes in Silver Spring, MD
Source: Bright MLS
MLS Number: MDMC2136390
APN: 05-00367576
- 15000 Butterchurn Ln
- 14709 Notley Rd
- 14712 Notley Rd
- 14725 Flintstone Ln
- 405 Wompatuck Ct
- 14705 Flintstone Ln
- 15208 Winstead Ln
- 14515 Old Lyme Dr
- 717 Pebblestone Ct
- 5 Southview Ct
- 14816 Mistletoe Ct
- 14813 Mistletoe Ct
- 14525 Carona Dr
- 730 Oxford Square Dr
- 410 Norwood Rd
- 13925 Shannon Dr
- 401 Bryants Nursery Rd
- 24 Long Green Ct
- 1037 Windmill Ln
- 13704 Wendover Rd
