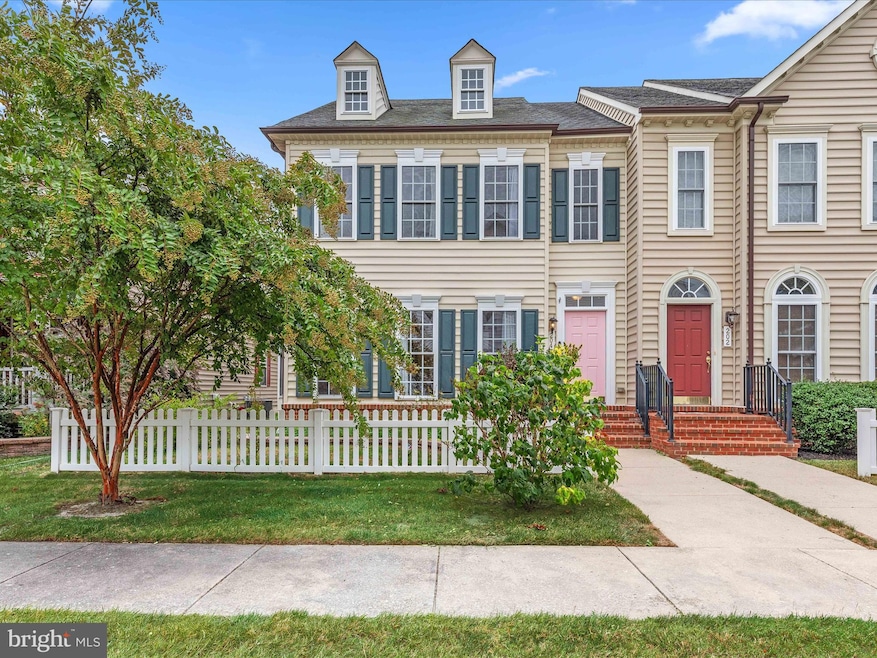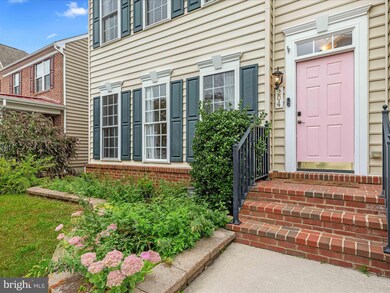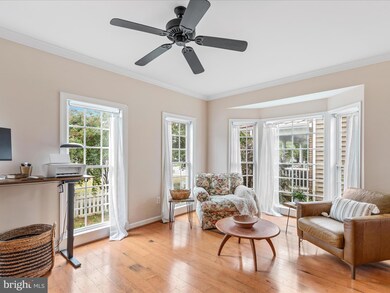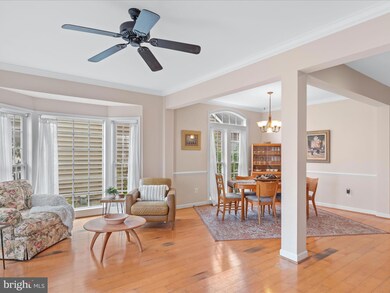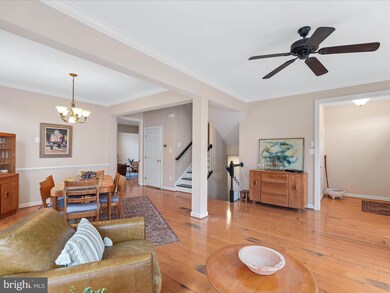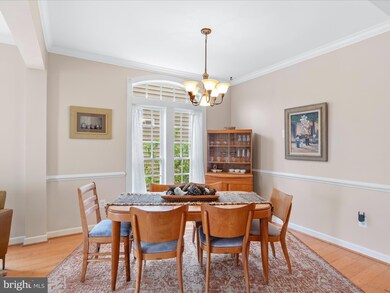
204 Sundance Ln Milton, DE 19968
Highlights
- Gourmet Kitchen
- Colonial Architecture
- Traditional Floor Plan
- Milton Elementary School Rated A
- Recreation Room
- Wood Flooring
About This Home
As of March 2025Welcome to 204 Sundance Lane in Milton, Delaware – a beautiful three-bedroom, three-and-a-half-bathroom townhouse located in the coveted Cannery Village. This masterfully designed residence offers a harmonious blend of comfort and sophistication.
As you step inside, you are greeted by a warm and inviting atmosphere that permeates throughout the home's three levels, including a finished basement complete with a full bathroom. The main level is highlighted by a living and dining room area at the front of the home and an open floor plan at the back integrating a gourmet kitchen, a casual dining area, and a family room, the perfect layout for entertaining and everyday life.
The interior showcases beautiful wide plank wood flooring, crown molding, and expansive transom windows that invite an abundance of natural light. Culinary enthusiasts will revel in the kitchen's amenities, featuring a large island, double wall ovens, a gas cooktop with a range hood, elegant granite countertops, and a chic wooden backsplash.
Ascend to the upper level where three well-proportioned bedrooms await, including a luxurious primary suite. The en suite bathroom offers a spa-like retreat with a deep soaking tub, separate shower, and dual vanity, alongside a spacious walk-in closet to easily accommodate your wardrobe.
Outdoors, the charm continues with a white picket fence and beautifully manicured landscaping. Enjoy the private paver patio, perfect for outdoor relaxation. A detached two-car garage plus additional driveway parking ensures ample space for vehicles.
Residents of Cannery Village enjoy access to a clubhouse lounge, fitness center, and both indoor and outdoor pools, while scenic gazebos and park-like settings throughout the community provide idyllic spaces for leisurely strolls and relaxation. Adjacent to the community lies the renowned Dogfish Head Craft Brewery, distillery, and restaurant, adding to the area's vibrant appeal. Ideally situated within walking distance of the Historic town of Milton, and a short drive from the pristine beaches of Lewes, Rehoboth Beach, and Broadkill, this residence offers the perfect blend of coastal living and modern convenience. Located moments from historical downtown Milton, 204 Sundance Lane is more than a home – it's a lifestyle waiting for you to embrace. Don't miss this rare opportunity to own a piece of tranquility in a vibrant community!
Townhouse Details
Home Type
- Townhome
Est. Annual Taxes
- $2,219
Year Built
- Built in 2006
Lot Details
- 3,049 Sq Ft Lot
- Lot Dimensions are 33.00 x 100.00
- Landscaped
- Front Yard
HOA Fees
- $116 Monthly HOA Fees
Parking
- 2 Car Detached Garage
- Alley Access
- Side Facing Garage
- Garage Door Opener
- On-Street Parking
- Off-Street Parking
Home Design
- Semi-Detached or Twin Home
- Colonial Architecture
- Brick Exterior Construction
- Block Foundation
- Pitched Roof
- Architectural Shingle Roof
- Vinyl Siding
Interior Spaces
- 2,610 Sq Ft Home
- Property has 3 Levels
- Traditional Floor Plan
- Built-In Features
- Crown Molding
- Ceiling height of 9 feet or more
- Recessed Lighting
- Vinyl Clad Windows
- Double Hung Windows
- Transom Windows
- Atrium Doors
- Family Room Off Kitchen
- Living Room
- Formal Dining Room
- Recreation Room
- Garden Views
Kitchen
- Gourmet Kitchen
- Breakfast Room
- Built-In Double Oven
- Cooktop
- Microwave
- Freezer
- Ice Maker
- Dishwasher
- Stainless Steel Appliances
- Kitchen Island
- Upgraded Countertops
- Disposal
Flooring
- Wood
- Carpet
Bedrooms and Bathrooms
- 3 Bedrooms
- En-Suite Primary Bedroom
- En-Suite Bathroom
- Walk-In Closet
Laundry
- Dryer
- Washer
Finished Basement
- Interior Basement Entry
- Space For Rooms
- Basement Windows
Home Security
Outdoor Features
- Patio
Utilities
- Central Air
- Heat Pump System
- Heating System Powered By Leased Propane
- Vented Exhaust Fan
- Water Dispenser
- 60 Gallon+ Electric Water Heater
Listing and Financial Details
- Assessor Parcel Number 235-20.00-619.00
Community Details
Overview
- Cannery Village Subdivision
- Property Manager
Recreation
- Community Pool
Security
- Fire and Smoke Detector
Map
Home Values in the Area
Average Home Value in this Area
Property History
| Date | Event | Price | Change | Sq Ft Price |
|---|---|---|---|---|
| 03/26/2025 03/26/25 | Sold | $425,000 | -1.2% | $163 / Sq Ft |
| 10/01/2024 10/01/24 | Price Changed | $430,000 | -4.4% | $165 / Sq Ft |
| 09/19/2024 09/19/24 | For Sale | $450,000 | +13.4% | $172 / Sq Ft |
| 03/11/2022 03/11/22 | Sold | $397,000 | 0.0% | $181 / Sq Ft |
| 01/15/2022 01/15/22 | Pending | -- | -- | -- |
| 01/09/2022 01/09/22 | For Sale | $397,000 | +58.9% | $181 / Sq Ft |
| 05/29/2014 05/29/14 | Sold | $249,900 | 0.0% | $76 / Sq Ft |
| 04/14/2014 04/14/14 | Pending | -- | -- | -- |
| 01/11/2014 01/11/14 | For Sale | $249,900 | +38.1% | $76 / Sq Ft |
| 12/04/2013 12/04/13 | Sold | $181,000 | 0.0% | $60 / Sq Ft |
| 10/12/2013 10/12/13 | Pending | -- | -- | -- |
| 05/01/2013 05/01/13 | For Sale | $181,000 | -- | $60 / Sq Ft |
Tax History
| Year | Tax Paid | Tax Assessment Tax Assessment Total Assessment is a certain percentage of the fair market value that is determined by local assessors to be the total taxable value of land and additions on the property. | Land | Improvement |
|---|---|---|---|---|
| 2024 | $1,565 | $31,750 | $2,500 | $29,250 |
| 2023 | $1,564 | $31,750 | $2,500 | $29,250 |
| 2022 | $1,509 | $31,750 | $2,500 | $29,250 |
| 2021 | $1,495 | $31,750 | $2,500 | $29,250 |
| 2020 | $1,491 | $31,750 | $2,500 | $29,250 |
| 2019 | $1,493 | $31,750 | $2,500 | $29,250 |
| 2018 | $1,394 | $31,750 | $0 | $0 |
| 2017 | $1,335 | $31,750 | $0 | $0 |
| 2016 | $1,268 | $31,750 | $0 | $0 |
| 2015 | $1,212 | $31,750 | $0 | $0 |
| 2014 | $1,203 | $31,750 | $0 | $0 |
Mortgage History
| Date | Status | Loan Amount | Loan Type |
|---|---|---|---|
| Open | $410,815 | FHA | |
| Closed | $410,815 | FHA | |
| Previous Owner | $317,600 | New Conventional | |
| Previous Owner | $246,284 | FHA | |
| Previous Owner | $245,370 | FHA | |
| Previous Owner | $135,750 | New Conventional |
Deed History
| Date | Type | Sale Price | Title Company |
|---|---|---|---|
| Deed | $425,000 | None Listed On Document | |
| Deed | $425,000 | None Listed On Document | |
| Deed | $397,000 | None Listed On Document | |
| Deed | $249,900 | -- | |
| Deed | -- | -- | |
| Quit Claim Deed | -- | -- |
Similar Homes in Milton, DE
Source: Bright MLS
MLS Number: DESU2070658
APN: 235-20.00-619.00
- 309 Adelaide Dr
- 105 Summer Walk Blvd
- 310 Brick Ln
- 333 Carlton Dr
- 111 Ellison Dr
- 308 Grist Mill Dr
- 117 Ellison Dr
- 402 Village Center Blvd
- 122 Horton Ln
- 201 Mariners Cir
- 205 Mariners Cir
- 211 Mariners Cir
- 113 Prospect St
- 702 Federal St
- 513 Federal St
- 202 Hay St
- 211 Prospect St
- 200 W Shore Dr
- 107 Heritage Blvd
- 209 Mariners Cir
