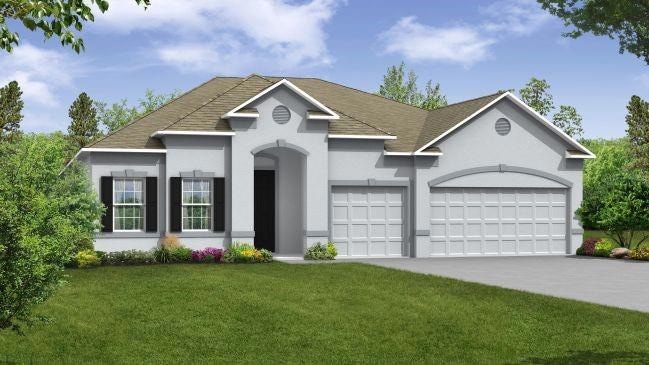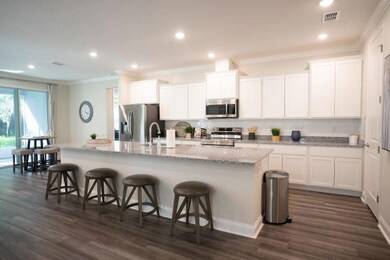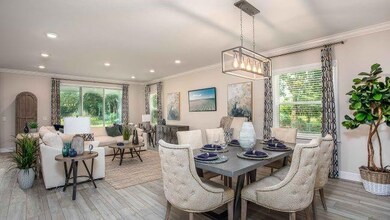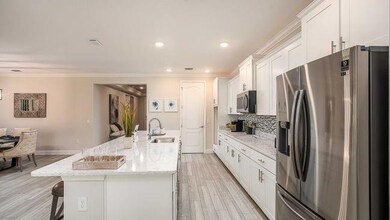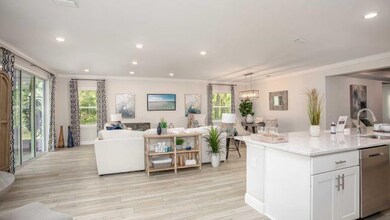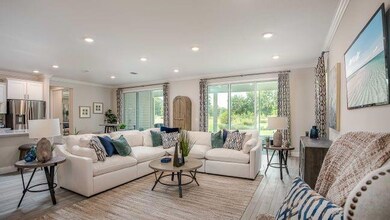
204 SW Milburn Cir Port St. Lucie, FL 34953
Becker Ridge NeighborhoodEstimated payment $3,210/month
Highlights
- New Construction
- Den
- Hurricane or Storm Shutters
- Great Room
- Breakfast Area or Nook
- 2 Car Attached Garage
About This Home
Welcome to The Venice, a luxurious one-story home designed to impress with its modern features and elegant finishes. A covered entry welcomes you inside, where soaring 9'4" ceilings create an airy, open feel throughout.
At the heart of the home, the gourmet kitchen is a chef’s dream, featuring cabinet crown molding, Samsung Smart kitchen appliances, including a wall oven, and a spacious layout that seamlessly connects to the expansive great room. Designed for both relaxation and entertaining, the great room features an extra window for added natural light and six LED lights to enhance the bright, open ambiance.
The master suite, thoughtfully tucked away for privacy yet conveniently close to the main living areas, offers a tranquil retreat.
Home Details
Home Type
- Single Family
Est. Annual Taxes
- $1,022
Year Built
- Built in 2025 | New Construction
Lot Details
- South Facing Home
- Property is zoned RS-2 PSL
Parking
- 2 Car Attached Garage
- Driveway
Home Design
- Shingle Roof
- Composition Roof
Interior Spaces
- 2,677 Sq Ft Home
- 1-Story Property
- Blinds
- French Doors
- Entrance Foyer
- Great Room
- Combination Kitchen and Dining Room
- Den
- Utility Room
Kitchen
- Breakfast Area or Nook
- Built-In Oven
- Microwave
- Dishwasher
- Kitchen Island
- Disposal
Flooring
- Carpet
- Ceramic Tile
Bedrooms and Bathrooms
- 4 Main Level Bedrooms
- Walk-In Closet
- 3 Full Bathrooms
- Dual Sinks
- Separate Shower in Primary Bathroom
Laundry
- Laundry Room
- Washer and Dryer Hookup
Home Security
- Hurricane or Storm Shutters
- Fire and Smoke Detector
Outdoor Features
- Patio
Utilities
- Central Heating and Cooling System
- Electric Water Heater
Community Details
- Built by Maronda Homes
- Port St Lucie Sec 34 Subdivision, Venice A Floorplan
Listing and Financial Details
- Tax Lot 34
- Assessor Parcel Number 342066517900003
Map
Home Values in the Area
Average Home Value in this Area
Tax History
| Year | Tax Paid | Tax Assessment Tax Assessment Total Assessment is a certain percentage of the fair market value that is determined by local assessors to be the total taxable value of land and additions on the property. | Land | Improvement |
|---|---|---|---|---|
| 2024 | $896 | $89,600 | $89,600 | -- |
| 2023 | $896 | $72,000 | $72,000 | $0 |
| 2022 | $848 | $68,300 | $68,300 | $0 |
| 2021 | $638 | $36,000 | $36,000 | $0 |
| 2020 | $762 | $23,000 | $23,000 | $0 |
| 2019 | $752 | $23,500 | $23,500 | $0 |
| 2018 | $687 | $18,700 | $18,700 | $0 |
| 2017 | $646 | $14,300 | $14,300 | $0 |
| 2016 | $617 | $12,200 | $12,200 | $0 |
| 2015 | $597 | $11,200 | $11,200 | $0 |
| 2014 | $555 | $7,150 | $0 | $0 |
Property History
| Date | Event | Price | Change | Sq Ft Price |
|---|---|---|---|---|
| 03/31/2025 03/31/25 | For Sale | $559,900 | -- | $209 / Sq Ft |
Deed History
| Date | Type | Sale Price | Title Company |
|---|---|---|---|
| Special Warranty Deed | $613,800 | Steel City Title | |
| Warranty Deed | $7,000 | -- | |
| Warranty Deed | $5,000 | -- |
Similar Homes in the area
Source: BeachesMLS (Greater Fort Lauderdale)
MLS Number: F10495385
APN: 34-20-665-1790-0003
- 158 SW Sea Lion Rd
- 148 SW Sea Lion Rd
- 214 SW Milburn Cir
- 221 SW Becker Rd
- 135 SW Felix Ave
- 124 SW Klee Cir
- 257 SW Becker Rd
- 111 SW Milburn Cir
- 162 SW Ridgecrest Dr
- 251 SW Kestor Dr
- 222 SW Ike Place
- 281 SW Undallo Rd
- 4353 SW Otto Ct
- 4370 SW Darwin Blvd
- 4402 SW Paley Rd
- 4332 SW Paley Rd
- 302 SW Log Dr
- 435 SW Ridgecrest Dr
- 228 SW Kestor Dr
- 398 SW Ryan Ave
