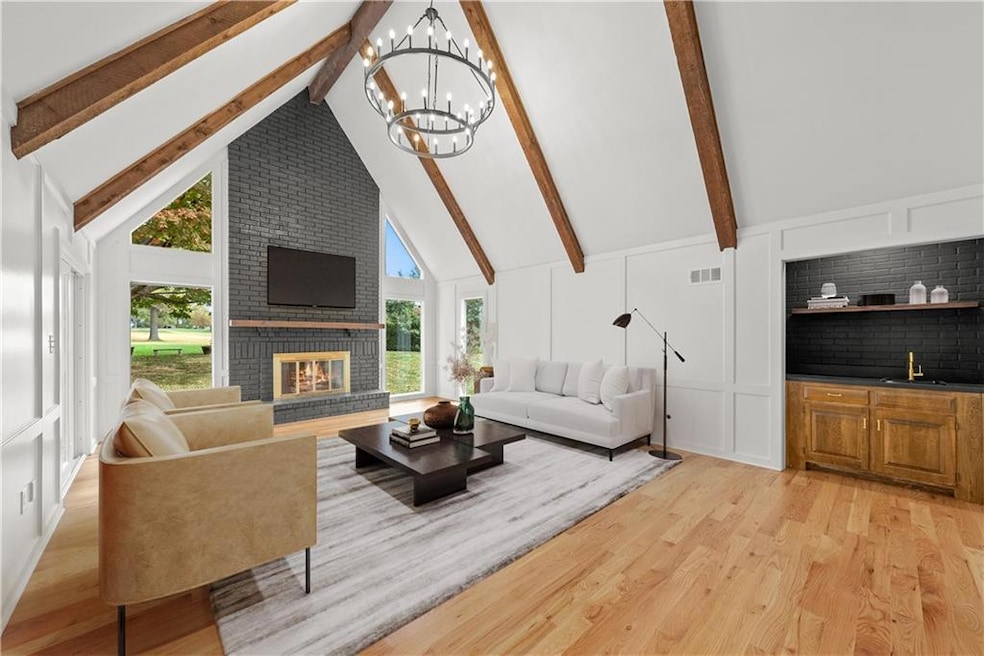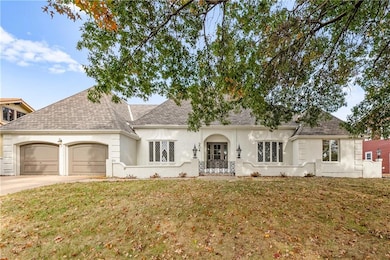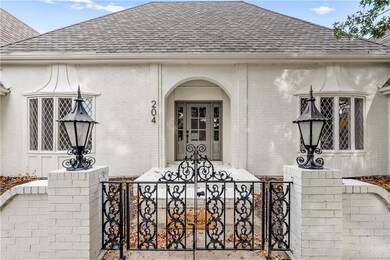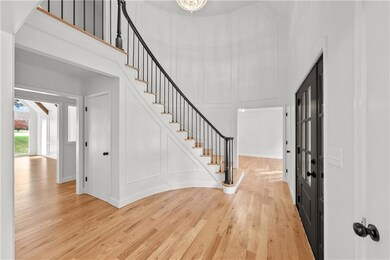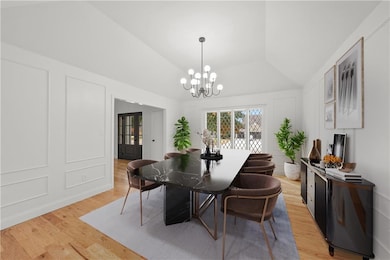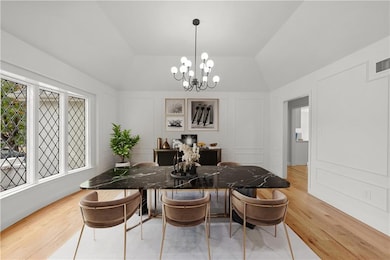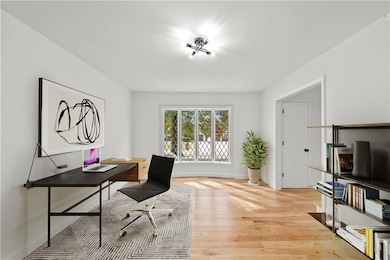
204 W 128th St Kansas City, MO 64145
Blue Hills Estates NeighborhoodHighlights
- On Golf Course
- Clubhouse
- Traditional Architecture
- Home Theater
- Vaulted Ceiling
- Wood Flooring
About This Home
As of January 2025Experience luxury living on the prestigious Blue Hills Golf Course! This stunning, fully remodeled home sits directly on the fairway of Hole #9, offering breathtaking views. With over 4,900 sq ft of finished living space, this residence features 4 bedrooms and 3.5 bathrooms. The grand living room boasts 20-foot vaulted ceilings, natural wood beams, a wet bar, and a sliding door leading to a spacious back patio overlooking the golf course.
The brand-new gourmet kitchen is a chef's dream, equipped with stainless steel appliances, quartz countertops, a large island, and custom cabinetry. An open layout seamlessly connects the kitchen to a formal dining room, an eat-in area, and a second living space—perfect for entertaining.
For convenience, the main level includes a spacious primary suite with a beautifully designed en-suite bathroom, plus a second en-suite bedroom and full bath. Upstairs, you'll find two additional bedrooms and a full bath.
The completely renovated lower level adds nearly 2,000 sq ft of finished space, featuring a 5th bedroom and two separate entrances. This expansive area provides ample room for a private gym, spacious home office, game room, home theater, or a children's playroom.
Experience elegance, comfort, and unparalleled golf course living—all in one exceptional property. Don't miss out on this unique opportunity!
Last Agent to Sell the Property
Cates Auction & Realty Co Inc Brokerage Phone: 816-606-7051 License #2021018389
Home Details
Home Type
- Single Family
Est. Annual Taxes
- $7,204
Year Built
- Built in 1978
Lot Details
- 0.34 Acre Lot
- On Golf Course
- Cul-De-Sac
- Paved or Partially Paved Lot
- Sprinkler System
HOA Fees
- $10 Monthly HOA Fees
Parking
- 2 Car Attached Garage
- Inside Entrance
- Front Facing Garage
Home Design
- Traditional Architecture
- Brick Frame
- Composition Roof
Interior Spaces
- 1.5-Story Property
- Wet Bar
- Central Vacuum
- Vaulted Ceiling
- Ceiling Fan
- Thermal Windows
- Family Room with Fireplace
- Family Room Downstairs
- Breakfast Room
- Formal Dining Room
- Home Theater
- Den
- Loft
- Laundry on main level
Kitchen
- Eat-In Kitchen
- Double Oven
- Gas Range
- Recirculated Exhaust Fan
- Dishwasher
- Stainless Steel Appliances
- Kitchen Island
- Disposal
Flooring
- Wood
- Carpet
- Tile
Bedrooms and Bathrooms
- 4 Bedrooms
- Primary Bedroom on Main
- Walk-In Closet
Finished Basement
- Basement Fills Entire Space Under The House
- Garage Access
- Sump Pump
Utilities
- Zoned Heating and Cooling System
- Heating System Uses Natural Gas
Listing and Financial Details
- Assessor Parcel Number 65-830-02-39-00-0-00-000
- $0 special tax assessment
Community Details
Overview
- Association fees include snow removal, street
- Treasurer Innesbrook Homes Assoc. Association
- Blue Hills East Subdivision
Amenities
- Clubhouse
Recreation
- Golf Course Community
- Tennis Courts
- Community Pool
- Putting Green
Map
Home Values in the Area
Average Home Value in this Area
Property History
| Date | Event | Price | Change | Sq Ft Price |
|---|---|---|---|---|
| 01/31/2025 01/31/25 | Sold | -- | -- | -- |
| 12/23/2024 12/23/24 | Pending | -- | -- | -- |
| 11/04/2024 11/04/24 | For Sale | $679,000 | +36.1% | $138 / Sq Ft |
| 08/15/2023 08/15/23 | Sold | -- | -- | -- |
| 07/28/2023 07/28/23 | Pending | -- | -- | -- |
| 07/21/2023 07/21/23 | For Sale | $499,000 | -- | $165 / Sq Ft |
Tax History
| Year | Tax Paid | Tax Assessment Tax Assessment Total Assessment is a certain percentage of the fair market value that is determined by local assessors to be the total taxable value of land and additions on the property. | Land | Improvement |
|---|---|---|---|---|
| 2024 | $7,075 | $84,879 | $9,956 | $74,923 |
| 2023 | $7,075 | $84,878 | $7,896 | $76,982 |
| 2022 | $7,192 | $79,990 | $7,828 | $72,162 |
| 2021 | $7,191 | $79,990 | $7,828 | $72,162 |
| 2020 | $6,183 | $72,715 | $7,828 | $64,887 |
| 2019 | $5,898 | $72,715 | $7,828 | $64,887 |
| 2018 | $4,498 | $52,687 | $5,956 | $46,731 |
| 2017 | $3,972 | $52,687 | $5,956 | $46,731 |
| 2016 | $3,972 | $45,814 | $6,169 | $39,645 |
| 2014 | $3,949 | $44,916 | $6,048 | $38,868 |
Mortgage History
| Date | Status | Loan Amount | Loan Type |
|---|---|---|---|
| Previous Owner | $374,250 | Credit Line Revolving |
Deed History
| Date | Type | Sale Price | Title Company |
|---|---|---|---|
| Warranty Deed | -- | Thomson Affinity Title | |
| Warranty Deed | -- | None Listed On Document | |
| Warranty Deed | -- | Continental Title | |
| Warranty Deed | -- | None Listed On Document | |
| Gift Deed | -- | -- |
Similar Homes in Kansas City, MO
Source: Heartland MLS
MLS Number: 2518414
APN: 65-830-02-39-00-0-00-000
- 14 Woodbridge Ln
- 12544 Grand Ct
- 68 Woodbridge Ln
- 105 E 125th Terrace
- 225 W 124th St
- 12215 McGee St
- 300 E 125th Terrace
- 12908 Saint Andrews Dr
- 1027 W Burning Tree Dr
- 13020 Saint Andrew Dr
- 12838 Locust St
- 1057 Tam-O-shanter Dr
- 510 E 129th Terrace
- 12208 Walnut St
- 511 Woodbridge Ln
- 909 W 131st Place
- 11513 Cambridge Rd
- 12800 Cambridge Rd
- 8 E 122nd St
- 2200 W 127th St
