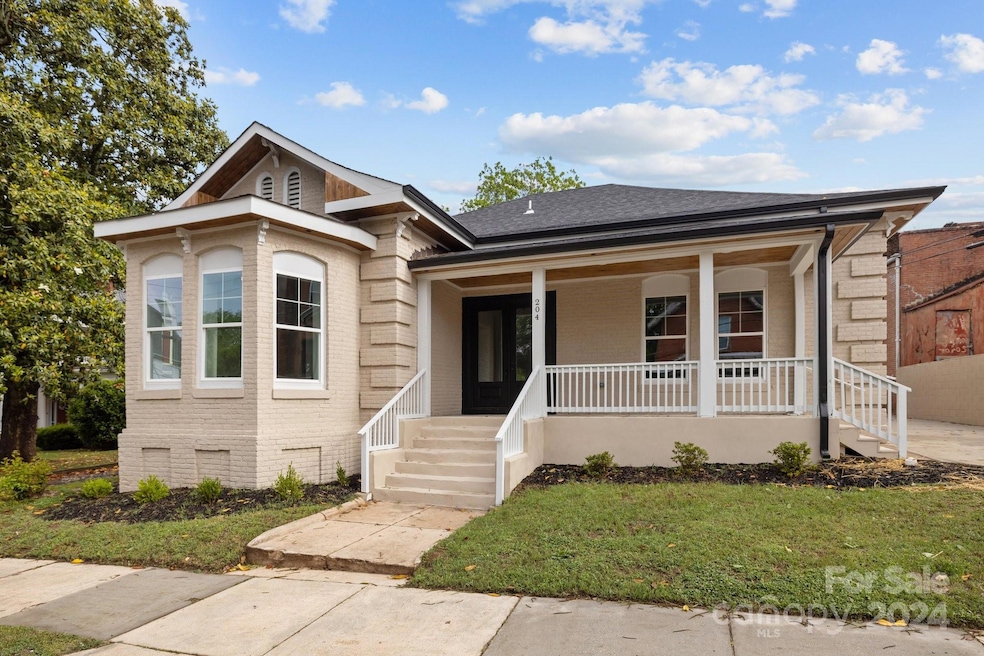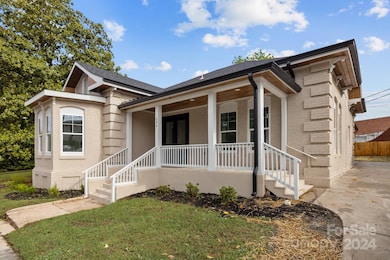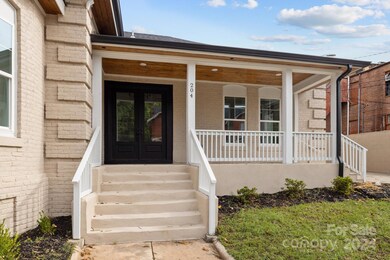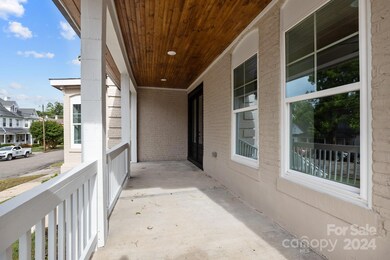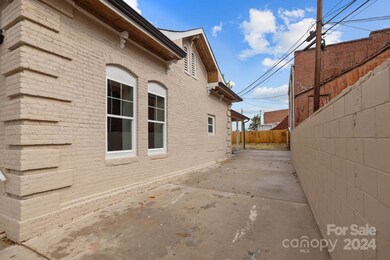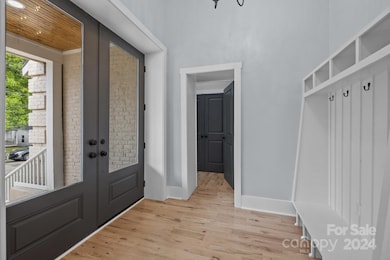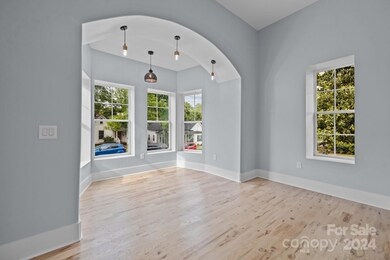
204 W Wade St Wadesboro, NC 28170
Highlights
- City View
- Wood Flooring
- Covered patio or porch
- Open Floorplan
- Wine Refrigerator
- Built-In Self-Cleaning Double Oven
About This Home
As of October 2024ONE OF A KIND! AFFORDABLE! DON'T WAIT! Fully rebuilt downtown home packed with unique historic character! This home has experienced a total refurbishment from the ground up. The early 1900's thick interior/exterior walls were retained and carefully covered to maintain the solid strength of the home. A grand foyer, soaring 12 foot ceilings, pleasing rounded wall corners, arches and nooks, and 15-inch wide window sills give an increased sense of spacious majesty. ALL NEW plumbing, wiring and electrical system/fixtures, mechanical systems, roofing, soffit and facia, floor structure and insulation. Modern kitchen with huge island and elegant stainless appliances, wine cooler. Two ensuite bed/bath units; owners' is at back with WIC, free standing tub. Fully tiled showers and floors in all baths. Newly laid and finished oak flooring throughout. Restful interior pale blue paint. Front and back porches with slatted finished wood ceilings. Quiet rear patio, back yard fence, storage building.
Last Agent to Sell the Property
Fathom Realty NC LLC Brokerage Email: dbothwell@fathomrealty.com License #300550

Home Details
Home Type
- Single Family
Est. Annual Taxes
- $10
Year Built
- Built in 1944
Lot Details
- Lot Dimensions are 64x113x64x111
- Wood Fence
- Back Yard Fenced
Home Design
- Brick Exterior Construction
- Pillar, Post or Pier Foundation
- Permanent Foundation
- Composition Roof
Interior Spaces
- 2,378 Sq Ft Home
- 1-Story Property
- Open Floorplan
- Built-In Features
- Insulated Windows
- Entrance Foyer
- City Views
- Crawl Space
Kitchen
- Built-In Self-Cleaning Double Oven
- Electric Oven
- Electric Range
- Range Hood
- Microwave
- Plumbed For Ice Maker
- Dishwasher
- Wine Refrigerator
- Kitchen Island
- Disposal
Flooring
- Wood
- Tile
Bedrooms and Bathrooms
- 4 Main Level Bedrooms
- Split Bedroom Floorplan
- Walk-In Closet
- 3 Full Bathrooms
Laundry
- Laundry Room
- Washer and Electric Dryer Hookup
Parking
- Driveway
- On-Street Parking
- 3 Open Parking Spaces
Outdoor Features
- Covered patio or porch
- Outbuilding
Schools
- Wadesboro Primary Elementary School
- Anson Middle School
- Anson High School
Utilities
- Forced Air Heating and Cooling System
- Heat Pump System
- Electric Water Heater
Listing and Financial Details
- Assessor Parcel Number 6474-156-485-97
- Tax Block Block 64
Map
Home Values in the Area
Average Home Value in this Area
Property History
| Date | Event | Price | Change | Sq Ft Price |
|---|---|---|---|---|
| 10/15/2024 10/15/24 | Sold | $338,000 | -8.4% | $142 / Sq Ft |
| 07/17/2024 07/17/24 | Pending | -- | -- | -- |
| 07/10/2024 07/10/24 | Price Changed | $369,000 | 0.0% | $155 / Sq Ft |
| 07/10/2024 07/10/24 | For Sale | $369,000 | +9.2% | $155 / Sq Ft |
| 06/26/2024 06/26/24 | Off Market | $338,000 | -- | -- |
| 06/13/2024 06/13/24 | Price Changed | $379,900 | +8.6% | $160 / Sq Ft |
| 05/28/2024 05/28/24 | Price Changed | $349,900 | -6.7% | $147 / Sq Ft |
| 05/24/2024 05/24/24 | Price Changed | $374,900 | -1.3% | $158 / Sq Ft |
| 05/17/2024 05/17/24 | For Sale | $379,900 | +1799.5% | $160 / Sq Ft |
| 05/15/2018 05/15/18 | Sold | $20,000 | -59.9% | $10 / Sq Ft |
| 05/01/2018 05/01/18 | Pending | -- | -- | -- |
| 04/24/2017 04/24/17 | For Sale | $49,900 | -- | $25 / Sq Ft |
Tax History
| Year | Tax Paid | Tax Assessment Tax Assessment Total Assessment is a certain percentage of the fair market value that is determined by local assessors to be the total taxable value of land and additions on the property. | Land | Improvement |
|---|---|---|---|---|
| 2024 | $10 | $72,600 | $0 | $0 |
| 2023 | $968 | $72,600 | $16,700 | $55,900 |
| 2022 | $968 | $72,600 | $16,700 | $55,900 |
| 2021 | $968 | $72,600 | $0 | $0 |
| 2020 | $968 | $72,600 | $0 | $0 |
| 2018 | $968 | $72,600 | $0 | $0 |
| 2017 | $930 | $68,500 | $0 | $0 |
| 2016 | $923 | $68,500 | $0 | $0 |
| 2015 | $923 | $68,500 | $0 | $0 |
| 2011 | -- | $68,500 | $16,700 | $51,800 |
Mortgage History
| Date | Status | Loan Amount | Loan Type |
|---|---|---|---|
| Open | $270,400 | New Conventional | |
| Previous Owner | $303,927 | New Conventional | |
| Previous Owner | $160,000 | New Conventional | |
| Previous Owner | $191,600 | Stand Alone Refi Refinance Of Original Loan | |
| Previous Owner | $55,000 | Unknown |
Deed History
| Date | Type | Sale Price | Title Company |
|---|---|---|---|
| Warranty Deed | $338,000 | Carolina Title | |
| Special Warranty Deed | $70,000 | None Listed On Document | |
| Warranty Deed | $60,000 | None Listed On Document | |
| Deed | $20,000 | None Available | |
| Warranty Deed | $28,000 | None Available |
Similar Homes in Wadesboro, NC
Source: Canopy MLS (Canopy Realtor® Association)
MLS Number: 4140903
APN: 6474-15-64-8597-00
- 303 W Wade St
- 303 S Greene St
- 116 Rose Terrace
- 318 Camden Rd
- 222 Leak Ave
- - W Hwy 74 None
- 208 Park Ave
- 165 Mimosa Terrace
- 406 White Store Rd
- 505 Camden Rd
- 422 Lee Ave
- 543 Salisbury St
- 217 Brent St
- 504 N Pine Ln
- 610 N Pine Ln
- 220 Woodside Dr
- 122 E Hargrave St Unit 50
- 515 N Pine Ln
- 609 Cedar St
- 1003 Camden Rd
