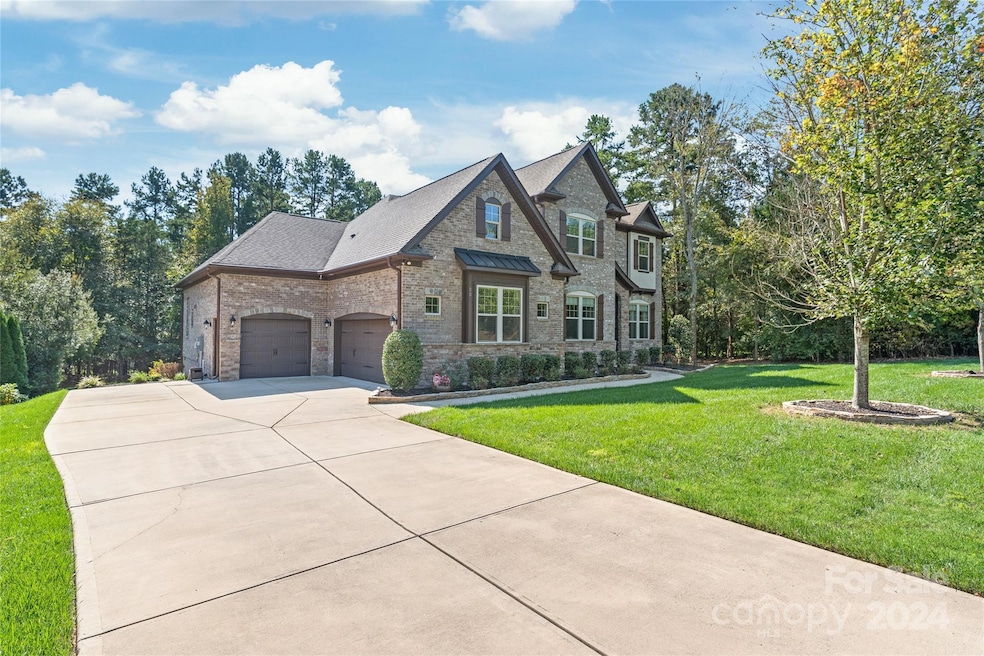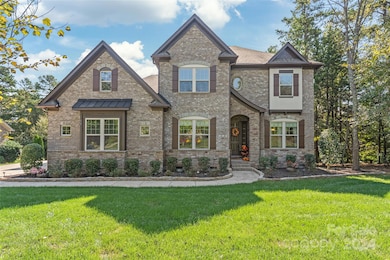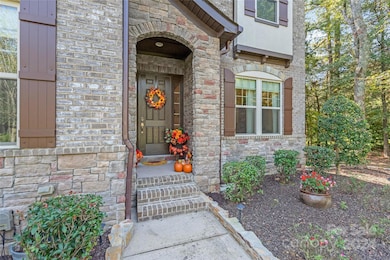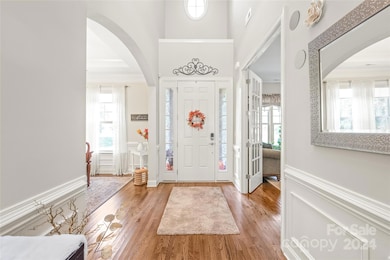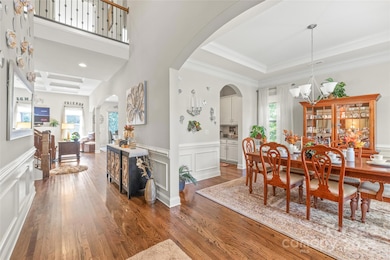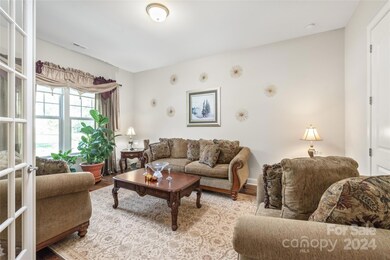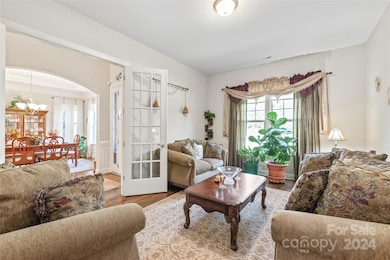
204 Wesley Manor Dr Wesley Chapel, NC 28104
Highlights
- Open Floorplan
- Deck
- Wooded Lot
- Wesley Chapel Elementary School Rated A
- Private Lot
- Transitional Architecture
About This Home
As of April 2025Peaceful country setting with quick access to everything, This delightful home is located on 0.949 acre lot in Wesley Manor, top-rated schools, Extensive interior with fabulous Bonterra upgrades, walk-into a 2 Story Foyer w gleaming hardwoods, to spacious inviting Great Room rm with an architectural Coffered ceiling w sunken panels adorned to a captivating Fireplace, The heart of the home is in the open Gourmet kitchen, complete with an extensive Quartz Island, across from Gas cooktop, Seamlessly connecting to Butler’s Pantry to dinning, This home has 16.0 SEER Air conditioners, Luxurious Primary Suite on main w Tray Ceiling, with spa-like Primary bath features double vanities, 6' tub and separate 6' shower. Upstairs features 3 oversized BRs, 1 resembles an oversize Teen Suite + a large Recreational rm or a Flex/5TH bed rm w closet, Lot w irrigation for extensive plantings!Enjoy outdoor relaxation and entertainment on the stunning deck with excellent outdoor private living is a plus!
Last Agent to Sell the Property
Allen Tate Charlotte South Brokerage Email: priscilla.english@allentate.com License #221687

Home Details
Home Type
- Single Family
Est. Annual Taxes
- $4,136
Year Built
- Built in 2016
Lot Details
- Lot Dimensions are 265 x 120 x 158 x 237 x 197
- Front Green Space
- Private Lot
- Corner Lot
- Level Lot
- Irrigation
- Wooded Lot
- Property is zoned AM0
HOA Fees
- $63 Monthly HOA Fees
Parking
- 3 Car Attached Garage
- Driveway
- 4 Open Parking Spaces
Home Design
- Transitional Architecture
- Stone Siding
- Four Sided Brick Exterior Elevation
Interior Spaces
- 2-Story Property
- Open Floorplan
- Wired For Data
- Insulated Windows
- Entrance Foyer
- Great Room with Fireplace
- Crawl Space
- Pull Down Stairs to Attic
- Home Security System
- Laundry Room
Kitchen
- Self-Cleaning Oven
- Gas Cooktop
- Microwave
- ENERGY STAR Qualified Dishwasher
- Kitchen Island
- Disposal
Flooring
- Engineered Wood
- Tile
Bedrooms and Bathrooms
- Walk-In Closet
- Garden Bath
Eco-Friendly Details
- ENERGY STAR/CFL/LED Lights
- No or Low VOC Paint or Finish
- Fresh Air Ventilation System
Outdoor Features
- Deck
- Covered patio or porch
- Shed
Schools
- Wesley Chapel Elementary School
- Weddington Middle School
- Weddington High School
Utilities
- Forced Air Zoned Heating and Cooling System
- Vented Exhaust Fan
- Heat Pump System
- Heating System Uses Natural Gas
- Gas Water Heater
- Cable TV Available
Community Details
- Wesley Manor HOA, Phone Number (919) 235-2851
- Built by Bonterra
- Wesley Manor Subdivision, Wendover Ii C Floorplan
- Mandatory home owners association
Listing and Financial Details
- Assessor Parcel Number 06-045-005-G
Map
Home Values in the Area
Average Home Value in this Area
Property History
| Date | Event | Price | Change | Sq Ft Price |
|---|---|---|---|---|
| 04/07/2025 04/07/25 | Sold | $1,090,000 | -0.9% | $275 / Sq Ft |
| 02/16/2025 02/16/25 | Pending | -- | -- | -- |
| 10/12/2024 10/12/24 | For Sale | $1,100,000 | -- | $277 / Sq Ft |
Tax History
| Year | Tax Paid | Tax Assessment Tax Assessment Total Assessment is a certain percentage of the fair market value that is determined by local assessors to be the total taxable value of land and additions on the property. | Land | Improvement |
|---|---|---|---|---|
| 2024 | $4,136 | $642,000 | $110,000 | $532,000 |
| 2023 | $4,099 | $642,000 | $110,000 | $532,000 |
| 2022 | $4,099 | $642,000 | $110,000 | $532,000 |
| 2021 | $4,090 | $642,000 | $110,000 | $532,000 |
| 2020 | $3,220 | $409,400 | $61,400 | $348,000 |
| 2019 | $3,205 | $409,400 | $61,400 | $348,000 |
| 2018 | $3,205 | $409,400 | $61,400 | $348,000 |
| 2017 | $3,385 | $409,400 | $61,400 | $348,000 |
| 2016 | $499 | $61,400 | $61,400 | $0 |
| 2015 | $191 | $61,400 | $61,400 | $0 |
| 2014 | -- | $27,400 | $27,400 | $0 |
Mortgage History
| Date | Status | Loan Amount | Loan Type |
|---|---|---|---|
| Open | $390,000 | New Conventional | |
| Closed | $390,000 | New Conventional | |
| Previous Owner | $437,000 | New Conventional | |
| Previous Owner | $453,200 | New Conventional | |
| Previous Owner | $453,100 | New Conventional |
Deed History
| Date | Type | Sale Price | Title Company |
|---|---|---|---|
| Warranty Deed | $1,090,000 | None Listed On Document | |
| Warranty Deed | $1,090,000 | None Listed On Document | |
| Special Warranty Deed | $574,000 | None Available | |
| Warranty Deed | $567,000 | Attorney | |
| Warranty Deed | $129,500 | None Available | |
| Warranty Deed | $200,000 | Chicago Title Insurance Comp |
Similar Homes in the area
Source: Canopy MLS (Canopy Realtor® Association)
MLS Number: 4187437
APN: 06-045-005-G
- 215 Wesley Manor Dr
- 4008 Quintessa Dr
- 500 Chicory Cir
- 1090 Heather Glen Dr
- 610 Blaise Ct
- 4816 Antioch Church Rd
- 403 Deodar Cedar Dr
- 9535 Potter Rd
- 5051 Hyannis Ct
- 509 Sugar Maple Ln Unit 43
- 5078 Hyannis Ct
- 6518 Blackwood Ln
- 6706 Blackwood Ln
- 4823 Antioch Church Rd
- 215 Pintail Dr
- 6312 Crosshall Place
- 2683 Beulah Church Rd
- 234 Pintail Dr
- 1015 Kendall Dr Unit 4
- 2003 Kendall Dr Unit 5
