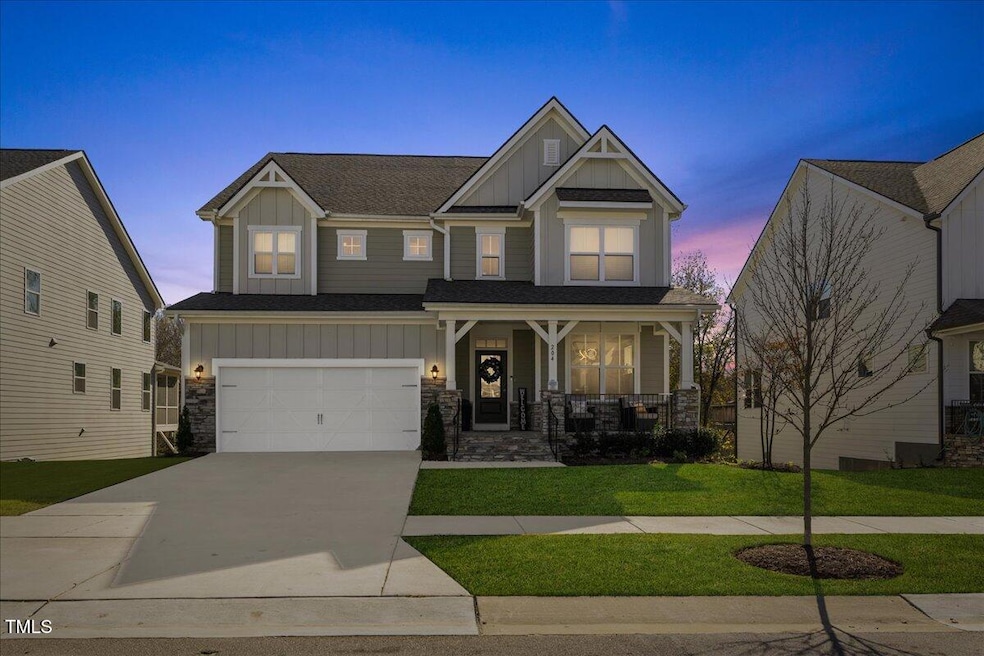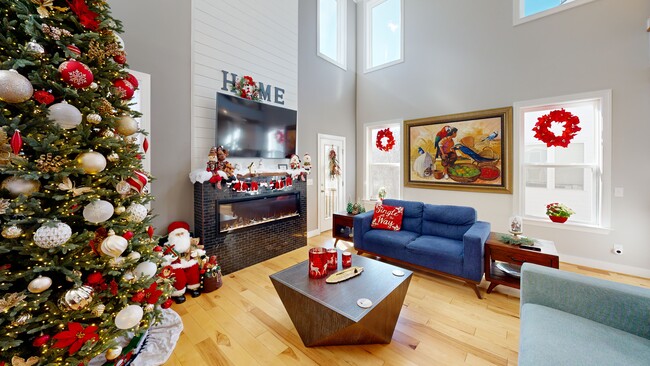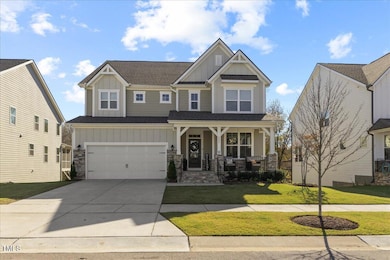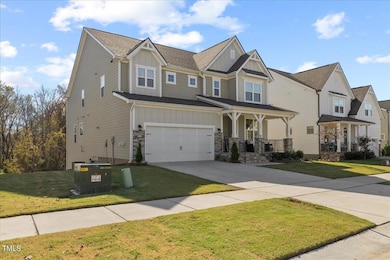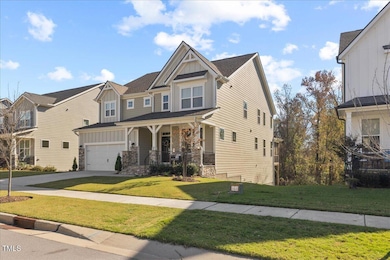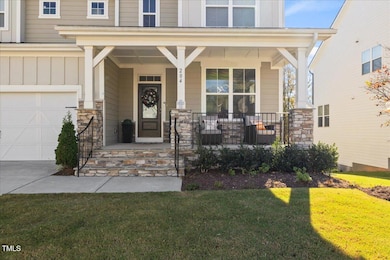
204 Woodstaff Ave Wake Forest, NC 27587
Estimated payment $5,871/month
Highlights
- Very Popular Property
- Home Theater
- Clubhouse
- Jones Dairy Elementary School Rated A
- Open Floorplan
- Deck
About This Home
MOTIVATED SELLER!!! Step into luxury living at 204 Woodstaff Ave, where modern design meets unparalleled comfort in Wake Forest, NC. This exquisite 6-bedroom, 4.5-bath home, constructed in 2021, is a masterpiece that promises to exceed your expectations. The moment you enter, you'll be captivated by the bright and airy open floor plan, perfectly suited for entertaining family and friends. The gourmet kitchen is a chef's delight, featuring a spacious island, quartz countertops, and a pot filler that makes cooking a breeze.
The beautiful screened-in porch invites you to relax and enjoy the serene surroundings, while the luxurious trim molding and trey ceilings throughout the home add a touch of elegance. With a washer and dryer conveniently located on each floor, daily chores become effortless.
The second level offers four generously sized bedrooms, a loft for additional living space, and two full bathrooms, ensuring comfort for everyone. Your personal retreat continues with a state-of-the-art home gym and a custom home bar, making this home perfect for hosting gatherings. Enjoy movie nights in your very own home theatre, and rest easy knowing you have a tankless water heater for endless hot water.
Located near downtown Wake Forest and vibrant shopping areas, this home is not just a place to live—it's a lifestyle. With a Tesla charger in the garage, you can embrace eco-friendly living without sacrificing luxury. Experience the fresh, new feel of this immaculate property and make it your forever home today!
Home Details
Home Type
- Single Family
Est. Annual Taxes
- $7,342
Year Built
- Built in 2021
Lot Details
- 7,841 Sq Ft Lot
- Property fronts a private road
HOA Fees
- $68 Monthly HOA Fees
Parking
- 2 Car Attached Garage
- Heated Garage
- Front Facing Garage
- Garage Door Opener
- Private Driveway
- 2 Open Parking Spaces
Home Design
- Traditional Architecture
- Tri-Level Property
- Concrete Foundation
- Slab Foundation
- Shingle Roof
- Architectural Shingle Roof
- HardiePlank Type
Interior Spaces
- 5,364 Sq Ft Home
- Open Floorplan
- Bar
- Woodwork
- Ceiling Fan
- Electric Fireplace
- Family Room with Fireplace
- Living Room
- Combination Kitchen and Dining Room
- Home Theater
- Den
- Loft
- Screened Porch
- Home Gym
- Pull Down Stairs to Attic
Kitchen
- Eat-In Kitchen
- Electric Oven
- Self-Cleaning Oven
- Electric Cooktop
- Range Hood
- Microwave
- Ice Maker
- Dishwasher
- Kitchen Island
- Quartz Countertops
Flooring
- Wood
- Ceramic Tile
Bedrooms and Bathrooms
- 6 Bedrooms
- Primary Bedroom on Main
- Walk-In Closet
- Bathtub with Shower
- Walk-in Shower
Laundry
- Laundry Room
- Laundry in multiple locations
- Stacked Washer and Dryer
Finished Basement
- Heated Basement
- Laundry in Basement
Home Security
- Carbon Monoxide Detectors
- Fire and Smoke Detector
Outdoor Features
- Deck
- Patio
- Rain Gutters
Schools
- Jones Dairy Elementary School
- Heritage Middle School
- Heritage High School
Utilities
- Central Air
- Heating System Uses Natural Gas
- Heat Pump System
- Natural Gas Connected
- Tankless Water Heater
Listing and Financial Details
- Assessor Parcel Number 1749676292
Community Details
Overview
- Real Manage Association, Phone Number (866) 473-2573
- Bridgeport Subdivision
- Community Parking
Amenities
- Clubhouse
Recreation
- Community Playground
- Community Pool
Map
Home Values in the Area
Average Home Value in this Area
Tax History
| Year | Tax Paid | Tax Assessment Tax Assessment Total Assessment is a certain percentage of the fair market value that is determined by local assessors to be the total taxable value of land and additions on the property. | Land | Improvement |
|---|---|---|---|---|
| 2024 | $7,342 | $771,363 | $110,000 | $661,363 |
| 2023 | $5,940 | $509,476 | $96,000 | $413,476 |
| 2022 | $5,698 | $509,476 | $96,000 | $413,476 |
| 2021 | $1,051 | $96,000 | $96,000 | $0 |
| 2020 | $946 | $96,000 | $96,000 | $0 |
| 2019 | $943 | $76,000 | $76,000 | $0 |
Property History
| Date | Event | Price | Change | Sq Ft Price |
|---|---|---|---|---|
| 03/25/2025 03/25/25 | Price Changed | $930,000 | -2.1% | $173 / Sq Ft |
| 03/10/2025 03/10/25 | For Sale | $950,000 | -- | $177 / Sq Ft |
Deed History
| Date | Type | Sale Price | Title Company |
|---|---|---|---|
| Special Warranty Deed | $559,000 | None Available | |
| Special Warranty Deed | $957,000 | None Available |
Mortgage History
| Date | Status | Loan Amount | Loan Type |
|---|---|---|---|
| Closed | $75,000 | Construction | |
| Open | $530,765 | New Conventional |
About the Listing Agent
Laura's Other Listings
Source: Doorify MLS
MLS Number: 10081231
APN: 1749.02-67-6292-000
- 6633 Penfield St
- 705 Marshall Farm St
- 1309 Trailing Rose Ct
- 921 Marshall Farm St
- 1933 Forestville Rd
- 3832 Crimson Clover Ave
- 3809 Crimson Clover Ave
- 1155 Willowgrass Ln
- 1117 Golden Star Way
- 1301 Mackinaw Dr
- 1428 Heritage Links Dr
- 3725 Song Sparrow Dr
- 3708 Tansley St
- 3705 Andoversford Ct
- 9212 Linslade Way
- 1545 Heritage Links Dr
- 1093 Trentini Ave
- 9208 Cornwell Dr
- 1300 Marshall Farm St
- 9117 Cornwell Dr
