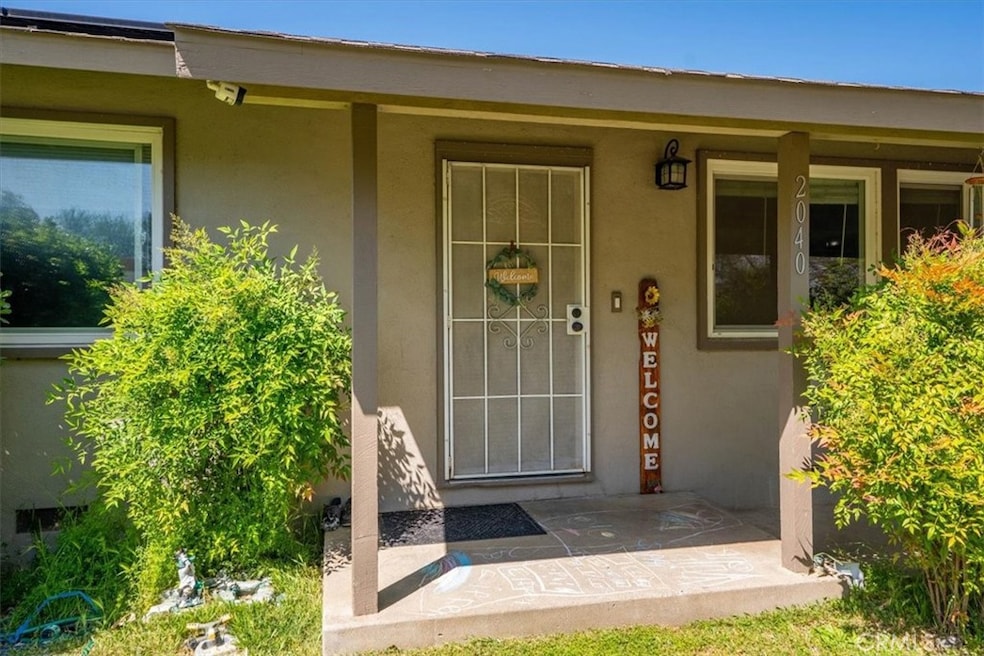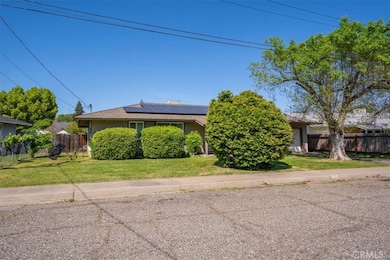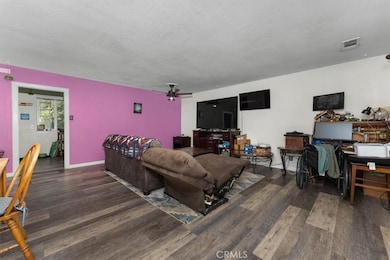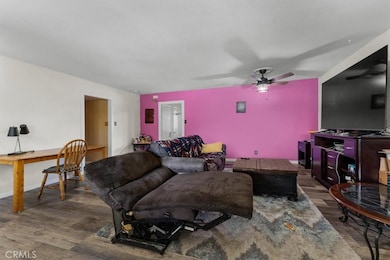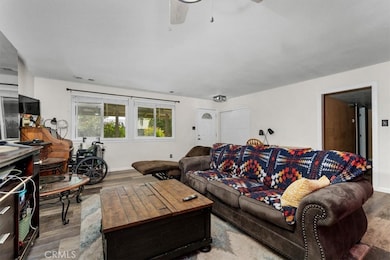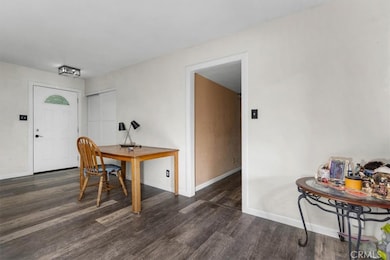
2040 Acwron Dr Red Bluff, CA 96080
Estimated payment $2,209/month
Highlights
- Main Floor Bedroom
- Neighborhood Views
- 1.5 Car Attached Garage
- No HOA
- Rear Porch
- Eat-In Kitchen
About This Home
This inviting 3-bedroom, 2-bath home offers 1,337 sqft of comfortable living space in a quiet, desirable neighborhood. Featuring city utilities, and a smart single-level layout, this home is both energy-efficient with OWNED SOLAR! and easy to maintain. Step outside to enjoy a large, flat backyard—perfect for gardening, play, or future projects—and a covered back patio that's ideal for relaxing or entertaining in any season. Inside, you'll find functional floor plan with cozy living areas, generous bedrooms, and plenty of natural light throughout. Located in a great location close to schools, shopping, dining, yet tucked away in a peaceful setting, this home offers the best of both worlds. Don't miss this opportunity to own a move-in ready home in a fantastic location!
Home Details
Home Type
- Single Family
Est. Annual Taxes
- $3,390
Year Built
- Built in 1960
Lot Details
- 7,994 Sq Ft Lot
- South Facing Home
- Wood Fence
- Density is up to 1 Unit/Acre
- Property is zoned CITY
Parking
- 1.5 Car Attached Garage
- Parking Available
- Driveway
Home Design
- Turnkey
- Cosmetic Repairs Needed
- Slab Foundation
- Composition Roof
Interior Spaces
- 1,337 Sq Ft Home
- 1-Story Property
- Living Room
- Vinyl Flooring
- Neighborhood Views
- Laundry Room
Kitchen
- Eat-In Kitchen
- Gas Cooktop
- Dishwasher
- Laminate Countertops
Bedrooms and Bathrooms
- 3 Main Level Bedrooms
- 2 Full Bathrooms
- Bathtub
Eco-Friendly Details
- Solar owned by seller
Outdoor Features
- Wood patio
- Exterior Lighting
- Rear Porch
Utilities
- Central Heating and Cooling System
- Natural Gas Connected
- Central Water Heater
- Phone Available
- Cable TV Available
Community Details
- No Home Owners Association
Listing and Financial Details
- Tax Lot 19
- Assessor Parcel Number 024270005000
Map
Home Values in the Area
Average Home Value in this Area
Tax History
| Year | Tax Paid | Tax Assessment Tax Assessment Total Assessment is a certain percentage of the fair market value that is determined by local assessors to be the total taxable value of land and additions on the property. | Land | Improvement |
|---|---|---|---|---|
| 2023 | $3,390 | $326,400 | $71,400 | $255,000 |
| 2022 | $3,368 | $320,000 | $70,000 | $250,000 |
| 2021 | $1,286 | $131,372 | $59,176 | $72,196 |
| 2020 | $1,312 | $130,026 | $58,570 | $71,456 |
| 2019 | $1,318 | $127,477 | $57,422 | $70,055 |
| 2018 | $1,218 | $124,979 | $56,297 | $68,682 |
| 2017 | $1,227 | $122,530 | $55,194 | $67,336 |
| 2016 | $1,145 | $120,128 | $54,112 | $66,016 |
| 2015 | $1,126 | $118,325 | $53,300 | $65,025 |
| 2014 | $1,109 | $116,008 | $52,256 | $63,752 |
Property History
| Date | Event | Price | Change | Sq Ft Price |
|---|---|---|---|---|
| 04/19/2025 04/19/25 | For Sale | $345,000 | -- | $258 / Sq Ft |
Deed History
| Date | Type | Sale Price | Title Company |
|---|---|---|---|
| Grant Deed | $320,000 | Placer Title Company | |
| Grant Deed | $111,000 | Placer Title Company | |
| Trustee Deed | $243,490 | None Available | |
| Grant Deed | $230,000 | Placer Title Company | |
| Grant Deed | $146,000 | Chicago Title Co | |
| Interfamily Deed Transfer | -- | -- |
Mortgage History
| Date | Status | Loan Amount | Loan Type |
|---|---|---|---|
| Open | $14,884 | FHA | |
| Open | $314,204 | FHA | |
| Previous Owner | $164,000 | New Conventional | |
| Previous Owner | $32,000 | Commercial | |
| Previous Owner | $123,500 | New Conventional | |
| Previous Owner | $108,186 | FHA | |
| Previous Owner | $230,000 | Unknown |
Similar Homes in Red Bluff, CA
Source: California Regional Multiple Listing Service (CRMLS)
MLS Number: PA25086287
APN: 024-270-005-000
- 2060 Stonybrook Dr
- 2016 Stonybrook Dr
- 610 Haley Ln
- 555 Bayles Ave
- 555 Bayles Ave Unit 535 Bayles
- 555 Bayles Ave Unit 535 Bayles Avenue
- 310 Frankie St
- 1640 Walnut St
- 1560 Tanbark Dr
- 1460 Leonard Ln
- 1435 Garryana Dr
- 1565 Carl Ct
- 20609 Walnut St
- 1350 Britt Ln
- 1835 Douglass St
- 420 Griffin Way
- 1142 Union St
- 826 Franklin St
- 1915 Luning St
- 1165 Jennifer Lynn Dr
