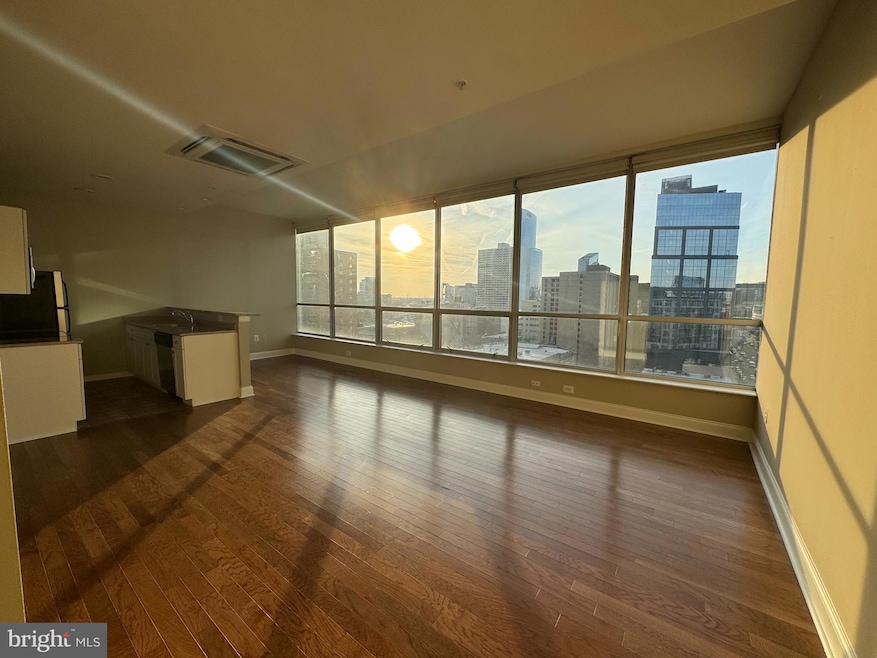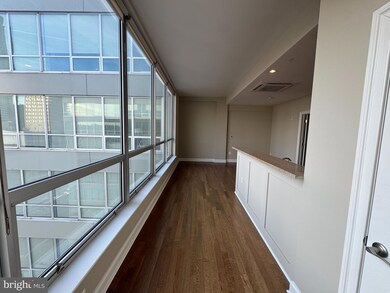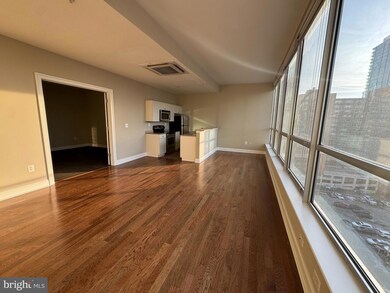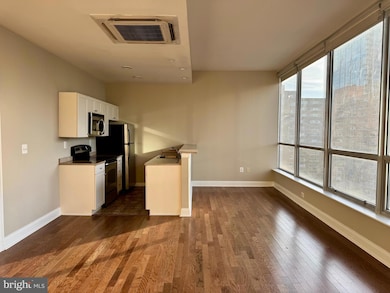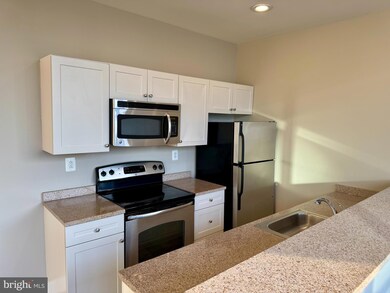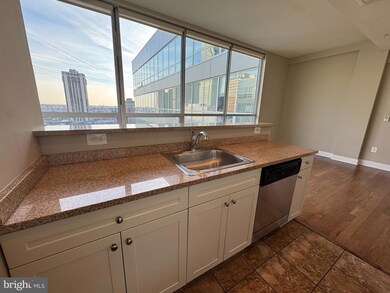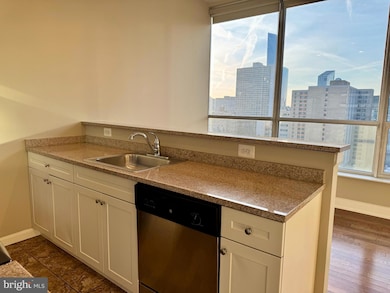2040 Market St Unit 421 Philadelphia, PA 19103
Center City West NeighborhoodHighlights
- Concierge
- 2-minute walk to 22Nd Street
- Rooftop Deck
- Fitness Center
- 24-Hour Security
- 0.88 Acre Lot
About This Home
2040 Market Apartments offers contemporary city living in a prime Center City Philadelphia location. Just steps from Rittenhouse Square, Logan Square, and City Hall, this community provides easy access to top dining, shopping, and cultural attractions. With close proximity to Drexel University, UPenn, and Thomas Jefferson University, plus convenient transit options via SEPTA, I-95, and I-76, residents enjoy an ideal blend of accessibility and urban convenience.
Each residence features expansive windows with abundant natural light, modern kitchens with granite countertops, stainless steel appliances, and a breakfast bar, along with hardwood floors and individually controlled heating and cooling. In-unit washer and dryer, high-speed internet, and cable-ready setups provide added convenience.
Community amenities include a boutique, hotel-style lobby with lounge seating, 24-hour front desk attendant, secured entry, and controlled building access. Residents also enjoy a fully equipped fitness center, a rooftop deck with stunning city views, and on-site bike storage. The building is pet-friendly and offers 24-hour emergency maintenance, package acceptance, and an online resident portal for seamless rent payments and service requests.
2040 Market is surrounded by some of Philadelphia’s best dining and entertainment, including Zavino, Sampan, Tredici, and Del Frisco’s. Local attractions such as the Philadelphia Museum of Art, The Franklin Institute, Walnut Street shopping, and the Benjamin Franklin Parkway are all within walking distance.
** Photos are of a similar unit. Pricing and availability are subject to change. Parking options may be requested for an additional monthly fee.
Condo Details
Home Type
- Condominium
Year Built
- Built in 1968
Home Design
- Masonry
Interior Spaces
- 1,000 Sq Ft Home
- Property has 1 Level
- Open Floorplan
- Dishwasher
Bedrooms and Bathrooms
- 2 Main Level Bedrooms
- 2 Full Bathrooms
Laundry
- Laundry in unit
- Washer and Dryer Hookup
Home Security
Parking
- Parking Fee
- Rented or Permit Required
- Secure Parking
Utilities
- Central Heating and Cooling System
- Electric Water Heater
Additional Features
- Accessible Elevator Installed
- Rooftop Deck
Listing and Financial Details
- Residential Lease
- Security Deposit $500
- Tenant pays for electricity, water, heat, cable TV, insurance, hot water
- No Smoking Allowed
- 12-Month Min and 22-Month Max Lease Term
- Available 6/11/25
- $75 Application Fee
- Assessor Parcel Number 881035650
Community Details
Overview
- No Home Owners Association
- 168 Units
- High-Rise Condominium
- Center City Subdivision
Amenities
- Concierge
- 4 Elevators
Recreation
- Fitness Center
Pet Policy
- Limit on the number of pets
- Pet Size Limit
- Pet Deposit $350
- $50 Monthly Pet Rent
- Dogs and Cats Allowed
- Breed Restrictions
Security
- 24-Hour Security
- Front Desk in Lobby
- Resident Manager or Management On Site
- Carbon Monoxide Detectors
- Fire and Smoke Detector
- Fire Sprinkler System
Map
Source: Bright MLS
MLS Number: PAPH2473086
- 2101 Market St Unit 302
- 2101 Market St Unit 708
- 2101 Market St Unit 2405
- 2101 Market St Unit 804
- 2101 Market St Unit 803
- 2101 Market St Unit 1008
- 2101 Market St Unit 602
- 2101 Market St Unit 2105
- 2101 Market St Unit 2608
- 2101 Market St Unit PH4304
- 2101-17 Chestnut St Unit 718
- 2101 Chestnut St Unit 1024
- 2101 Chestnut St Unit 726
- 2101 Chestnut St Unit 415
- 2101 Chestnut St Unit 317
- 0 Ludlow St Unit PAMC2128858
- 0 Ludlow St Unit PAMC2128852
- 0 Ludlow St Unit PAMC2128850
- 0 Ludlow St Unit PAMC2128848
- 0 Ludlow St Unit PAMC2128842
