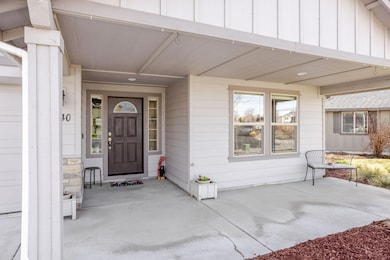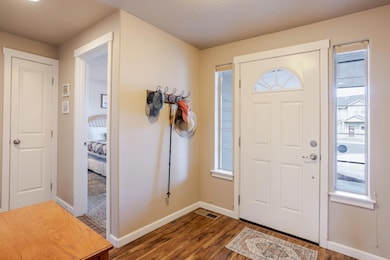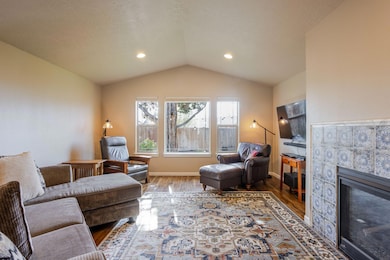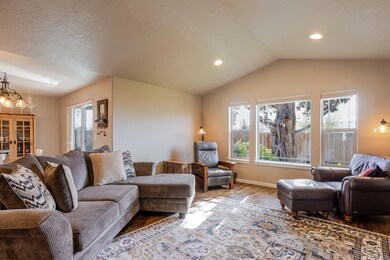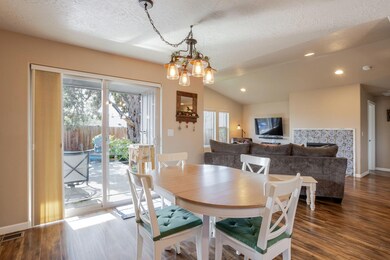
2040 NW Kilnwood Place Redmond, OR 97756
Estimated payment $3,124/month
Highlights
- Open Floorplan
- Deck
- Great Room
- Craftsman Architecture
- Territorial View
- Solid Surface Countertops
About This Home
This beautifully maintained 3-bedroom, 2-bath home, built in 2016, offers 1,552 sq. ft. of comfortable living space on a .14-acre lot. The inviting Great Room boasts vaulted ceilings and abundant natural light, a gas fireplace w/ blower creating a warm and open atmosphere. The spacious kitchen is a standout feature, complete with knotty alder cabinets, quartz countertops, a stylish tile backsplash, stainless steel appliances, and an island with an eating bar—perfect for entertaining! The Primary Suite provides a peaceful retreat with a large walk-in closet, dual sinks, and a walk-in shower. Step outside to the backyard that offers a covered patio, a portable storage shed, a stick-built shed/workshop, and raised garden beds—ideal for outdoor enthusiasts and hobbyists. The landscaped front yard includes a sprinkler system for easy maintenance. Located on a quiet cul-de-sac, this home combines modern comforts with a thoughtful design.
Home Details
Home Type
- Single Family
Est. Annual Taxes
- $4,002
Year Built
- Built in 2016
Lot Details
- 6,098 Sq Ft Lot
- Kennel or Dog Run
- Drip System Landscaping
- Front and Back Yard Sprinklers
- Property is zoned R4, R4
Parking
- 2 Car Attached Garage
- Garage Door Opener
- Driveway
Home Design
- Craftsman Architecture
- Stem Wall Foundation
- Frame Construction
- Composition Roof
Interior Spaces
- 1,552 Sq Ft Home
- 1-Story Property
- Open Floorplan
- Gas Fireplace
- Double Pane Windows
- Vinyl Clad Windows
- Great Room
- Living Room with Fireplace
- Territorial Views
Kitchen
- Eat-In Kitchen
- Breakfast Bar
- Oven
- Cooktop
- Microwave
- Dishwasher
- Kitchen Island
- Solid Surface Countertops
- Disposal
Flooring
- Carpet
- Laminate
- Vinyl
Bedrooms and Bathrooms
- 3 Bedrooms
- Linen Closet
- Walk-In Closet
- 2 Full Bathrooms
- Double Vanity
Laundry
- Laundry Room
- Dryer
- Washer
Home Security
- Surveillance System
- Carbon Monoxide Detectors
- Fire and Smoke Detector
Eco-Friendly Details
- Sprinklers on Timer
Outdoor Features
- Deck
- Patio
- Shed
Schools
- John Tuck Elementary School
- Elton Gregory Middle School
- Redmond High School
Utilities
- Forced Air Heating and Cooling System
- Heating System Uses Natural Gas
- Heat Pump System
- Natural Gas Connected
- Water Heater
Community Details
- No Home Owners Association
- Built by Dunlap Homes
- Crane Meadow Subdivision
Listing and Financial Details
- Tax Lot 15
- Assessor Parcel Number 259563
Map
Home Values in the Area
Average Home Value in this Area
Tax History
| Year | Tax Paid | Tax Assessment Tax Assessment Total Assessment is a certain percentage of the fair market value that is determined by local assessors to be the total taxable value of land and additions on the property. | Land | Improvement |
|---|---|---|---|---|
| 2024 | $4,002 | $198,640 | -- | -- |
| 2023 | $3,828 | $192,860 | $0 | $0 |
| 2022 | $3,480 | $181,800 | $0 | $0 |
| 2021 | $3,365 | $176,510 | $0 | $0 |
| 2020 | $3,213 | $176,510 | $0 | $0 |
| 2019 | $3,072 | $171,370 | $0 | $0 |
| 2018 | $2,996 | $166,380 | $0 | $0 |
| 2017 | $2,925 | $161,540 | $0 | $0 |
| 2016 | $693 | $37,680 | $0 | $0 |
| 2015 | $659 | $36,590 | $0 | $0 |
| 2014 | $539 | $30,000 | $0 | $0 |
Property History
| Date | Event | Price | Change | Sq Ft Price |
|---|---|---|---|---|
| 04/04/2025 04/04/25 | For Sale | $499,900 | +86.6% | $322 / Sq Ft |
| 06/21/2016 06/21/16 | Sold | $267,900 | 0.0% | $173 / Sq Ft |
| 05/03/2016 05/03/16 | Pending | -- | -- | -- |
| 03/14/2016 03/14/16 | For Sale | $267,900 | -- | $173 / Sq Ft |
Deed History
| Date | Type | Sale Price | Title Company |
|---|---|---|---|
| Warranty Deed | $267,900 | First American Title |
Mortgage History
| Date | Status | Loan Amount | Loan Type |
|---|---|---|---|
| Previous Owner | $142,900 | New Conventional | |
| Previous Owner | $155,624 | Credit Line Revolving |
Similar Homes in Redmond, OR
Source: Southern Oregon MLS
MLS Number: 220198820
APN: 259563
- 2045 NW Kilnwood Place
- 2173 NW Kingwood Ave
- 1758 NW Kingwood Place
- 1113 NW 22nd Place
- 2285 NW Larchleaf Ct
- 868 NW 19th St
- 842 NW 18th Ct
- 1549 NW Ivy Ave
- 2462 NW Ivy Way
- 266 NW 18th Ct
- 2437 NW Hemlock Way
- 1911 NW 18th St
- 2497 NW Hemlock Way
- 1938 NW 18th St
- 2522 NW Hemlock Way
- 614 NW 19th Place
- 2344 NW Glen Oak Ave
- 2388 NW Glen Oak Ave
- 899 NW 26th Way
- 1719 NW Fir Ave

