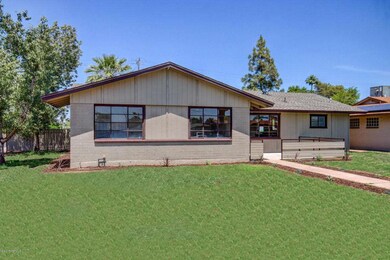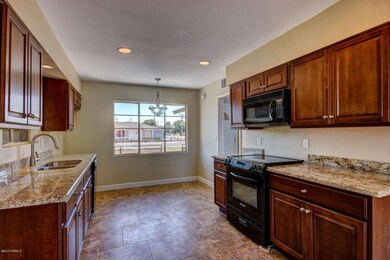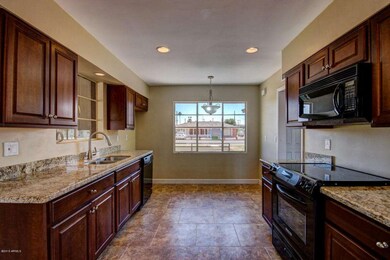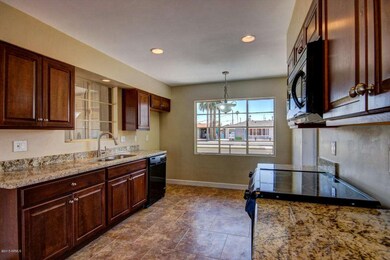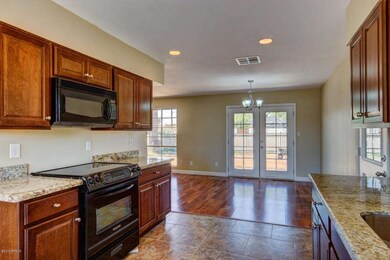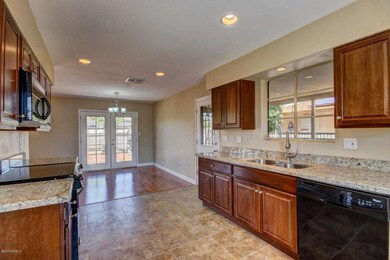
2040 W Virginia Ave Phoenix, AZ 85009
Highlights
- Wood Flooring
- Corner Lot
- No HOA
- Phoenix Coding Academy Rated A
- Granite Countertops
- Eat-In Kitchen
About This Home
As of April 2025Fantastic newly upgraded home in Central Phoenix on a large corner lot. Elegant touches throughout this unique home. features an open concept floor plan with gorgeous wood and tile flooring combination, french doors and custom paint! Eat in kitchen offers granite countertops, custom cabinets and black appliances! Bathrooms have newly custom tiled showers and upgraded sink vanities! Spacious bedrooms with picture windows! Large backyard with a patio and mature trees! Best of both worlds with this home. Unique look outside, modern touches, and you are getting a ''like new'' home. Fully remodeled with new plumbing throughout home, new electrical panel, new roof, less than 1 yr old Ac, and much more. This move in ready home is awaiting your arrival! Call for full list of upgrades See it toda
Home Details
Home Type
- Single Family
Est. Annual Taxes
- $1,492
Year Built
- Built in 1958
Lot Details
- 6,416 Sq Ft Lot
- Desert faces the front of the property
- Wrought Iron Fence
- Block Wall Fence
- Corner Lot
Home Design
- Composition Roof
- Block Exterior
- Siding
Interior Spaces
- 1,279 Sq Ft Home
- 1-Story Property
- Ceiling height of 9 feet or more
- Ceiling Fan
- Washer and Dryer Hookup
Kitchen
- Eat-In Kitchen
- Built-In Microwave
- Dishwasher
- Granite Countertops
Flooring
- Wood
- Tile
Bedrooms and Bathrooms
- 3 Bedrooms
- 2 Bathrooms
Schools
- Maie Bartlett Heard Elementary School
- Phoenix Prep Academy Middle School
- Central High School
Utilities
- Refrigerated Cooling System
- Heating Available
- High Speed Internet
- Cable TV Available
Additional Features
- No Interior Steps
- Patio
Community Details
- No Home Owners Association
- Association fees include no fees
- Encanto Estates Subdivision
Listing and Financial Details
- Tax Lot 1
- Assessor Parcel Number 110-44-003-A
Map
Home Values in the Area
Average Home Value in this Area
Property History
| Date | Event | Price | Change | Sq Ft Price |
|---|---|---|---|---|
| 04/23/2025 04/23/25 | Sold | $446,055 | 0.0% | $349 / Sq Ft |
| 04/13/2025 04/13/25 | Price Changed | $446,055 | -0.9% | $349 / Sq Ft |
| 04/03/2025 04/03/25 | Price Changed | $450,000 | +1.1% | $352 / Sq Ft |
| 03/31/2025 03/31/25 | Pending | -- | -- | -- |
| 03/22/2025 03/22/25 | For Sale | $445,000 | +109.9% | $348 / Sq Ft |
| 07/07/2015 07/07/15 | Sold | $212,000 | -3.6% | $166 / Sq Ft |
| 05/28/2015 05/28/15 | Pending | -- | -- | -- |
| 05/26/2015 05/26/15 | Price Changed | $219,900 | -2.3% | $172 / Sq Ft |
| 05/02/2015 05/02/15 | For Sale | $224,999 | +81.5% | $176 / Sq Ft |
| 08/11/2014 08/11/14 | Sold | $124,000 | -10.2% | $97 / Sq Ft |
| 06/27/2014 06/27/14 | Pending | -- | -- | -- |
| 06/26/2014 06/26/14 | Price Changed | $138,138 | -8.0% | $108 / Sq Ft |
| 06/26/2014 06/26/14 | For Sale | $150,150 | 0.0% | $117 / Sq Ft |
| 06/20/2014 06/20/14 | Pending | -- | -- | -- |
| 05/14/2014 05/14/14 | For Sale | $150,150 | -- | $117 / Sq Ft |
Tax History
| Year | Tax Paid | Tax Assessment Tax Assessment Total Assessment is a certain percentage of the fair market value that is determined by local assessors to be the total taxable value of land and additions on the property. | Land | Improvement |
|---|---|---|---|---|
| 2025 | $1,776 | $14,983 | -- | -- |
| 2024 | $1,759 | $14,269 | -- | -- |
| 2023 | $1,759 | $39,210 | $7,840 | $31,370 |
| 2022 | $1,692 | $27,010 | $5,400 | $21,610 |
| 2021 | $1,693 | $24,910 | $4,980 | $19,930 |
| 2020 | $1,718 | $25,220 | $5,040 | $20,180 |
| 2019 | $1,718 | $22,180 | $4,430 | $17,750 |
| 2018 | $1,688 | $19,310 | $3,860 | $15,450 |
| 2017 | $1,627 | $15,080 | $3,010 | $12,070 |
| 2016 | $1,581 | $14,180 | $2,830 | $11,350 |
| 2015 | $1,655 | $13,850 | $2,770 | $11,080 |
Mortgage History
| Date | Status | Loan Amount | Loan Type |
|---|---|---|---|
| Open | $8,000 | New Conventional | |
| Open | $56,586 | New Conventional | |
| Closed | $15,700 | New Conventional | |
| Previous Owner | $197,359 | FHA | |
| Previous Owner | $99,200 | New Conventional | |
| Previous Owner | $6,519 | Stand Alone Second | |
| Previous Owner | $202,817 | FHA | |
| Previous Owner | $0 | Unknown | |
| Previous Owner | $319,500 | FHA | |
| Previous Owner | $199,500 | FHA | |
| Closed | $199,500 | No Value Available |
Deed History
| Date | Type | Sale Price | Title Company |
|---|---|---|---|
| Special Warranty Deed | -- | None Available | |
| Interfamily Deed Transfer | -- | First Arizona Title Agency | |
| Warranty Deed | $212,000 | First Arizona Title Agency | |
| Special Warranty Deed | $124,000 | First Arizona Title Agency | |
| Grant Deed | -- | Great American Title | |
| Trustee Deed | $234,848 | None Available | |
| Trustee Deed | $234,848 | None Available | |
| Warranty Deed | $206,000 | Lawyers Title Insurance Corp | |
| Interfamily Deed Transfer | -- | Grand Canyon Title Agency |
Similar Homes in Phoenix, AZ
Source: Arizona Regional Multiple Listing Service (ARMLS)
MLS Number: 5275077
APN: 110-44-003A
- 2055 W Windsor Ave
- 2712 N 20th Dr
- 2011 W Cambridge Ave
- 2143 W Wilshire Dr
- 2205 W Cambridge Ave
- 2727 N 20th Dr
- 2535 N 22nd Dr
- 2227 W Cambridge Ave
- 2230 W Cambridge Ave
- 1917 W Ashland Ave
- 2017 W Edgemont Ave
- 2440 N 22nd Ave
- 2528 N 22nd Dr
- 2740 N 21st Dr
- 2502 N 22nd Dr
- 1844 W Virginia Ave
- 1837 W Virginia Ave
- 2131 W Verde Ln
- 1818 W Thomas Rd Unit 17
- 2925 N 19th Ave Unit 97

