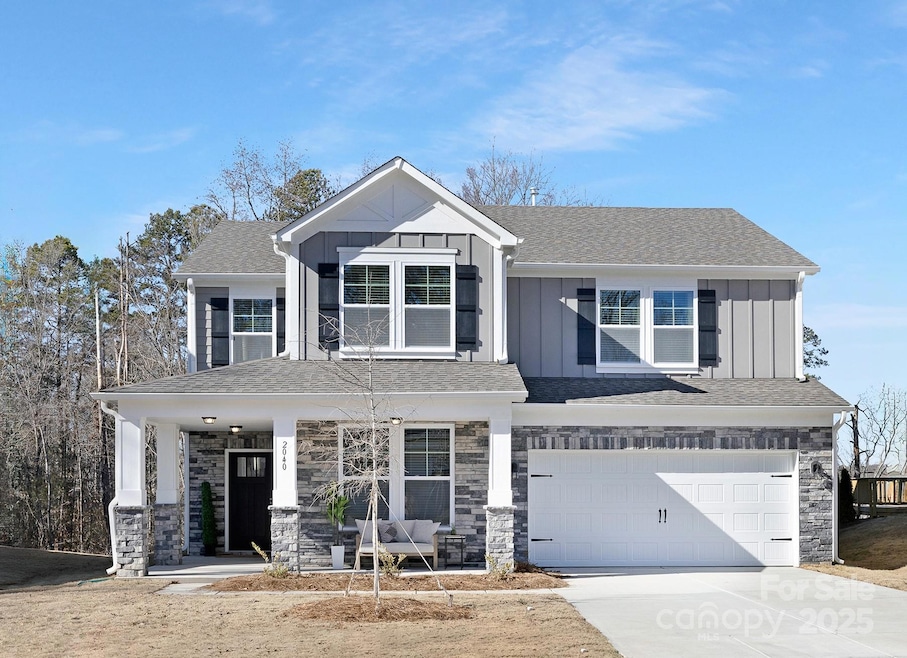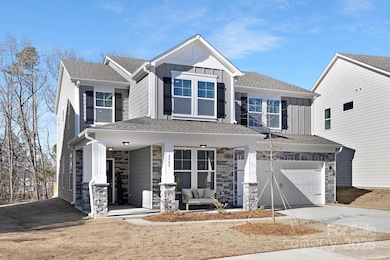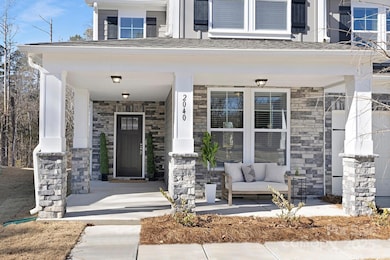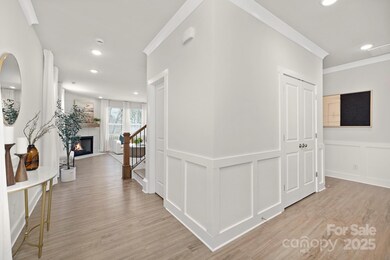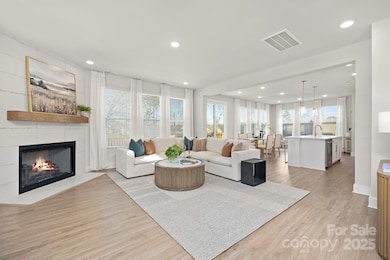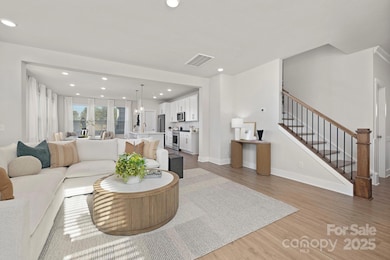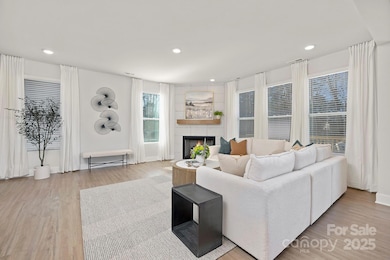
2040 White Cypress Ct Unit KH09 Charlotte, NC 28216
Sunset Road NeighborhoodHighlights
- Under Construction
- Deck
- Wrap Around Porch
- Open Floorplan
- Mud Room
- 2 Car Attached Garage
About This Home
As of March 2025READY NOW! New home tucked away at the end of a quiet street in Kinghurst Cove. This plan features an open main level layout with a flex room for office use or formal DR, a large breakfast area and keeping room. 9' ceilings on main floor. The gourmet kitchen offers gas cooking, built in microwave and plenty of counter/cabinet space. All 4 bedrooms, loft and laundry are located on the second level. The spacious primary retreat has a private sitting area with added windows to enjoy the gorgeous view. Primary Bath has a luxury spa package in the 8’ tiled shower. A fabulous walk-in closet as well. Beautiful wooded and water views from the breakfast, keeping rm, family rm, loft, primary BR, patio and large 39x12 deck! Conveniently located between 485 & 77, near uptown and the airport. This home is a must see if you are looking for new construction with high end finishes at an affordable price in Charlotte! Builder is currently offering up to $12k in closing costs with a preferred lender.
Last Agent to Sell the Property
Accent Homes Carolinas, Inc Brokerage Email: smccomb@accenthomescarolinas.com License #223275
Home Details
Home Type
- Single Family
Year Built
- Built in 2024 | Under Construction
Lot Details
- Lot Dimensions are 68x117x46x118
- Property is zoned N1-A
HOA Fees
- $81 Monthly HOA Fees
Parking
- 2 Car Attached Garage
- Front Facing Garage
- Garage Door Opener
Home Design
- Slab Foundation
- Stone Veneer
Interior Spaces
- 2-Story Property
- Open Floorplan
- Wired For Data
- Insulated Windows
- Mud Room
- Family Room with Fireplace
- Pull Down Stairs to Attic
Kitchen
- Gas Range
- Microwave
- Plumbed For Ice Maker
- Dishwasher
- Kitchen Island
- Disposal
Flooring
- Tile
- Vinyl
Bedrooms and Bathrooms
- 4 Bedrooms
- Walk-In Closet
Outdoor Features
- Deck
- Patio
- Wrap Around Porch
Schools
- Hornets Nest Elementary School
- Ranson Middle School
- Hopewell High School
Utilities
- Forced Air Zoned Heating and Cooling System
- Heating System Uses Natural Gas
- Underground Utilities
- Electric Water Heater
- Cable TV Available
Community Details
- Accent Homes Carolinas Association, Phone Number (704) 308-3006
- Built by Accent Homes Carolinas
- Kinghurst Cove Subdivision, Hickory 2874 Floorplan
- Mandatory home owners association
Listing and Financial Details
- Assessor Parcel Number 03735219
Map
Home Values in the Area
Average Home Value in this Area
Property History
| Date | Event | Price | Change | Sq Ft Price |
|---|---|---|---|---|
| 03/19/2025 03/19/25 | Sold | $559,416 | 0.0% | $195 / Sq Ft |
| 02/11/2025 02/11/25 | Pending | -- | -- | -- |
| 01/28/2025 01/28/25 | For Sale | $559,416 | 0.0% | $195 / Sq Ft |
| 01/22/2025 01/22/25 | Off Market | $559,416 | -- | -- |
| 10/18/2024 10/18/24 | For Sale | $559,416 | -- | $195 / Sq Ft |
Tax History
| Year | Tax Paid | Tax Assessment Tax Assessment Total Assessment is a certain percentage of the fair market value that is determined by local assessors to be the total taxable value of land and additions on the property. | Land | Improvement |
|---|---|---|---|---|
| 2024 | -- | $70,000 | $70,000 | -- |
Mortgage History
| Date | Status | Loan Amount | Loan Type |
|---|---|---|---|
| Open | $559,416 | VA |
Deed History
| Date | Type | Sale Price | Title Company |
|---|---|---|---|
| Special Warranty Deed | $559,500 | None Listed On Document | |
| Special Warranty Deed | -- | None Listed On Document |
Similar Homes in the area
Source: Canopy MLS (Canopy Realtor® Association)
MLS Number: 4186237
APN: 037-352-19
- 1703 Coral Bark Ln Unit KH01
- 2009 White Cypress Ct Unit KH13
- 1715 Coral Bark Ln Unit KH04
- 2005 White Cypress Ct Unit KH12
- 1906 Hamilton Forest Dr
- 2111 Bennett Woods Ct
- 2600 Gemway Dr
- 2117 Gemway Dr
- 2109 Gemway Dr
- 2113 Gemway Dr
- 6330 Sunset Cir
- 6212 Sunset Cir
- 6222 Ohaus Ct Unit 59
- 1801 Sunset Rd
- 6334 Dillard Ridge Dr
- 2225 Southwind Dr
- 1809 Woodlands Pointe Dr
- 2132 Primm Farms Dr
- 2129 Primm Farms Dr Unit A
- 3320 Alderknoll Ct
