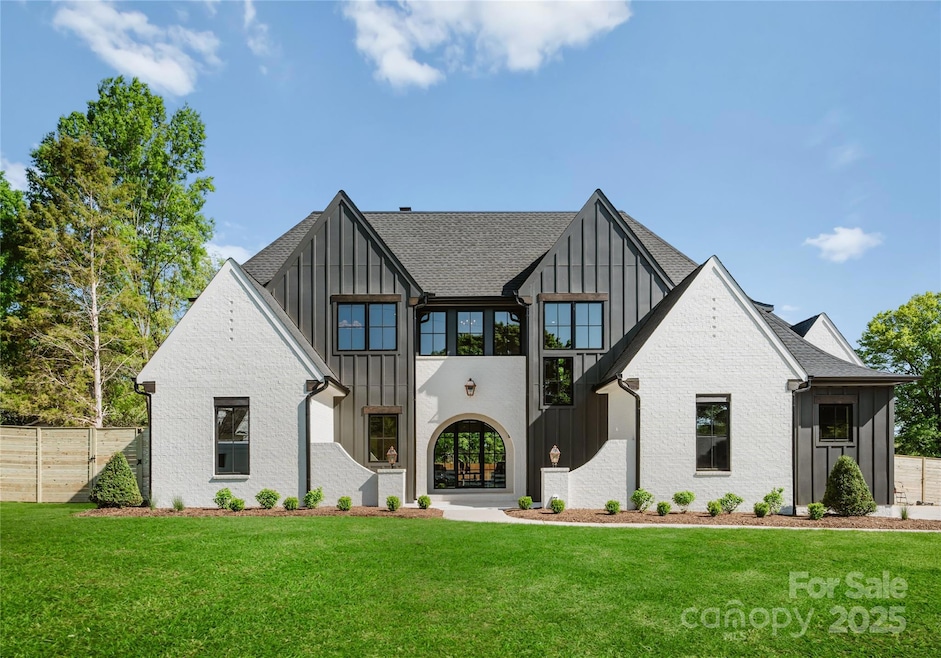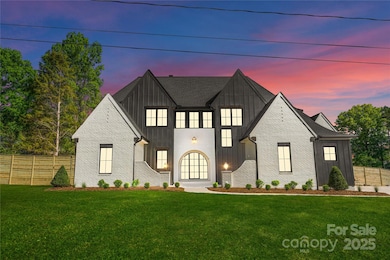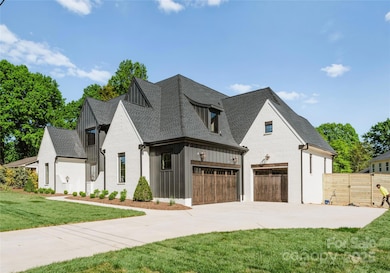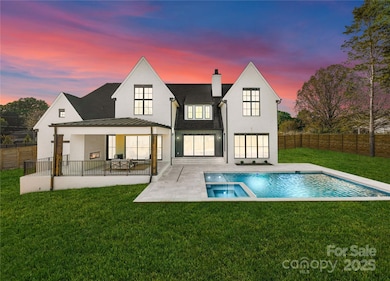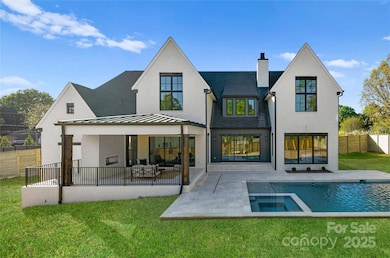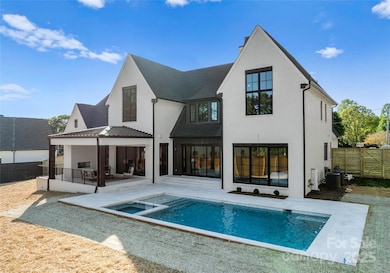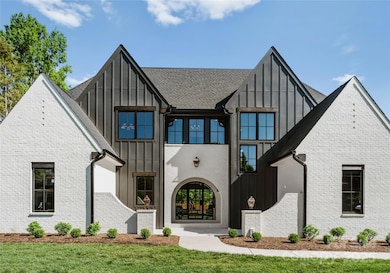
20400 Rainbow Cir Cornelius, NC 28031
Estimated payment $14,834/month
Highlights
- Water Views
- Heated Pool and Spa
- Open Floorplan
- Bailey Middle School Rated A-
- New Construction
- Outdoor Fireplace
About This Home
Welcome to this exquisitely crafted Modern Tudor, perfectly situated in the heart of Cornelius w/ lake access. Step through the grand arched doorway into an open living space w/ soaring ceilings, hardwoods throughout, & a chef-inspired kitchen that inspires. The kitchen features a massive island, solid wood shaker-style cabinetry w/ soft-close, under-cabinet lighting, quartzite countertops, stylish tile backsplash, a 48" premium gas range, & scullery w/ abundant storage. An expansive primary suite offers a custom-designed walk-in closet & private laundry room for added convenience. Both the primary & second-floor en suites showcase frameless glass, zero-entry showers. Additional laundry room upstairs, w/ a sleek fluted glass door. Step outside to your private lanai, complete w/ a 42" gas fireplace— next to the sparkling saltwater pool and spa. The home is pre-wired for seamless A/V & internet connectivity. Don’t miss the chance to own a brand-new, luxury home in the heart of Cornelius!
Listing Agent
Ivester Jackson Properties Brokerage Email: nanda@ivesterjackson.com License #304833
Home Details
Home Type
- Single Family
Est. Annual Taxes
- $849
Year Built
- Built in 2025 | New Construction
Lot Details
- Privacy Fence
- Fenced
- Level Lot
- Property is zoned GR
Parking
- 3 Car Attached Garage
- Front Facing Garage
- Driveway
Home Design
- Modern Architecture
- Tudor Architecture
- Brick Exterior Construction
- Wood Siding
Interior Spaces
- 2-Story Property
- Open Floorplan
- Wired For Data
- Ceiling Fan
- Gas Fireplace
- Insulated Windows
- Mud Room
- Entrance Foyer
- Great Room with Fireplace
- Screened Porch
- Wood Flooring
- Water Views
- Crawl Space
- Pull Down Stairs to Attic
Kitchen
- Gas Cooktop
- Dishwasher
- Kitchen Island
- Disposal
Bedrooms and Bathrooms
- Walk-In Closet
- Garden Bath
Laundry
- Laundry Room
- Washer and Electric Dryer Hookup
Pool
- Heated Pool and Spa
- Heated In Ground Pool
- Saltwater Pool
Outdoor Features
- Patio
- Outdoor Fireplace
Schools
- Cornelius Elementary School
- Bailey Middle School
- William Amos Hough High School
Utilities
- Forced Air Zoned Heating and Cooling System
- Heating System Uses Natural Gas
- Tankless Water Heater
- Cable TV Available
Community Details
- Built by Lagniappe Homes
- Biscayne Park Subdivision, Archdale Floorplan
Listing and Financial Details
- Assessor Parcel Number 00170203
Map
Home Values in the Area
Average Home Value in this Area
Tax History
| Year | Tax Paid | Tax Assessment Tax Assessment Total Assessment is a certain percentage of the fair market value that is determined by local assessors to be the total taxable value of land and additions on the property. | Land | Improvement |
|---|---|---|---|---|
| 2023 | $849 | $200,000 | $200,000 | $0 |
| 2022 | $849 | $100,000 | $100,000 | $0 |
| 2021 | $839 | $100,000 | $100,000 | $0 |
| 2020 | $839 | $100,000 | $100,000 | $0 |
| 2019 | $839 | $100,000 | $100,000 | $0 |
| 2018 | $647 | $60,000 | $60,000 | $0 |
| 2017 | $642 | $60,000 | $60,000 | $0 |
| 2016 | $642 | $60,000 | $60,000 | $0 |
| 2015 | $633 | $60,000 | $60,000 | $0 |
| 2014 | $633 | $0 | $0 | $0 |
Property History
| Date | Event | Price | Change | Sq Ft Price |
|---|---|---|---|---|
| 04/11/2025 04/11/25 | Price Changed | $2,650,000 | 0.0% | $653 / Sq Ft |
| 04/11/2025 04/11/25 | For Sale | $2,650,000 | +6.2% | $653 / Sq Ft |
| 03/28/2025 03/28/25 | Off Market | $2,495,000 | -- | -- |
| 12/12/2024 12/12/24 | Pending | -- | -- | -- |
| 12/07/2024 12/07/24 | For Sale | $2,495,000 | +593.1% | $615 / Sq Ft |
| 03/28/2024 03/28/24 | Sold | $360,000 | -5.0% | -- |
| 11/16/2023 11/16/23 | For Sale | $379,000 | +316.5% | -- |
| 08/31/2015 08/31/15 | Sold | $91,000 | +0.1% | -- |
| 08/04/2015 08/04/15 | Pending | -- | -- | -- |
| 03/31/2015 03/31/15 | For Sale | $90,900 | -- | -- |
Deed History
| Date | Type | Sale Price | Title Company |
|---|---|---|---|
| Warranty Deed | $360,000 | None Listed On Document | |
| Warranty Deed | $91,000 | None Available | |
| Deed | -- | -- |
Similar Homes in Cornelius, NC
Source: Canopy MLS (Canopy Realtor® Association)
MLS Number: 4205672
APN: 001-702-03
- 20310 Havenview Dr
- 20338 Christofle Dr
- 20428 Island Forest Dr
- 20711 Bethel Church Rd
- 20601 Island Forest Dr
- 20637 Island Forest Dr
- 20635 Queensdale Dr
- 19528 Mary Ardrey Cir
- 19118 Betty Stough Rd
- 19040 Mary Ardrey Cir
- 19577 Meta Rd
- 20132 Tailwind Ln
- 21013 Island Forest Dr
- 20361 Enclave Oaks Ct
- 20614 Pointe Regatta Dr
- 20313 Queensdale Dr
- 19113 Southport Dr
- 20135 Northport Dr
- 20367 Harborgate Ct Unit 301
- 19307 Beaufain St Unit 14
