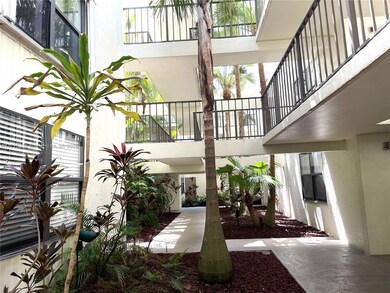
Estimated payment $3,687/month
Highlights
- Fitness Center
- Main Floor Primary Bedroom
- Community Pool
- Aventura Waterways K-8 Center Rated A-
- Garden View
- Screened Balcony
About This Home
Motivated sellers.Beautiful and spacious 3 bed, 2 bath apartment located on the 4th and last floor in Aventura. The appartment was updated recently and features a modern open-plan kitchen with quartz countertops and stainless steel appliances. Enjoy tile flooring in all the appartment, new modern bathrooms, new washer and dryer in the large screened balcony. HOA covers cable, Internet, water, sewer, garbage. Club house, 2 pools, gym, business center, BBQ area, playground. Villa Dorada is located near Aventura's A+ schools, houses of worship, restaurants, Brightline train, beach, I-95 access. Comes with 1 assigned parking spot, lots of guest parking. Minutes to mall, supermarkets, restaurants, banks. Across from Turnberry golf course in secure neighborhood.
Property Details
Home Type
- Condominium
Est. Annual Taxes
- $4,709
Year Built
- Built in 1973 | Remodeled
HOA Fees
- $1,091 Monthly HOA Fees
Parking
- 1 Car Detached Garage
- Assigned Parking
Interior Spaces
- 1,380 Sq Ft Home
- 4-Story Property
- Built-In Features
- Combination Dining and Living Room
- Garden Views
Kitchen
- Self-Cleaning Oven
- Electric Range
- Microwave
- Dishwasher
Bedrooms and Bathrooms
- 3 Bedrooms
- Primary Bedroom on Main
- Walk-In Closet
- 2 Full Bathrooms
- Shower Only
Laundry
- Dryer
- Washer
Home Security
Additional Features
- Accessible Elevator Installed
- Screened Balcony
- East of U.S. Route 1
- Central Heating and Cooling System
Listing and Financial Details
- Assessor Parcel Number 28-12-34-049-2690
Community Details
Overview
- Low-Rise Condominium
- Villa Dorada Condos
- Villa Dorada Condo No 2 Subdivision
- The community has rules related to no recreational vehicles or boats, no trucks or trailers
Amenities
- Community Barbecue Grill
- Elevator
Recreation
- Community Playground
- Fitness Center
- Community Pool
Pet Policy
- Breed Restrictions
Security
- Fire and Smoke Detector
Map
Home Values in the Area
Average Home Value in this Area
Tax History
| Year | Tax Paid | Tax Assessment Tax Assessment Total Assessment is a certain percentage of the fair market value that is determined by local assessors to be the total taxable value of land and additions on the property. | Land | Improvement |
|---|---|---|---|---|
| 2024 | $4,241 | $248,763 | -- | -- |
| 2023 | $4,241 | $226,149 | $0 | $0 |
| 2022 | $3,627 | $205,590 | $0 | $0 |
| 2021 | $3,253 | $186,900 | $0 | $0 |
| 2020 | $3,262 | $186,900 | $0 | $0 |
| 2019 | $3,238 | $185,000 | $0 | $0 |
| 2018 | $3,189 | $187,544 | $0 | $0 |
| 2017 | $3,144 | $169,521 | $0 | $0 |
| 2016 | $3,104 | $154,110 | $0 | $0 |
| 2015 | $2,790 | $140,100 | $0 | $0 |
| 2014 | $2,543 | $127,364 | $0 | $0 |
Property History
| Date | Event | Price | Change | Sq Ft Price |
|---|---|---|---|---|
| 04/10/2025 04/10/25 | Price Changed | $395,000 | -7.1% | $286 / Sq Ft |
| 04/01/2025 04/01/25 | For Sale | $425,000 | +93.2% | $308 / Sq Ft |
| 10/22/2018 10/22/18 | Sold | $220,000 | -11.6% | $159 / Sq Ft |
| 07/28/2018 07/28/18 | Pending | -- | -- | -- |
| 05/31/2018 05/31/18 | For Sale | $249,000 | -- | $180 / Sq Ft |
Deed History
| Date | Type | Sale Price | Title Company |
|---|---|---|---|
| Interfamily Deed Transfer | -- | Attorney | |
| Warranty Deed | $220,000 | Attorney | |
| Interfamily Deed Transfer | -- | Attorney |
Similar Homes in the area
Source: MIAMI REALTORS® MLS
MLS Number: A11775238
APN: 28-1234-049-2690
- 20301 NE 30th Ave Unit 1225
- 20301 NE 30th Ave Unit 3085
- 20401 NE 30th Ave Unit 4108
- 20401 NE 30th Ave Unit 4168
- 20401 NE 30th Ave Unit 3208
- 20291 NE 30th Ave Unit PH24
- 20291 NE 30th Ave Unit 121
- 20291 NE 30th Ave Unit 108
- 20291 NE 30th Ave Unit PH20
- 20200 W Country Club Dr Unit 101
- 20200 W Country Club Dr Unit PH16
- 20200 W Country Club Dr Unit PH24
- 20100 W Country Club Dr Unit PH03
- 20100 W Country Club Dr Unit 504
- 20100 W Country Club Dr Unit 403
- 20100 W Country Club Dr Unit 204
- 20100 W Country Club Dr Unit 809
- 20100 W Country Club Dr Unit 1704
- 20100 W Country Club Dr Unit 1604
- 20100 W Country Club Dr Unit 1007






