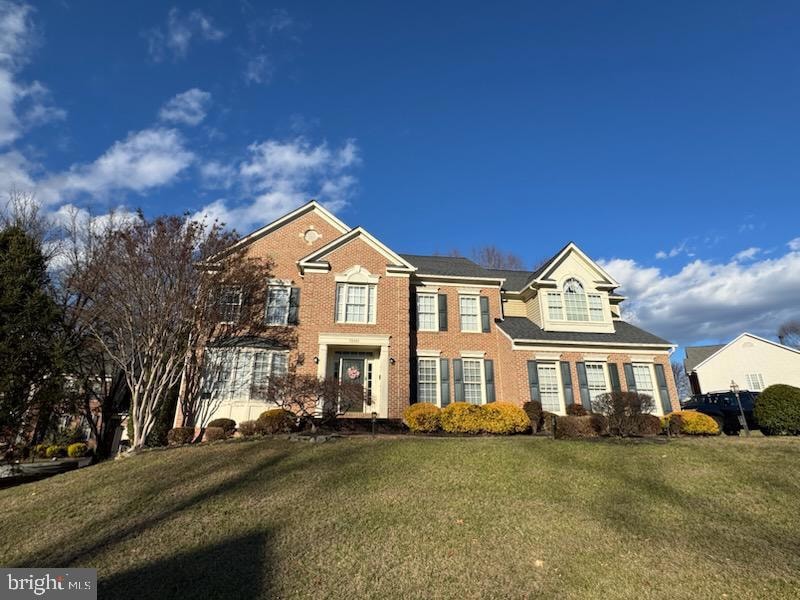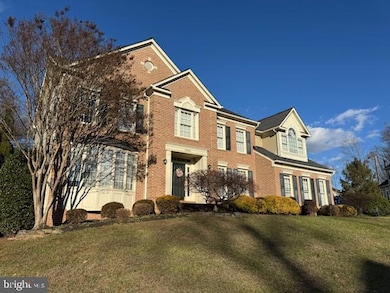
20401 Stillhouse Branch Place Sterling, VA 20165
Estimated payment $6,869/month
Highlights
- Golf Club
- Fitness Center
- View of Trees or Woods
- Lowes Island Elementary School Rated A
- Eat-In Gourmet Kitchen
- Open Floorplan
About This Home
Start Your 2025 in Style – Welcome Home to Lowes Island Luxury!
Picture this: it’s the beginning of 2025. A new year, a fresh start, and the perfect opportunity to embrace the lifestyle you’ve always dreamed of. This stunning 4-bedroom, 4.5-bath home in the coveted estate homes section of Lowes Island invites you to write the next chapter of your story in ultimate comfort and luxury.
Nestled on a quiet .22-acre corner lot in a small cul-de-sac, this former model home built by M/I Homes in 1997 radiates charm and sophistication from the moment you arrive. The rare 3-car side-load garage hints at the exceptional features that await you inside, while the stately façade promises elegance at every turn.
Step through the grand two-story foyer, and you’re immediately surrounded by timeless beauty: a formal living room with an old world style stone-surround gas fireplace, a dining room perfect for hosting your most memorable celebrations, and intricate millwork throughout that speaks to the home’s extra special design elements.
Imagine gathering loved ones in the expansive 2-story family room, where sunlight pours through dramatic windows, highlighting the intricate brick fireplace as the centerpiece. Skylights brighten the adjoining kitchen, where you’ll find space for culinary adventures, a butler’s pantry to make entertaining seamless, and even a cozy desk nook for planning your next big event.
As the day winds down, retreat to your luxurious primary suite. Envision unwinding in the sitting area with a favorite book, luxuriating in the soaking tub of the expansive primary bathroom, and enjoying the convenience of two large walk-in closets. Upstairs, two additional bedrooms share a full bath while the third is an ensuite for the prince or princess in your household! The layout offers comfort and versatility for family and guests alike.
The fully finished basement is ready to host your new year’s festivities – and then some! A wine cellar, wet bar, game room area complete with a pool table (yes, it conveys!), and an extra lounge space create the perfect entertainment hub. There’s even a bonus room with a full bath for guests and a massive storage area currently set up as a home gym.
Step outside, and you’ll find mature trees overtop the stone patio and a deck just waiting for weekend barbecues or quiet moments at daybreak or sunset. While the backyard may be small and low-maintenance, it will afford you more time to enjoy it and less time working in it! The cul-de-sac out front offers a perfect space for playtime, for neighbors to gather, and for lifelong memories to be made.
And what about the location? Walking distance to Trump National Golf Club, picturesque trails, the Potomac River, regional parks and the vibrant Cascades community – your weekends will never be dull. Enjoy 5 swimming pools, 3 fitness rooms, 22 tennis courts and 15 playgrounds; all for a low monthly HOA fee under $100.
With $80,000 in upgrades done in 2016 and updates done by the current owner on top of all the extra features which the builder put into this former model home, 20401 Stillhouse Branch is a treasure waiting for you to unwrap it in 2025. Make this year the one where you say “yes” to elegance, comfort, and the lifestyle you deserve.
The key to your dream home is waiting. Will you open the door? Schedule your private tour today!
Home Details
Home Type
- Single Family
Est. Annual Taxes
- $7,601
Year Built
- Built in 1997 | Remodeled in 2016
Lot Details
- 9,583 Sq Ft Lot
- Cul-De-Sac
- South Facing Home
- Landscaped
- Extensive Hardscape
- No Through Street
- Premium Lot
- Corner Lot
- Sprinkler System
- Partially Wooded Lot
- Property is in good condition
- Property is zoned PDH4
HOA Fees
- $96 Monthly HOA Fees
Parking
- 3 Car Direct Access Garage
- 2 Driveway Spaces
- Parking Storage or Cabinetry
- Side Facing Garage
- Garage Door Opener
- Off-Street Parking
Property Views
- Woods
- Garden
Home Design
- Colonial Architecture
- Brick Exterior Construction
- Slab Foundation
- Poured Concrete
- Architectural Shingle Roof
- Vinyl Siding
- Chimney Cap
Interior Spaces
- Property has 2 Levels
- Open Floorplan
- Wet Bar
- Bar
- Chair Railings
- Crown Molding
- Wainscoting
- Wood Ceilings
- Cathedral Ceiling
- Ceiling Fan
- Skylights
- Recessed Lighting
- 2 Fireplaces
- Fireplace With Glass Doors
- Screen For Fireplace
- Stone Fireplace
- Fireplace Mantel
- Gas Fireplace
- Double Pane Windows
- Window Treatments
- Palladian Windows
- Bay Window
- Atrium Windows
- Casement Windows
- Sliding Doors
- Atrium Doors
- Six Panel Doors
- Entrance Foyer
- Family Room Off Kitchen
- Sitting Room
- Living Room
- Formal Dining Room
- Bonus Room
- Game Room
- Sun or Florida Room
- Storage Room
- Utility Room
- Home Gym
- Fire Sprinkler System
- Attic
Kitchen
- Eat-In Gourmet Kitchen
- Breakfast Room
- Butlers Pantry
- Built-In Oven
- Electric Oven or Range
- Down Draft Cooktop
- Built-In Microwave
- Dishwasher
- Stainless Steel Appliances
- Kitchen Island
- Upgraded Countertops
- Wine Rack
- Disposal
Flooring
- Solid Hardwood
- Carpet
- Ceramic Tile
Bedrooms and Bathrooms
- 4 Bedrooms
- En-Suite Primary Bedroom
- En-Suite Bathroom
- Walk-In Closet
- Soaking Tub
- Bathtub with Shower
- Walk-in Shower
Laundry
- Laundry Room
- Laundry on main level
- Electric Dryer
- Washer
Finished Basement
- Heated Basement
- Basement Fills Entire Space Under The House
- Walk-Up Access
- Connecting Stairway
- Interior and Exterior Basement Entry
Outdoor Features
- Deck
- Patio
Schools
- Lowes Island Elementary School
- Seneca Ridge Middle School
- Dominion High School
Utilities
- Forced Air Zoned Cooling and Heating System
- Humidifier
- Vented Exhaust Fan
- Programmable Thermostat
- Underground Utilities
- 60 Gallon+ Natural Gas Water Heater
- Multiple Phone Lines
- Phone Available
Additional Features
- Energy-Efficient Windows
- Suburban Location
Listing and Financial Details
- Coming Soon on 5/1/25
- Tax Lot 383
- Assessor Parcel Number 006485274000
Community Details
Overview
- $1,200 Capital Contribution Fee
- Association fees include trash, common area maintenance, management, pool(s), recreation facility, reserve funds, road maintenance, snow removal
- Cascades Community Association
- Built by MI HOMES
- Cascades Lowes Island Subdivision, Nottingham 2 Floorplan
Amenities
- Picnic Area
- Common Area
- Clubhouse
- Community Center
- Meeting Room
- Party Room
Recreation
- Golf Club
- Golf Course Community
- Golf Course Membership Available
- Tennis Courts
- Community Basketball Court
- Community Playground
- Fitness Center
- Community Pool
- Jogging Path
- Bike Trail
Security
- Fenced around community
Map
Home Values in the Area
Average Home Value in this Area
Tax History
| Year | Tax Paid | Tax Assessment Tax Assessment Total Assessment is a certain percentage of the fair market value that is determined by local assessors to be the total taxable value of land and additions on the property. | Land | Improvement |
|---|---|---|---|---|
| 2024 | $7,601 | $878,700 | $289,700 | $589,000 |
| 2023 | $7,656 | $874,950 | $269,700 | $605,250 |
| 2022 | $7,792 | $875,530 | $269,700 | $605,830 |
| 2021 | $7,684 | $784,120 | $239,100 | $545,020 |
| 2020 | $7,733 | $747,160 | $209,100 | $538,060 |
| 2019 | $7,636 | $730,670 | $209,100 | $521,570 |
| 2018 | $7,832 | $721,870 | $209,100 | $512,770 |
| 2017 | $8,145 | $723,970 | $209,100 | $514,870 |
| 2016 | $8,253 | $720,750 | $0 | $0 |
| 2015 | $8,418 | $532,610 | $0 | $532,610 |
| 2014 | $8,546 | $530,810 | $0 | $530,810 |
Property History
| Date | Event | Price | Change | Sq Ft Price |
|---|---|---|---|---|
| 04/07/2017 04/07/17 | Sold | $765,000 | -0.6% | $179 / Sq Ft |
| 09/17/2016 09/17/16 | Pending | -- | -- | -- |
| 08/31/2016 08/31/16 | For Sale | $769,900 | -- | $180 / Sq Ft |
Deed History
| Date | Type | Sale Price | Title Company |
|---|---|---|---|
| Warranty Deed | $765,000 | Cardinal Title Group Llc | |
| Deed | $629,900 | -- | |
| Deed | $442,630 | -- |
Mortgage History
| Date | Status | Loan Amount | Loan Type |
|---|---|---|---|
| Open | $550,200 | Stand Alone Refi Refinance Of Original Loan | |
| Closed | $573,750 | New Conventional | |
| Previous Owner | $566,900 | New Conventional | |
| Previous Owner | $320,000 | New Conventional |
Similar Homes in Sterling, VA
Source: Bright MLS
MLS Number: VALO2085764
APN: 006-48-5274
- 47580 Royal Burnham Terrace
- 47424 River Crest St
- 20393 Dunkirk Square
- 20351 Cliftons Point St
- 47404 River Crest St
- 47635 Weatherburn Terrace Unit 57
- 20496 Tappahannock Place
- 20335 Rivercliff Ct
- 20366 Clover Field Terrace
- 47434 Place
- 47325 Middle Bluff Place
- 47799 Scotsborough Square
- 47748 Allegheny Cir
- 47825 Scotsborough Square
- 20656 Sound Terrace
- 20366 Fallsway Terrace
- 47702 Bowline Terrace
- 47348 Blackwater Falls Terrace
- 20705 Waterfall Branch Terrace
- 47712 League Ct

