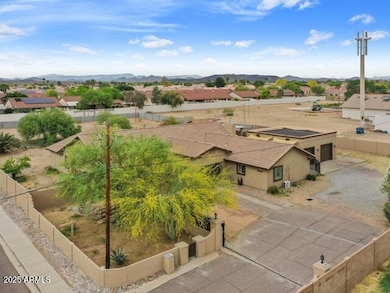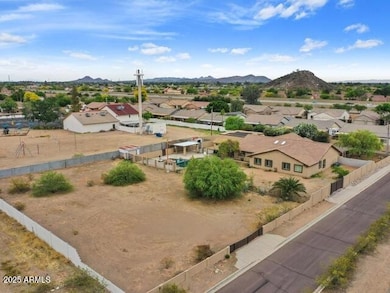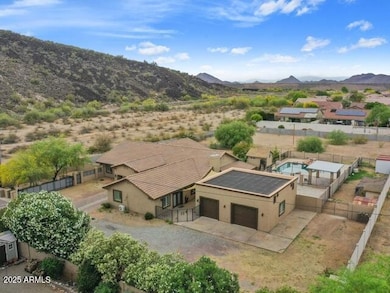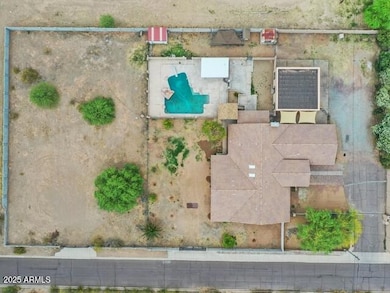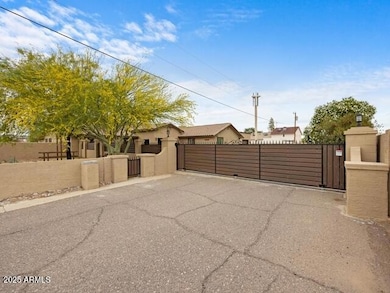
20405 N 42nd Ave Glendale, AZ 85308
North Deer Valley NeighborhoodEstimated payment $7,286/month
Highlights
- Private Pool
- RV Gated
- 1.09 Acre Lot
- Park Meadows Elementary School Rated A-
- Gated Parking
- Mountain View
About This Home
Stunning 4-Bedroom Home on Over 1 Acre - Your Private Retreat Awaits! Welcome to this beautifully maintained 4-bedroom, 3-bathroom + home nestled on a spacious 1+ acre lot, offering the perfect blend of privacy, comfort, and convenience. Located in a peaceful setting yet just minutes from local amenities, this property is ideal for families, entertainers, or anyone looking to enjoy a serene lifestyle. There is so much potential with this lot and its location in itself!Step inside to an open and inviting floor plan featuring a bright and airy living space, a cozy fireplace, and large windows that flood the home with natural light. The modern kitchen boasts granite countertops, black appliances, and ample cabinet spaceperfect for cooking and hosting guests.The spacious primary suite includes 2 walk-in closets and a luxurious en-suite bathroom with dual vanities, a soaking tub, and a separate shower. Additionally there are 2 dens/office/hobby rooms attached to the master. Three additional bedrooms and two full baths offer plenty of room for family, guests, or a home office.Outside, you'll fall in love with the expansive backyard, ideal for outdoor entertaining, gardening, or simply relaxing in your own private oasis. There's also a private pool, storage, and a 900 square foot detached garage, making this a truly versatile property.Additional features include: converted 2-car garage to a family entertainment area Separate laundry room Plenty of storage Mature trees and landscapingTree house for the kids to enjoy!Private gate with remote for the utmost security!Don't miss your chance to own this incredible property with room to grow tour today!
Home Details
Home Type
- Single Family
Est. Annual Taxes
- $3,718
Year Built
- Built in 2008
Lot Details
- 1.09 Acre Lot
- Private Streets
- Desert faces the front and back of the property
- Wrought Iron Fence
- Block Wall Fence
- Chain Link Fence
- Front and Back Yard Sprinklers
- Sprinklers on Timer
Parking
- 2 Car Detached Garage
- 5 Open Parking Spaces
- Oversized Parking
- Garage ceiling height seven feet or more
- Gated Parking
- RV Gated
Home Design
- Designed by Daniel Istrate Architects
- Wood Frame Construction
- Tile Roof
- Stucco
Interior Spaces
- 3,659 Sq Ft Home
- 1-Story Property
- Vaulted Ceiling
- Ceiling Fan
- Skylights
- Gas Fireplace
- Double Pane Windows
- Family Room with Fireplace
- Mountain Views
- Security System Owned
Kitchen
- Eat-In Kitchen
- Breakfast Bar
- Built-In Microwave
- Kitchen Island
- Granite Countertops
Flooring
- Laminate
- Tile
Bedrooms and Bathrooms
- 4 Bedrooms
- Remodeled Bathroom
- Primary Bathroom is a Full Bathroom
- 3 Bathrooms
- Dual Vanity Sinks in Primary Bathroom
- Easy To Use Faucet Levers
- Hydromassage or Jetted Bathtub
- Bathtub With Separate Shower Stall
Accessible Home Design
- Grab Bar In Bathroom
- Accessible Hallway
Pool
- Private Pool
- Fence Around Pool
- Diving Board
Outdoor Features
- Outdoor Storage
Schools
- Aspire Deer Valley's Online Academy Elementary School
- Deer Valley Middle School
- Deer Valley High School
Utilities
- Mini Split Air Conditioners
- Heating unit installed on the ceiling
- Mini Split Heat Pump
- Water Softener
- Septic Tank
- High Speed Internet
- Cable TV Available
Listing and Financial Details
- Home warranty included in the sale of the property
- Tax Block 1012
- Assessor Parcel Number 206-18-011-B
Community Details
Overview
- No Home Owners Association
- Association fees include no fees
- Urban
Amenities
- No Laundry Facilities
Map
Home Values in the Area
Average Home Value in this Area
Tax History
| Year | Tax Paid | Tax Assessment Tax Assessment Total Assessment is a certain percentage of the fair market value that is determined by local assessors to be the total taxable value of land and additions on the property. | Land | Improvement |
|---|---|---|---|---|
| 2025 | $3,718 | $42,651 | -- | -- |
| 2024 | $3,862 | -- | -- | -- |
| 2023 | $3,862 | $52,720 | $10,540 | $42,180 |
| 2022 | $3,927 | $52,720 | $10,540 | $42,180 |
| 2021 | $4,280 | $60,650 | $12,130 | $48,520 |
| 2020 | $4,435 | $55,810 | $11,160 | $44,650 |
| 2019 | $4,292 | $50,450 | $10,090 | $40,360 |
| 2018 | $4,622 | $52,720 | $10,540 | $42,180 |
| 2017 | $4,452 | $52,380 | $10,470 | $41,910 |
| 2016 | $5,393 | $47,400 | $9,480 | $37,920 |
| 2015 | $3,696 | $48,660 | $9,730 | $38,930 |
Property History
| Date | Event | Price | Change | Sq Ft Price |
|---|---|---|---|---|
| 04/21/2025 04/21/25 | For Sale | $1,249,999 | -- | $342 / Sq Ft |
Deed History
| Date | Type | Sale Price | Title Company |
|---|---|---|---|
| Interfamily Deed Transfer | -- | None Available | |
| Interfamily Deed Transfer | -- | None Available | |
| Warranty Deed | $330,000 | Capital Title Agency Inc | |
| Joint Tenancy Deed | $130,000 | Security Title Agency |
Mortgage History
| Date | Status | Loan Amount | Loan Type |
|---|---|---|---|
| Open | $100,000 | Credit Line Revolving | |
| Open | $164,000 | Purchase Money Mortgage | |
| Open | $259,000 | Unknown | |
| Closed | $16,000 | Stand Alone Second | |
| Previous Owner | $117,000 | New Conventional | |
| Closed | $100,000 | No Value Available |
Similar Homes in the area
Source: Arizona Regional Multiple Listing Service (ARMLS)
MLS Number: 6853864
APN: 206-18-011C
- 4061 W Tonopah Dr
- 20630 N 42nd Ave
- 20625 N 40th Dr
- 20822 N 42nd Ave
- 20435 N 39th Dr
- 4133 W Marco Polo Rd
- 20838 N 39th Dr
- 3823 W Tonopah Dr
- 4053 W Quail Ave
- 3918 W Bowen Ave
- 4423 W Escuda Dr
- 3810 W Mohawk Ln
- 4362 W Behrend Dr
- 3906 W Bowen Ave Unit 20
- 19804 N 44th Ave
- 21209 N 40th Ave
- 19614 N 39th Dr Unit 13
- 19617 N 39th Dr
- 19606 N 39th Dr Unit 12
- 3825 W Quail Ave

