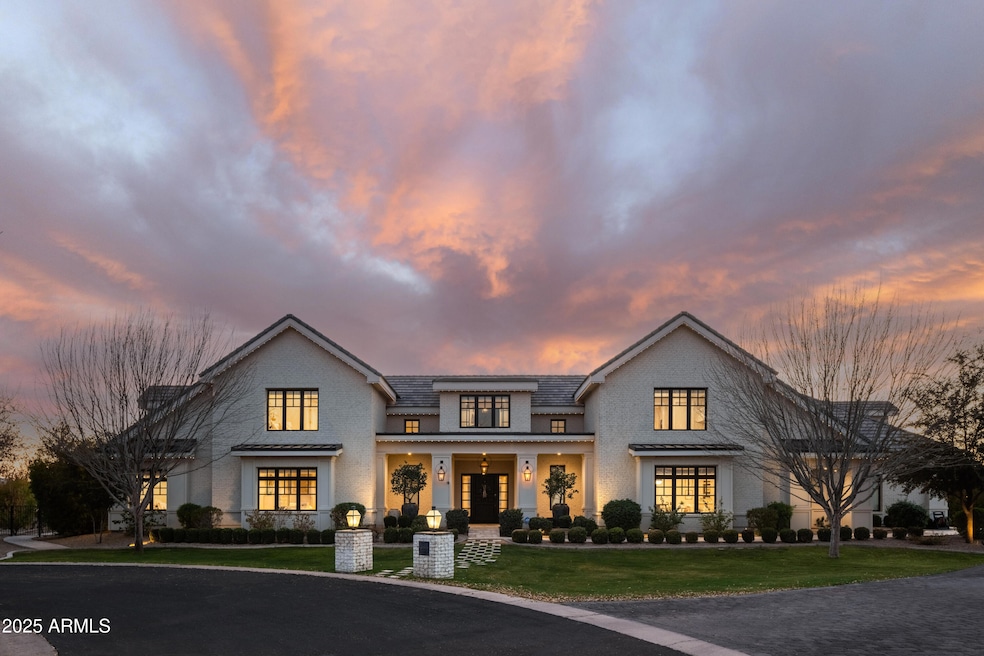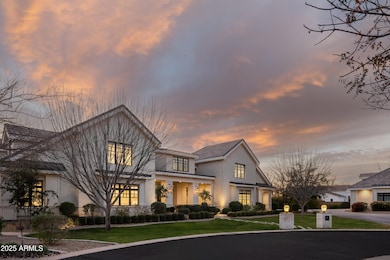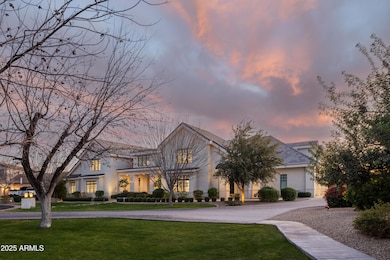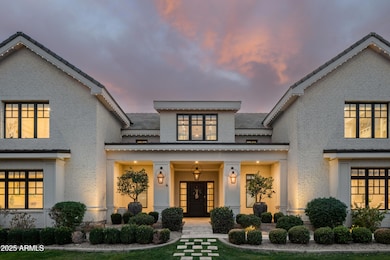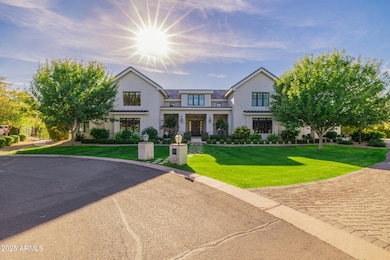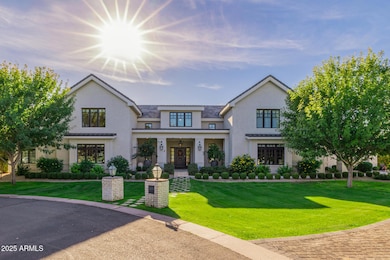20406 E Sunset Ct Queen Creek, AZ 85142
Estimated payment $36,880/month
Highlights
- Guest House
- Heated Spa
- 1.38 Acre Lot
- Queen Creek Elementary School Rated A-
- Gated Community
- Fireplace in Primary Bedroom
About This Home
Prepare to be captivated by a residence that redefines luxury living in the prestigious Pecans of Queen Creek. No home in the Southeast Valley rivals the grandeur and elegance of this architectural masterpiece. Nestled on a sprawling 1.38-acre double lot, this estate spans an impressive 12,259 sq. ft., including an 850 sq. ft. detached guest house, offering a total of 9 bedrooms and 9.5 bathrooms.
From the moment you enter, you are greeted by French white oak floors and soaring ceilings that exude timeless sophistication. The heart of the home, a chef's dream kitchen, features state-of-the-art Thermador appliances, exquisite quartz countertops, and a spacious butler's pantry, making it both functional and breathtakingly beautiful. The primary suite is a sanctuary of its own, adorned with a Chicago brick ceiling that adds character and warmth. Indulge in the spa-like bathroom with dual vanities, a serene garden tub, and an expansive walk-in closet complete with its own private laundry facilities.
Entertainment and comfort converge seamlessly with a cutting-edge 4D theater, an Elan8 smart home system, and an air-conditioned gym. Three separate laundry rooms ensure convenience for every corner of this vast home. The 5-car garage, equipped with a Tesla charger, caters to automotive enthusiasts.
Step outside to your private resort. A 10.5' heated pool glistens under the Arizona sun, complemented by a sport court for active pursuits. The outdoor kitchen and fireplace create an idyllic setting for gatherings, while meticulously landscaped grounds provide a serene backdrop.
Located within a gated community renowned for its tree-lined streets, parks, trails, and playgrounds, this estate offers unparalleled privacy, elegance, and modern convenience. This is not just a home; it's an experience, an unparalleled lifestyle waiting for its next discerning owner.
Home Details
Home Type
- Single Family
Est. Annual Taxes
- $17,516
Year Built
- Built in 2016
Lot Details
- 1.38 Acre Lot
- Cul-De-Sac
- Desert faces the front and back of the property
- Block Wall Fence
- Artificial Turf
- Corner Lot
- Front and Back Yard Sprinklers
- Sprinklers on Timer
- Private Yard
- Grass Covered Lot
HOA Fees
- $324 Monthly HOA Fees
Parking
- 5 Car Garage
- Electric Vehicle Home Charger
- Heated Garage
- Garage Door Opener
Home Design
- Brick Exterior Construction
- Wood Frame Construction
- Spray Foam Insulation
- Tile Roof
- Stucco
Interior Spaces
- 12,259 Sq Ft Home
- 2-Story Property
- Ceiling height of 9 feet or more
- Ceiling Fan
- Gas Fireplace
- Double Pane Windows
- ENERGY STAR Qualified Windows with Low Emissivity
- Wood Frame Window
- Living Room with Fireplace
- 3 Fireplaces
Kitchen
- Eat-In Kitchen
- Breakfast Bar
- Built-In Microwave
- Kitchen Island
Flooring
- Wood
- Carpet
- Tile
Bedrooms and Bathrooms
- 9 Bedrooms
- Primary Bedroom on Main
- Fireplace in Primary Bedroom
- Primary Bathroom is a Full Bathroom
- 9.5 Bathrooms
- Dual Vanity Sinks in Primary Bathroom
- Bathtub With Separate Shower Stall
Home Security
- Smart Home
- Fire Sprinkler System
Pool
- Heated Spa
- Heated Pool
Outdoor Features
- Covered patio or porch
- Outdoor Fireplace
- Built-In Barbecue
Additional Homes
- Guest House
Schools
- Queen Creek Elementary School
- Newell Barney College Preparatory Middle School
- Crismon High School
Utilities
- Refrigerated Cooling System
- Heating System Uses Natural Gas
- Water Filtration System
- Septic Tank
- High Speed Internet
- Cable TV Available
Listing and Financial Details
- Tax Lot 101
- Assessor Parcel Number 314-08-705
Community Details
Overview
- Association fees include ground maintenance
- Aam Association, Phone Number (602) 957-9191
- Built by Custom
- The Pecans Subdivision
Recreation
- Sport Court
- Community Playground
- Bike Trail
Security
- Gated Community
Map
Home Values in the Area
Average Home Value in this Area
Tax History
| Year | Tax Paid | Tax Assessment Tax Assessment Total Assessment is a certain percentage of the fair market value that is determined by local assessors to be the total taxable value of land and additions on the property. | Land | Improvement |
|---|---|---|---|---|
| 2025 | $17,516 | $165,359 | -- | -- |
| 2024 | $17,851 | $157,485 | -- | -- |
| 2023 | $17,851 | $256,510 | $51,300 | $205,210 |
| 2022 | $17,311 | $189,020 | $37,800 | $151,220 |
| 2021 | $17,527 | $162,020 | $32,400 | $129,620 |
| 2020 | $17,016 | $151,610 | $30,320 | $121,290 |
| 2019 | $16,527 | $171,380 | $34,270 | $137,110 |
| 2018 | $11,160 | $75,010 | $15,000 | $60,010 |
| 2017 | $7,800 | $76,520 | $15,300 | $61,220 |
Property History
| Date | Event | Price | Change | Sq Ft Price |
|---|---|---|---|---|
| 02/13/2025 02/13/25 | For Sale | $6,300,000 | +287.1% | $514 / Sq Ft |
| 06/27/2017 06/27/17 | Sold | $1,627,436 | 0.0% | $143 / Sq Ft |
| 06/20/2017 06/20/17 | Off Market | $1,627,436 | -- | -- |
| 04/25/2017 04/25/17 | For Sale | $2,300,000 | -- | $202 / Sq Ft |
Deed History
| Date | Type | Sale Price | Title Company |
|---|---|---|---|
| Interfamily Deed Transfer | -- | None Available | |
| Warranty Deed | $1,627,436 | Security Title Agency Inc | |
| Cash Sale Deed | $370,000 | Magnus Title Agency | |
| Warranty Deed | -- | Magnus Title Agency |
Mortgage History
| Date | Status | Loan Amount | Loan Type |
|---|---|---|---|
| Open | $1,200,000 | New Conventional | |
| Open | $2,000,000 | Future Advance Clause Open End Mortgage | |
| Previous Owner | $3,057,000 | Stand Alone Refi Refinance Of Original Loan | |
| Previous Owner | $1,330,000 | Adjustable Rate Mortgage/ARM |
Source: Arizona Regional Multiple Listing Service (ARMLS)
MLS Number: 6820309
APN: 314-08-705
- 20297 E Via de Arboles -- Unit 26
- 20289 E Sunset Ct
- 20445 E Sunset Ct
- 20265 E Via de Arboles --
- 20216 E Sunset Ct
- 23902 S 202nd Ct
- 20177 Vía de Arboles
- 20125 E Melissa Place
- 20587 E Via de Palmas -- Unit 12
- 20668 E Sunset Dr
- 24002 S 201st Ct
- 20690 E Sunset Dr
- 20371 E Calle de Flores
- 20061 E Cherrywood Ct
- 20295 E Camina Plata
- 20664 E Ivy Ln
- 20628 E Natalie Way
- 23415 S 202nd St
- 23420 S 202nd St
- 20684 E Natalie Way
