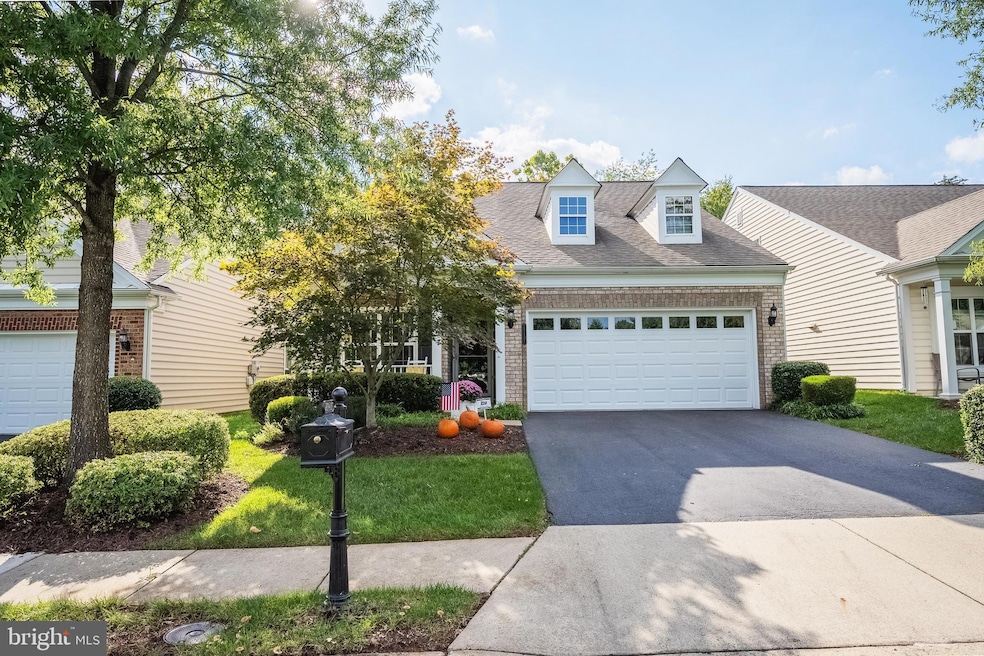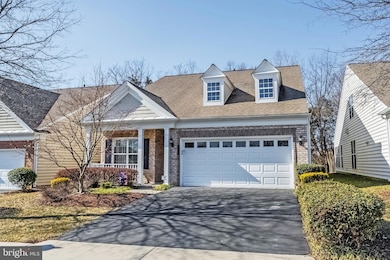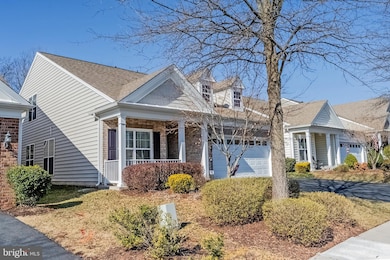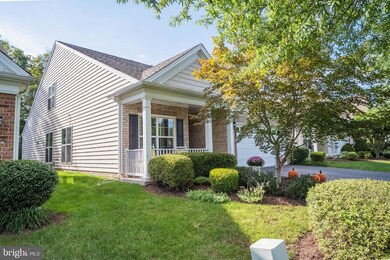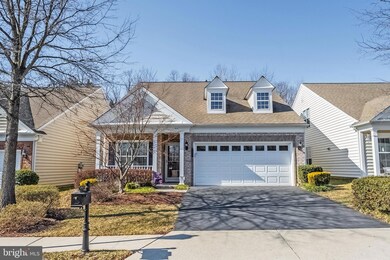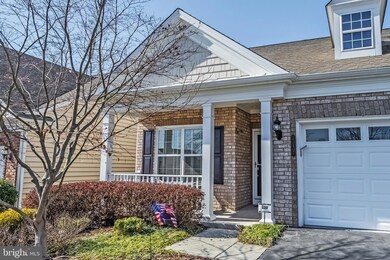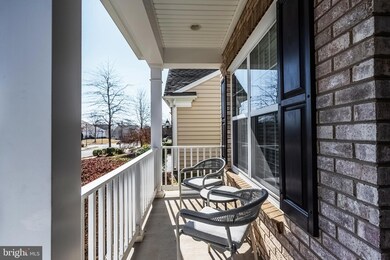
20407 Old Grey Place Ashburn, VA 20147
Highlights
- Fitness Center
- Senior Living
- View of Trees or Woods
- Transportation Service
- Gated Community
- Open Floorplan
About This Home
As of March 2025SUNDAY OPEN CANCELED! Welcome to 20407 Old Grey Place in Potomac Green, a premier 55+ community in Ashburn. This beautiful and pristine home is sited on a premium lot facing the "green" and backing to treed common space. You'll enjoy relaxing on the front porch overlooking the green, and greeting neighbors as they pass by. Step inside and be wowed by the gorgeous hardwood floors, gracing the entire main level (the owners replaced the original builder grade wood floors). To the left of the foyer is the study, perfect as an office or a quiet reading nook. An open living/dining room is ideal for formal entertaining. Please note the crown and chair rail moldings. The gourmet kitchen includes granite counters, tiled backsplash, under cabinet lighting and stainless appliances - French door refrigerator, dishwasher, double ovens, built in microwave and a 5 burner gas cooktop. There is ample cabinet space and counter top prep areas. For extra pantry/storage space, don't miss the hall closet opposite the laundry room. A breakfast bar and eating nook provide casual dining space. The open kitchen/family room features a vaulted ceiling and a gas fireplace, which will add warmth and charm on those chilly nights. From the family room, step outside to the private brick patio, which backs to treed common space. To the right of the family room is the elegant primary suite with tray ceiling, crown moldings, a pretty chandelier and a spacious walk in closet. The primary bath includes a ceramic tiled floor, double sink vanity with granite counter and a ceramic tiled shower with a frameless shower door. On the main level you'll also find Bedroom #2, along with bathroom 2. The second bathroom has a ceramic tiled floor and tub surround plus a granite vanity counter. A laundry/mud room with a ceramic tiled floor opens to the garage. Check out the freshly painted garage! Moving to the upper level you'll find an open loft/2nd family room/study and a large storage closet. The spacious bedroom 3 features an ensuite bath and large walk in closet. Again the bath has a ceramic tiled floor and tub surround, plus the granite vanity top. There is a utility closet, which includes the water heater (2/6/20) and HVAC (8/23). Washer and dryer (2022).
This is one beautiful house, loaded with updates and meticulously cared for!!
Don't forget about the fabulous club house and all the incredible amenities! Indoor and outdoor pools, tennis courts, billiard room and so much more!!
Home Details
Home Type
- Single Family
Est. Annual Taxes
- $6,688
Year Built
- Built in 2009
Lot Details
- 4,792 Sq Ft Lot
- Open Space
- Sprinkler System
- Backs to Trees or Woods
- Property is in excellent condition
- Property is zoned PDAAAR
HOA Fees
- $309 Monthly HOA Fees
Parking
- 2 Car Attached Garage
- 2 Driveway Spaces
- Front Facing Garage
- Garage Door Opener
Property Views
- Woods
- Courtyard
Home Design
- Cape Cod Architecture
- Slab Foundation
- Vinyl Siding
- Brick Front
Interior Spaces
- 2,404 Sq Ft Home
- Property has 2 Levels
- Open Floorplan
- Cathedral Ceiling
- Ceiling Fan
- Fireplace With Glass Doors
- Fireplace Mantel
- Gas Fireplace
- Entrance Foyer
- Family Room Off Kitchen
- Living Room
- Breakfast Room
- Formal Dining Room
- Den
- Loft
- Storage Room
- Utility Room
Kitchen
- Eat-In Kitchen
- Double Oven
- Built-In Microwave
- Ice Maker
- Dishwasher
- Disposal
Flooring
- Wood
- Carpet
- Ceramic Tile
Bedrooms and Bathrooms
- En-Suite Primary Bedroom
Laundry
- Laundry on main level
- Dryer
- Washer
Home Security
- Alarm System
- Fire Sprinkler System
Accessible Home Design
- Halls are 36 inches wide or more
Outdoor Features
- Patio
- Porch
Utilities
- Forced Air Heating and Cooling System
- Vented Exhaust Fan
- Underground Utilities
- Natural Gas Water Heater
Listing and Financial Details
- Assessor Parcel Number 058453462000
Community Details
Overview
- Senior Living
- $618 Capital Contribution Fee
- Association fees include common area maintenance, lawn care front, lawn care rear, lawn care side, lawn maintenance, management, recreation facility, reserve funds, road maintenance, security gate, snow removal, trash
- Senior Community | Residents must be 55 or older
- Potomac Green Community Association
- Potomac Green Subdivision
- Property Manager
Amenities
- Transportation Service
- Common Area
- Clubhouse
- Billiard Room
- Community Center
- Meeting Room
- Party Room
- Recreation Room
Recreation
- Tennis Courts
- Fitness Center
- Community Indoor Pool
- Jogging Path
Security
- Gated Community
Map
Home Values in the Area
Average Home Value in this Area
Property History
| Date | Event | Price | Change | Sq Ft Price |
|---|---|---|---|---|
| 03/28/2025 03/28/25 | Sold | $935,000 | +6.3% | $389 / Sq Ft |
| 03/07/2025 03/07/25 | For Sale | $880,000 | -- | $366 / Sq Ft |
Tax History
| Year | Tax Paid | Tax Assessment Tax Assessment Total Assessment is a certain percentage of the fair market value that is determined by local assessors to be the total taxable value of land and additions on the property. | Land | Improvement |
|---|---|---|---|---|
| 2024 | $6,688 | $773,220 | $239,600 | $533,620 |
| 2023 | $6,396 | $730,960 | $239,600 | $491,360 |
| 2022 | $6,443 | $723,950 | $219,600 | $504,350 |
| 2021 | $5,674 | $578,940 | $199,600 | $379,340 |
| 2020 | $5,892 | $569,260 | $179,600 | $389,660 |
| 2019 | $5,834 | $558,260 | $179,600 | $378,660 |
| 2018 | $5,911 | $544,770 | $158,800 | $385,970 |
| 2017 | $6,035 | $536,470 | $158,800 | $377,670 |
| 2016 | $6,058 | $529,070 | $0 | $0 |
| 2015 | $6,013 | $370,950 | $0 | $370,950 |
| 2014 | $5,771 | $340,890 | $0 | $340,890 |
Mortgage History
| Date | Status | Loan Amount | Loan Type |
|---|---|---|---|
| Open | $697,500 | New Conventional |
Deed History
| Date | Type | Sale Price | Title Company |
|---|---|---|---|
| Deed | $935,000 | Commonwealth Land Title | |
| Warranty Deed | $399,930 | -- |
Similar Homes in Ashburn, VA
Source: Bright MLS
MLS Number: VALO2089560
APN: 058-45-3462
- 44333 Panther Ridge Dr
- 20396 Oyster Reef Place
- 20299 Mustoe Place
- 44124 Paget Terrace
- 44355 Oakmont Manor Square
- 20249 Mohegan Dr
- 44360 Maltese Falcon Square
- 44422 Cruden Bay Dr
- 20184 Hopi Dr
- 44430 Adare Manor Square
- 44454 Maltese Falcon Square
- 44114 Natalie Terrace Unit 102
- 20605 Cornstalk Terrace Unit 302
- 20324 Newfoundland Square
- 44422 Sunset Maple Dr
- 44390 Cedar Heights Dr
- 44485 Wolfhound Square
- 43971 Urbancrest Ct
- 44603 Wolfhound Square
- 44505 Wolfhound Square
