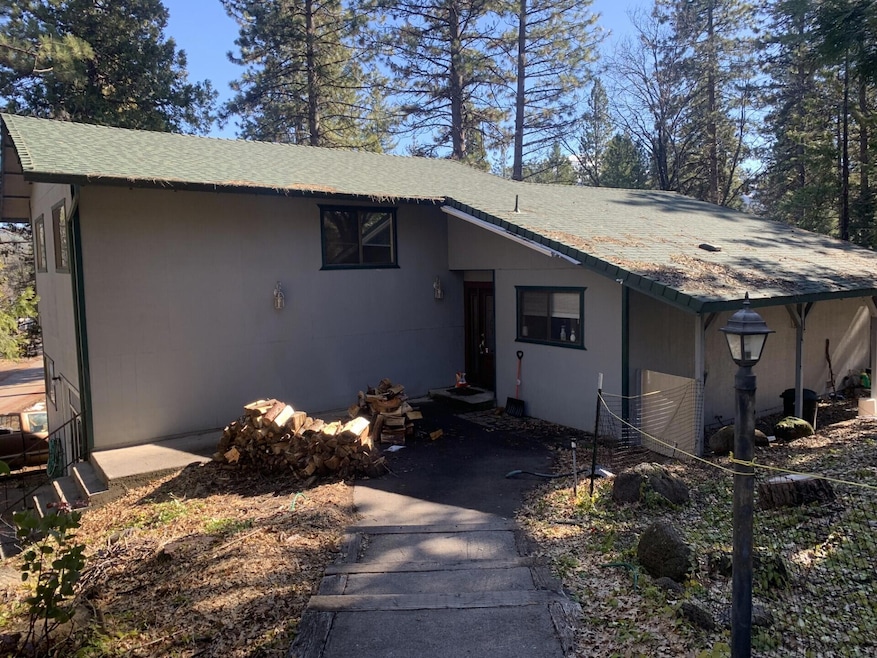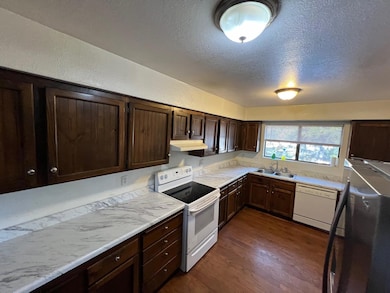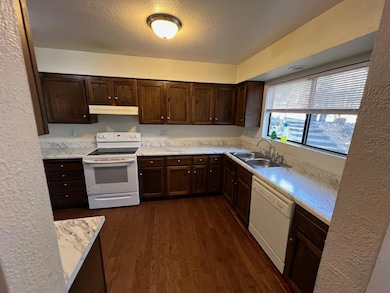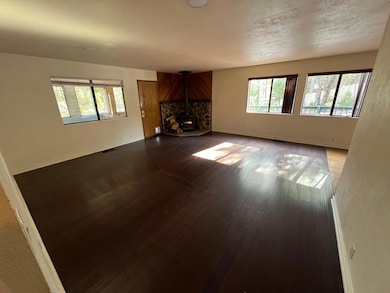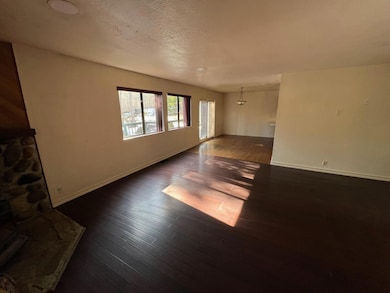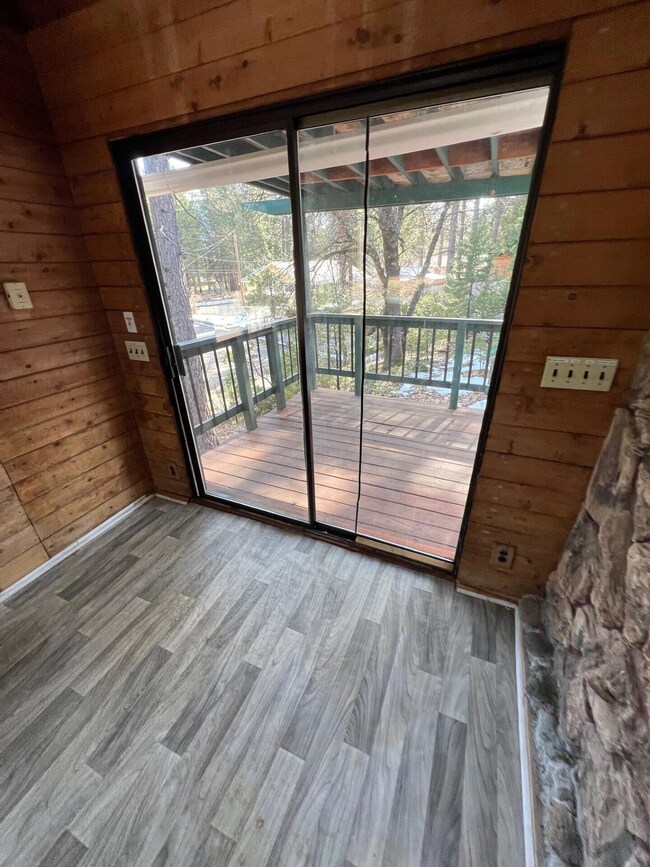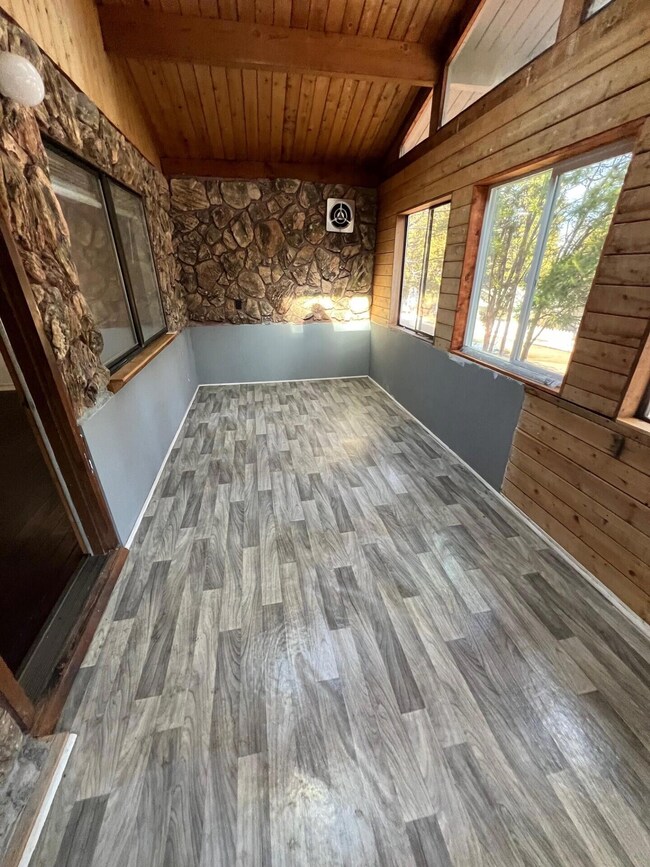
20408 Timber Dr Burney, CA 96013
Burney NeighborhoodEstimated payment $1,922/month
Highlights
- City View
- No HOA
- Green Energy Fireplace or Wood Stove
- Deck
- Forced Air Heating System
About This Home
Introducing a charming tri-story home featuring 4 bedrooms and 2.5 bathrooms, nestled on a lovely corner lot adorned with mature trees. Enjoy expansive, large decks that overlook your private, slightly sloping parcel—a perfect setting for outdoor relaxation. Inside, you'll find an inviting living room complete with a woodstove for cozy winters and an enclosed sunroom that bathes the space in natural light. The thoughtful layout offers 3 bedrooms and 2 bathrooms upstairs, while the lower level provides a welcoming retreat with an additional bedroom, a spacious game room, and a convenient half bathroom. This wonderful location combines comfort, style, and privacy all in one.
Home Details
Home Type
- Single Family
Est. Annual Taxes
- $2,295
Year Built
- Built in 1978
Parking
- Off-Street Parking
Home Design
- Split Level Home
- Slab Foundation
- Composition Roof
Interior Spaces
- 2,350 Sq Ft Home
- 3-Story Property
- Free Standing Fireplace
- Living Room with Fireplace
- City Views
Bedrooms and Bathrooms
- 4 Bedrooms
Schools
- Frjusd Elementary School
- Frjusd Middle School
- Frjusd High School
Utilities
- No Cooling
- Forced Air Heating System
Additional Features
- Green Energy Fireplace or Wood Stove
- Deck
- 0.38 Acre Lot
Community Details
- No Home Owners Association
Listing and Financial Details
- Assessor Parcel Number 028-140-012
Map
Home Values in the Area
Average Home Value in this Area
Tax History
| Year | Tax Paid | Tax Assessment Tax Assessment Total Assessment is a certain percentage of the fair market value that is determined by local assessors to be the total taxable value of land and additions on the property. | Land | Improvement |
|---|---|---|---|---|
| 2024 | $2,295 | $222,853 | $21,224 | $201,629 |
| 2023 | $2,295 | $218,484 | $20,808 | $197,676 |
| 2022 | $2,227 | $214,200 | $20,400 | $193,800 |
| 2021 | $2,176 | $210,000 | $20,000 | $190,000 |
| 2020 | $1,247 | $115,484 | $20,808 | $94,676 |
| 2019 | $1,198 | $113,220 | $20,400 | $92,820 |
| 2018 | $1,246 | $111,000 | $20,000 | $91,000 |
| 2017 | $1,362 | $132,361 | $24,305 | $108,056 |
| 2016 | $1,320 | $129,767 | $23,829 | $105,938 |
| 2015 | $1,292 | $127,819 | $23,472 | $104,347 |
| 2014 | $1,276 | $125,316 | $23,013 | $102,303 |
Property History
| Date | Event | Price | Change | Sq Ft Price |
|---|---|---|---|---|
| 02/25/2025 02/25/25 | For Sale | $310,000 | +47.6% | $132 / Sq Ft |
| 10/01/2020 10/01/20 | Sold | $210,000 | +5.0% | $89 / Sq Ft |
| 08/15/2020 08/15/20 | Pending | -- | -- | -- |
| 08/07/2020 08/07/20 | For Sale | $200,000 | +80.2% | $85 / Sq Ft |
| 12/21/2017 12/21/17 | Sold | $111,000 | -26.0% | $47 / Sq Ft |
| 12/06/2017 12/06/17 | Pending | -- | -- | -- |
| 06/30/2017 06/30/17 | For Sale | $150,000 | -- | $64 / Sq Ft |
Deed History
| Date | Type | Sale Price | Title Company |
|---|---|---|---|
| Quit Claim Deed | -- | None Available | |
| Interfamily Deed Transfer | -- | Placer Title Company | |
| Grant Deed | $210,000 | Placer Title Company | |
| Grant Deed | $111,000 | Placer Title Co | |
| Trustee Deed | $202,367 | Accommodation | |
| Grant Deed | $98,000 | Placer Title Company |
Mortgage History
| Date | Status | Loan Amount | Loan Type |
|---|---|---|---|
| Previous Owner | $188,000 | Fannie Mae Freddie Mac | |
| Previous Owner | $47,000 | Credit Line Revolving | |
| Previous Owner | $105,700 | Unknown | |
| Previous Owner | $11,577 | Stand Alone Second | |
| Previous Owner | $97,802 | FHA |
Similar Homes in Burney, CA
Source: Shasta Association of REALTORS®
MLS Number: 25-730
APN: 028-140-012-000
- 20444 Shasta St
- 36821 Woods Ave
- 37017 Orchard Way
- 0 Park Ave
- 36766 California 299
- 37061 Park Ave
- 20444 Michigan St
- 37035 Gunsmith Way
- 37143 California 299
- 37180 Superior Ave
- 37176 Washburn Ave
- 37183 Sandy Ln
- 00000 Long Leaf Ln
- 37205 Park Ave
- 37266 Ponderosa Ave
- 20267 Hudson St
- 0 Superior Ave
- 37105 Sapphire Rd
- 37412 Birch Ave
- 37461 Birch Ave
