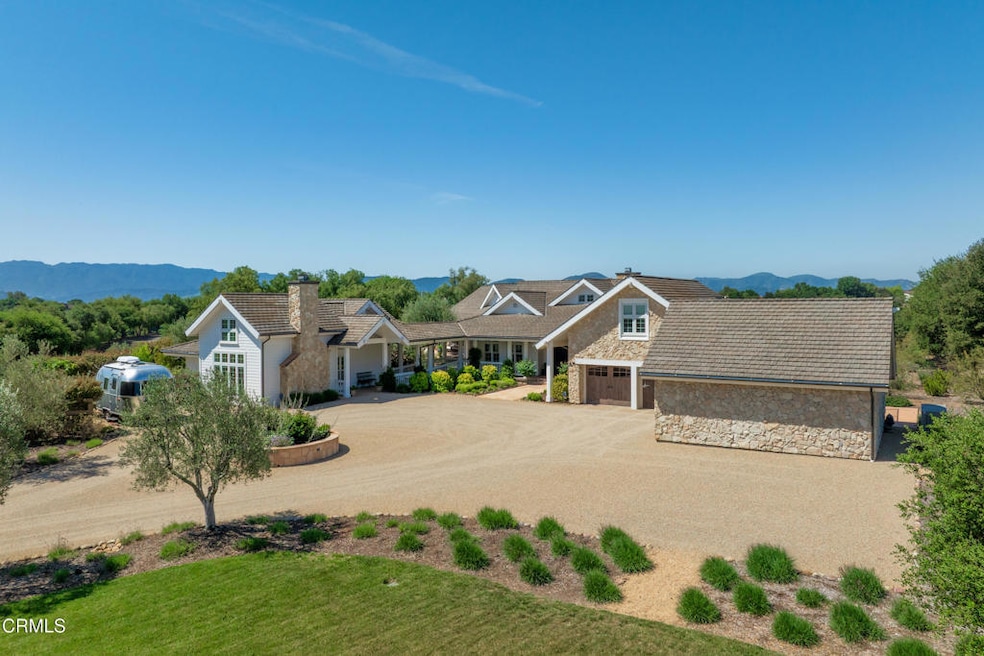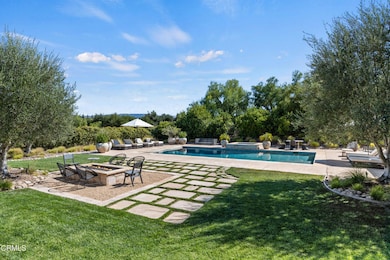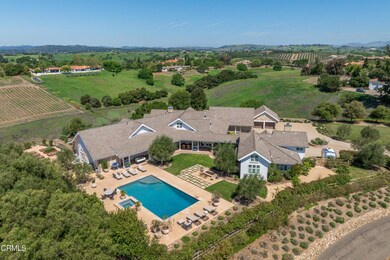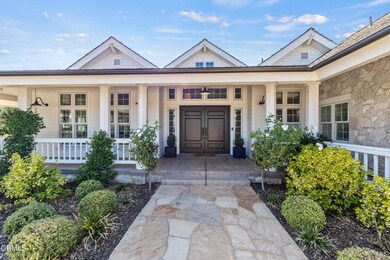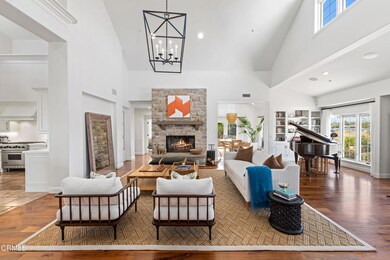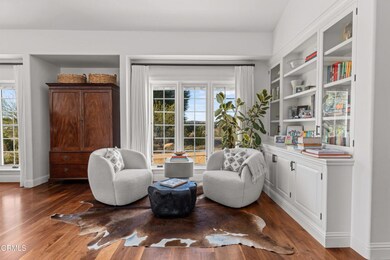
2041 Dermanak Dr Solvang, CA 93463
Solvang NeighborhoodEstimated payment $33,988/month
Highlights
- Guest House
- Saltwater Pool
- Mountain View
- Ballard Elementary School Rated A
- 5.25 Acre Lot
- Cathedral Ceiling
About This Home
Refined Wine Country Estate with Guesthouse & Resort-Style Amenities. This stunning 5.25-acre ranch captures the essence of elevated California living with a seamless blend of comfort, sophistication, and East Coast-inspired charm. Originally built in 2008, the custom 5,074+/- sq. ft. residence showcases designer finishes throughout, offering a thoughtfully remodeled interior with an elegant and timeless feel. The main home features 4 bedrooms, 4.5 bathrooms, a versatile office or bonus room, and hand-laid walnut flooring. High ceilings and expansive windows fill the home with natural light, creating a bright, airy ambiance in every room. A spacious 4-car garage and a backup generator provide convenience and peace of mind. A beautifully designed 1,200+/- sq. ft. guesthouse offers a complete private living space, featuring 2 bedrooms, 1.5 bathrooms, a full kitchen and dining area, living room, and laundry--ideal for extended family or visiting guests. The grounds are equally exceptional, with stunning mature landscaping, raised garden beds, a sparkling pool and spa, built-in fire pit, and a generous covered patio--perfect for entertaining or enjoying the peaceful surroundings. Located in the highly sought-after Ballard School District. This extraordinary estate offers refined Wine Country living at its finest.
Listing Agent
Berkshire Hathaway Home Services California Properties License #01209580

Home Details
Home Type
- Single Family
Est. Annual Taxes
- $32,731
Year Built
- Built in 2008
Lot Details
- 5.25 Acre Lot
- Property fronts a private road
- Fenced
- Landscaped
- Sprinkler System
HOA Fees
- $92 Monthly HOA Fees
Parking
- 4 Car Attached Garage
- Parking Available
- Circular Driveway
Property Views
- Mountain
- Hills
- Valley
Home Design
- Slab Foundation
- Tile Roof
- Composition Roof
- Concrete Roof
Interior Spaces
- 5,074 Sq Ft Home
- Built-In Features
- Cathedral Ceiling
- Wood Burning Fireplace
- Fireplace With Gas Starter
- Family Room
- Living Room with Fireplace
- Formal Dining Room
- Home Office
Kitchen
- Breakfast Area or Nook
- Breakfast Bar
- Gas Oven
- Gas Range
- Microwave
- Dishwasher
- Kitchen Island
- Granite Countertops
- Quartz Countertops
Flooring
- Wood
- Stone
- Tile
Bedrooms and Bathrooms
- 4 Bedrooms
- Primary Bedroom on Main
- Walk-In Closet
- Quartz Bathroom Countertops
- Soaking Tub
- Walk-in Shower
Laundry
- Laundry Room
- Dryer
- Washer
Pool
- Saltwater Pool
- Spa
Utilities
- Central Heating and Cooling System
- Water Softener
- Conventional Septic
Additional Features
- Covered patio or porch
- Guest House
Listing and Financial Details
- Tax Tract Number 19
- Assessor Parcel Number 137610014
- Seller Considering Concessions
Community Details
Overview
- Regency Hills Association
- Maintained Community
- Mountainous Community
Recreation
- Bike Trail
Map
Home Values in the Area
Average Home Value in this Area
Tax History
| Year | Tax Paid | Tax Assessment Tax Assessment Total Assessment is a certain percentage of the fair market value that is determined by local assessors to be the total taxable value of land and additions on the property. | Land | Improvement |
|---|---|---|---|---|
| 2023 | $32,731 | $3,069,180 | $988,380 | $2,080,800 |
| 2022 | $31,686 | $3,009,000 | $969,000 | $2,040,000 |
| 2021 | $26,547 | $2,522,828 | $630,707 | $1,892,121 |
| 2020 | $26,214 | $2,496,960 | $624,240 | $1,872,720 |
| 2019 | $25,696 | $2,448,000 | $612,000 | $1,836,000 |
| 2018 | $22,769 | $2,168,682 | $471,023 | $1,697,659 |
| 2017 | $18,891 | $1,783,000 | $573,000 | $1,210,000 |
| 2016 | $17,727 | $1,698,000 | $546,000 | $1,152,000 |
| 2014 | $15,793 | $1,540,000 | $495,000 | $1,045,000 |
Property History
| Date | Event | Price | Change | Sq Ft Price |
|---|---|---|---|---|
| 04/23/2025 04/23/25 | For Sale | $5,595,000 | +89.7% | $1,103 / Sq Ft |
| 01/25/2021 01/25/21 | Sold | $2,950,000 | -9.2% | $581 / Sq Ft |
| 12/16/2020 12/16/20 | Pending | -- | -- | -- |
| 10/16/2020 10/16/20 | For Sale | $3,250,000 | +35.4% | $641 / Sq Ft |
| 01/04/2018 01/04/18 | Sold | $2,400,000 | -4.0% | $473 / Sq Ft |
| 11/15/2017 11/15/17 | Pending | -- | -- | -- |
| 06/28/2017 06/28/17 | For Sale | $2,500,000 | -- | $493 / Sq Ft |
Deed History
| Date | Type | Sale Price | Title Company |
|---|---|---|---|
| Deed | -- | None Listed On Document | |
| Deed | -- | -- | |
| Deed | -- | -- | |
| Grant Deed | $2,950,000 | First American Title Company | |
| Grant Deed | $2,400,000 | First Amer Title Co | |
| Grant Deed | $430,000 | Chicago Title Co | |
| Grant Deed | $255,000 | Chicago Title Co |
Mortgage History
| Date | Status | Loan Amount | Loan Type |
|---|---|---|---|
| Previous Owner | $2,212,500 | New Conventional | |
| Previous Owner | $2,100,000 | Negative Amortization | |
| Previous Owner | $204,000 | No Value Available |
Similar Homes in Solvang, CA
Source: Ventura County Regional Data Share
MLS Number: V1-29530
APN: 137-610-014
