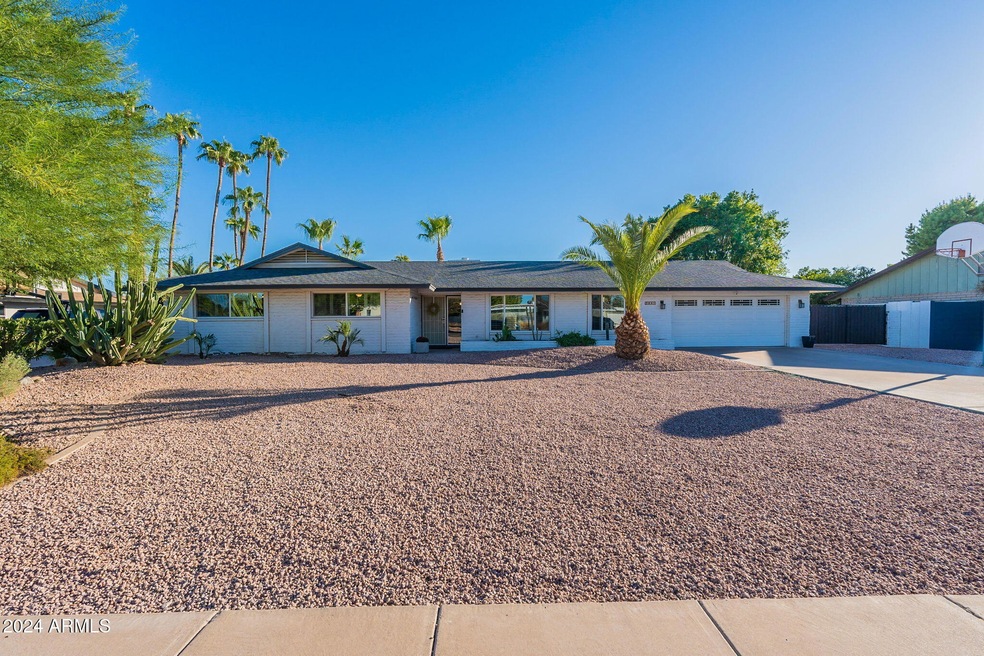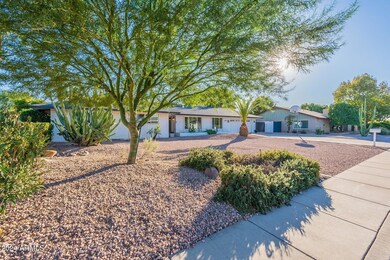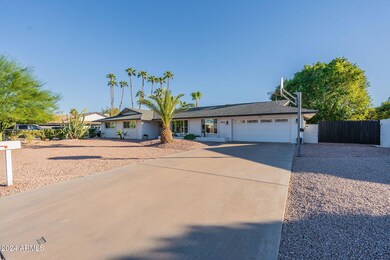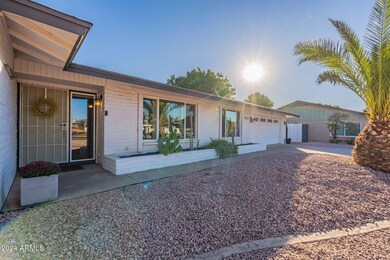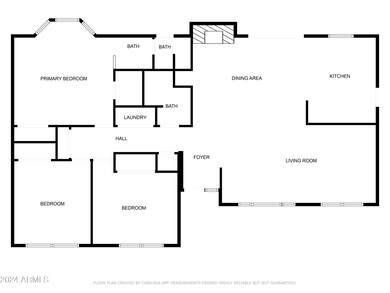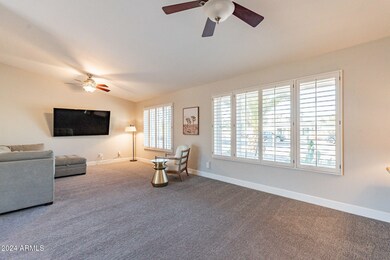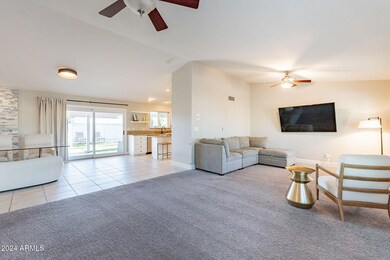
2041 E Loma Vista Dr Tempe, AZ 85282
Alameda NeighborhoodHighlights
- Private Pool
- 0.29 Acre Lot
- 1 Fireplace
- RV Gated
- Vaulted Ceiling
- Granite Countertops
About This Home
As of December 2024Gorgeous single-level home in highly desired south Tempe location! This 3 bed, 2 bath, open floor-plan home is perfect for your main residence or investment property. Updated electrical panel, 3-system irrigation system controlled by Wi-Fi, new 50-gallon water heater, new whole home water softener, new RO system for sink, new garage door and new pool door! Vaulted ceilings in the great room with wood shutters and carpet (2021) Refreshed fireplace in the formal dining area and tile flooring with a built-in buffet. New windows installed throughout the home in 2021 plus all new carpet and baseboards. Chef's kitchen with new painted cabinets, all stainless-steel appliances, kitchen island with eat-up bar seating. Master suite with ensuite bath that has dual sink vanities, bay windows, and two closets. Fully paid off solar panels! Two large guest bedrooms with wood laminate flooring. Oversized garage and workshop! The back yard has been designed for entertainment! A mixture of grass and desert landscaping with large plush trees providing you plenty of shade. Private, diving pool that is fenced in for safety with new pool light. Plenty of space for extra patio furniture. Extended covered patio with misting system. Side R/V Gate and cemented area to put your boat, R/V or other items. Just minutes away from ASU, Tempe Marketplace, Phoenix Sky Harbor Airport and the Freeway system make this home an easy to get to haven!
Last Agent to Sell the Property
Griggs's Group Powered by The Altman Brothers License #SA644205000
Home Details
Home Type
- Single Family
Est. Annual Taxes
- $2,646
Year Built
- Built in 1975
Lot Details
- 0.29 Acre Lot
- Block Wall Fence
- Misting System
- Grass Covered Lot
Parking
- 2 Car Direct Access Garage
- Garage Door Opener
- RV Gated
Home Design
- Composition Roof
Interior Spaces
- 1,886 Sq Ft Home
- 1-Story Property
- Vaulted Ceiling
- 1 Fireplace
- Security System Owned
Kitchen
- Breakfast Bar
- Built-In Microwave
- Kitchen Island
- Granite Countertops
Flooring
- Floors Updated in 2021
- Carpet
- Laminate
- Tile
Bedrooms and Bathrooms
- 3 Bedrooms
- 2 Bathrooms
- Dual Vanity Sinks in Primary Bathroom
Pool
- Pool Updated in 2023
- Private Pool
- Fence Around Pool
- Diving Board
Outdoor Features
- Covered patio or porch
Schools
- Curry Elementary School
- Connolly Middle School
- Mcclintock High School
Utilities
- Refrigerated Cooling System
- Heating System Uses Natural Gas
- Wiring Updated in 2023
- Water Filtration System
- High Speed Internet
- Cable TV Available
Community Details
- No Home Owners Association
- Association fees include no fees
- Santo Tomas Unit 5 Subdivision
Listing and Financial Details
- Home warranty included in the sale of the property
- Tax Lot 141
- Assessor Parcel Number 133-34-750
Map
Home Values in the Area
Average Home Value in this Area
Property History
| Date | Event | Price | Change | Sq Ft Price |
|---|---|---|---|---|
| 12/16/2024 12/16/24 | Sold | $627,500 | -4.8% | $333 / Sq Ft |
| 11/14/2024 11/14/24 | Price Changed | $659,000 | -5.2% | $349 / Sq Ft |
| 10/26/2024 10/26/24 | Price Changed | $695,000 | +1.5% | $369 / Sq Ft |
| 10/25/2024 10/25/24 | For Sale | $684,900 | +83.6% | $363 / Sq Ft |
| 05/09/2019 05/09/19 | Sold | $373,000 | -0.8% | $198 / Sq Ft |
| 04/08/2019 04/08/19 | Pending | -- | -- | -- |
| 04/04/2019 04/04/19 | For Sale | $376,000 | -- | $199 / Sq Ft |
Tax History
| Year | Tax Paid | Tax Assessment Tax Assessment Total Assessment is a certain percentage of the fair market value that is determined by local assessors to be the total taxable value of land and additions on the property. | Land | Improvement |
|---|---|---|---|---|
| 2025 | $2,678 | $27,656 | -- | -- |
| 2024 | $2,646 | $26,339 | -- | -- |
| 2023 | $2,646 | $50,460 | $10,090 | $40,370 |
| 2022 | $2,526 | $36,900 | $7,380 | $29,520 |
| 2021 | $2,576 | $34,960 | $6,990 | $27,970 |
| 2020 | $2,491 | $32,350 | $6,470 | $25,880 |
| 2019 | $2,443 | $29,570 | $5,910 | $23,660 |
| 2018 | $2,377 | $29,060 | $5,810 | $23,250 |
| 2017 | $2,303 | $27,950 | $5,590 | $22,360 |
| 2016 | $2,292 | $26,370 | $5,270 | $21,100 |
| 2015 | $2,217 | $23,250 | $4,650 | $18,600 |
Mortgage History
| Date | Status | Loan Amount | Loan Type |
|---|---|---|---|
| Open | $470,625 | New Conventional | |
| Closed | $470,625 | New Conventional | |
| Previous Owner | $389,600 | New Conventional | |
| Previous Owner | $357,000 | New Conventional | |
| Previous Owner | $354,350 | New Conventional | |
| Previous Owner | $400,000,000 | Construction | |
| Previous Owner | $245,423 | Purchase Money Mortgage | |
| Previous Owner | $333,000 | Negative Amortization | |
| Previous Owner | $317,150 | Fannie Mae Freddie Mac | |
| Previous Owner | $45,000 | Unknown | |
| Previous Owner | $100,800 | New Conventional |
Deed History
| Date | Type | Sale Price | Title Company |
|---|---|---|---|
| Warranty Deed | $627,500 | Chicago Title Agency | |
| Warranty Deed | $627,500 | Chicago Title Agency | |
| Warranty Deed | -- | Chicago Title Agency | |
| Warranty Deed | $373,000 | Os National Llc | |
| Warranty Deed | $357,700 | Os National Llc | |
| Warranty Deed | -- | None Available | |
| Warranty Deed | $242,000 | American Title Service Agenc | |
| Warranty Deed | -- | None Available | |
| Interfamily Deed Transfer | -- | Guaranty Title Agency | |
| Warranty Deed | $352,425 | Guaranty Title Agency | |
| Cash Sale Deed | $230,000 | First Financial Title Agency | |
| Joint Tenancy Deed | $126,000 | First American Title |
Similar Homes in Tempe, AZ
Source: Arizona Regional Multiple Listing Service (ARMLS)
MLS Number: 6776218
APN: 133-34-750
- 2609 S Country Club Way
- 2065 E Alameda Dr
- 2629 S Country Club Way
- 2824 S Bala Dr
- 2167 E Aspen Dr
- 2169 E Alameda Dr
- 2148 E Cairo Dr
- 2966 S Country Club Way
- 2142 E Palmcroft Dr
- 3041 S Country Club Way
- 2129 S Los Feliz Dr
- 1934 E El Parque Dr
- 2652 S Cottonwood Dr
- 2134 E Broadway Rd Unit 2033
- 1720 S River Dr
- 1851 E Palmcroft Dr
- 2818 S Cottonwood Dr
- 2300 E Concorda Dr
- 2120 E Huntington Dr
- 1616 S Torre Molinos Cir
