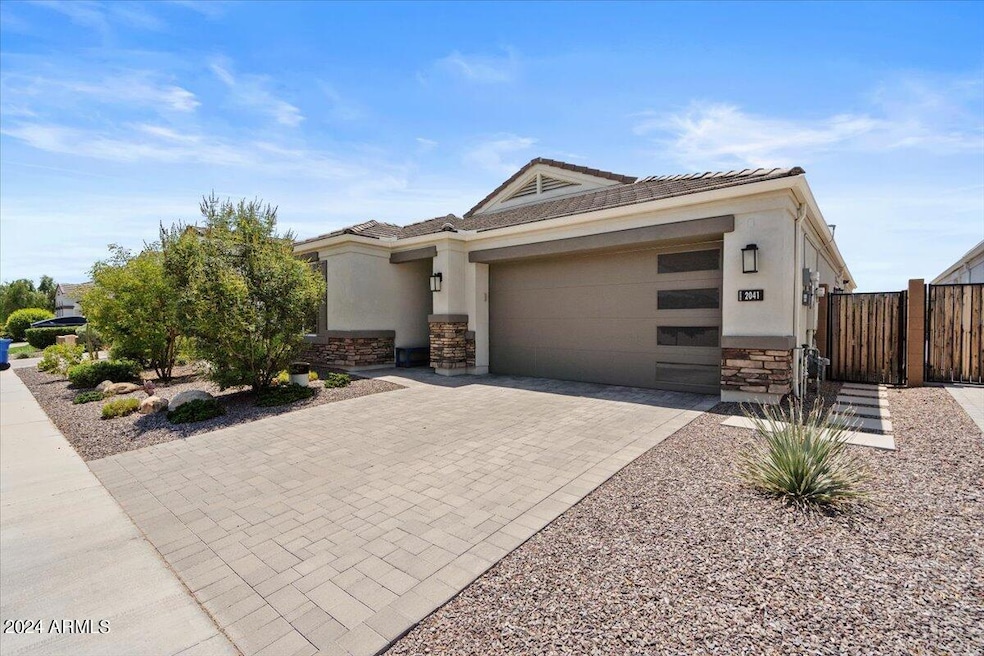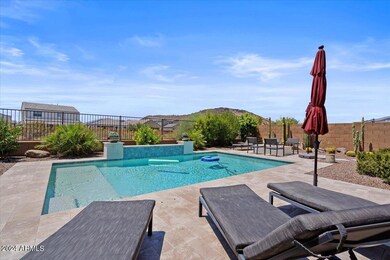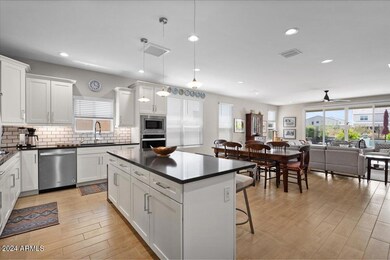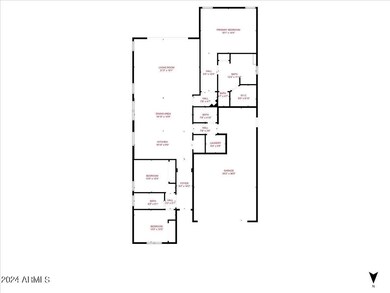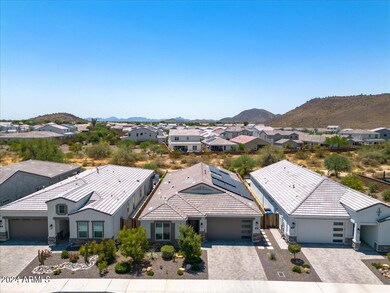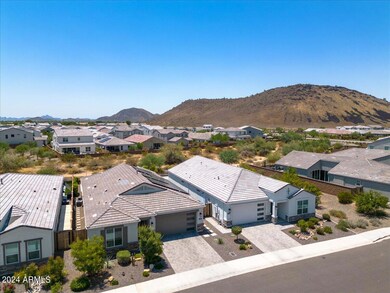
2041 E Questa Dr Phoenix, AZ 85024
Mountaingate NeighborhoodHighlights
- Private Pool
- Solar Power System
- Mountain View
- Boulder Creek Elementary School Rated A
- Gated Community
- Contemporary Architecture
About This Home
As of October 2024If you've been looking for newer construction but do not want the long wait for builders to complete, while also wanting a FINISHED backyard with your new home that includes a gorgeous pool, misting system, fire pit, and more all complementing a beautifully upgraded 3-bedroom, 2.5-bathroom open floor plan single-level home in a gated community, then this is your future home! Located in North Phoenix and close to Cave Creek and North Scottsdale, the meticulously maintained interior of this home boasts a gourmet kitchen with quartz countertops, a gas stove, and stainless steel appliances, perfect for entertaining. So many thoughtful upgrades throughout that you must see them to appreciate the attention to detail. The spacious primary suite with a luxurious en-suite bathroom and walk-in closet, provides a perfect retreat after a long day. Solar panels offer lowered electric bills and the home can be delivered with solar paid off completely. A 3-car tandem garage affords the extra space you need for vehicles, storage, or maybe a home gym? With its prime location near the 101 and 51 freeways, as well as top-rated schools, shopping, dining, hiking, and biking trails this property combines convenience and tranquility, making it an exceptional choice for discerning buyers.
Home Details
Home Type
- Single Family
Est. Annual Taxes
- $2,699
Year Built
- Built in 2020
Lot Details
- 6,250 Sq Ft Lot
- Desert faces the front and back of the property
- Block Wall Fence
- Misting System
- Front and Back Yard Sprinklers
HOA Fees
- $135 Monthly HOA Fees
Parking
- 3 Car Direct Access Garage
- Tandem Parking
- Garage Door Opener
Home Design
- Contemporary Architecture
- Wood Frame Construction
- Cellulose Insulation
- Tile Roof
- Stucco
Interior Spaces
- 2,044 Sq Ft Home
- 1-Story Property
- Ceiling height of 9 feet or more
- Ceiling Fan
- Fireplace
- Double Pane Windows
- ENERGY STAR Qualified Windows
- Mountain Views
Kitchen
- Gas Cooktop
- Built-In Microwave
- Kitchen Island
Flooring
- Carpet
- Tile
Bedrooms and Bathrooms
- 3 Bedrooms
- Primary Bathroom is a Full Bathroom
- 2.5 Bathrooms
- Dual Vanity Sinks in Primary Bathroom
Outdoor Features
- Private Pool
- Covered patio or porch
- Fire Pit
Schools
- Boulder Creek Elementary School - Phoenix
- Mountain Trail Middle School
- Pinnacle High School
Utilities
- Refrigerated Cooling System
- Heating unit installed on the ceiling
- Heating System Uses Natural Gas
- High Speed Internet
- Cable TV Available
Additional Features
- No Interior Steps
- Solar Power System
Listing and Financial Details
- Tax Lot 108
- Assessor Parcel Number 212-19-112
Community Details
Overview
- Association fees include maintenance exterior
- City Property Mgmt Association, Phone Number (602) 437-4777
- Built by DR Horton
- Hillstone South Parcel 2 Subdivision, Mccormick Floorplan
Recreation
- Community Playground
- Bike Trail
Security
- Gated Community
Map
Home Values in the Area
Average Home Value in this Area
Property History
| Date | Event | Price | Change | Sq Ft Price |
|---|---|---|---|---|
| 10/07/2024 10/07/24 | Sold | $780,000 | -2.4% | $382 / Sq Ft |
| 09/10/2024 09/10/24 | Pending | -- | -- | -- |
| 08/22/2024 08/22/24 | For Sale | $799,000 | -- | $391 / Sq Ft |
Tax History
| Year | Tax Paid | Tax Assessment Tax Assessment Total Assessment is a certain percentage of the fair market value that is determined by local assessors to be the total taxable value of land and additions on the property. | Land | Improvement |
|---|---|---|---|---|
| 2025 | $2,762 | $32,739 | -- | -- |
| 2024 | $2,699 | $31,180 | -- | -- |
| 2023 | $2,699 | $48,030 | $9,600 | $38,430 |
| 2022 | $2,674 | $40,270 | $8,050 | $32,220 |
| 2021 | $2,718 | $39,610 | $7,920 | $31,690 |
| 2020 | $272 | $3,990 | $3,990 | $0 |
Mortgage History
| Date | Status | Loan Amount | Loan Type |
|---|---|---|---|
| Open | $624,000 | New Conventional | |
| Previous Owner | $280,000 | New Conventional |
Deed History
| Date | Type | Sale Price | Title Company |
|---|---|---|---|
| Warranty Deed | $780,000 | First American Title Insurance | |
| Warranty Deed | -- | None Available | |
| Special Warranty Deed | $519,430 | Dhi Title |
Similar Homes in the area
Source: Arizona Regional Multiple Listing Service (ARMLS)
MLS Number: 6743277
APN: 212-19-112
- 2055 E Park View Ln
- 2038 E Dry Wood Rd
- 2205 E Fallen Leaf Ln
- 2330 E Lieber Place
- 2046 E Avenida Del Sol
- 2327 E Mine Creek Rd
- 2018 E Avenida Del Sol
- 23619 N 21st St
- 2525 E Misty Willow Ln
- 2433 E Charlene Place Unit 1
- 2512 E Bear Creek Ln
- 24113 N 26th Place
- 2168 E Vista Bonita Dr
- 2725 E Mine Creek Rd Unit 2058
- 2725 E Mine Creek Rd Unit 1044
- 2725 E Mine Creek Rd Unit 1031
- 2725 E Mine Creek Rd Unit 2186
- 2725 E Mine Creek Rd Unit 1121
- 23217 N 22nd Place
- 23211 N 22nd Place
