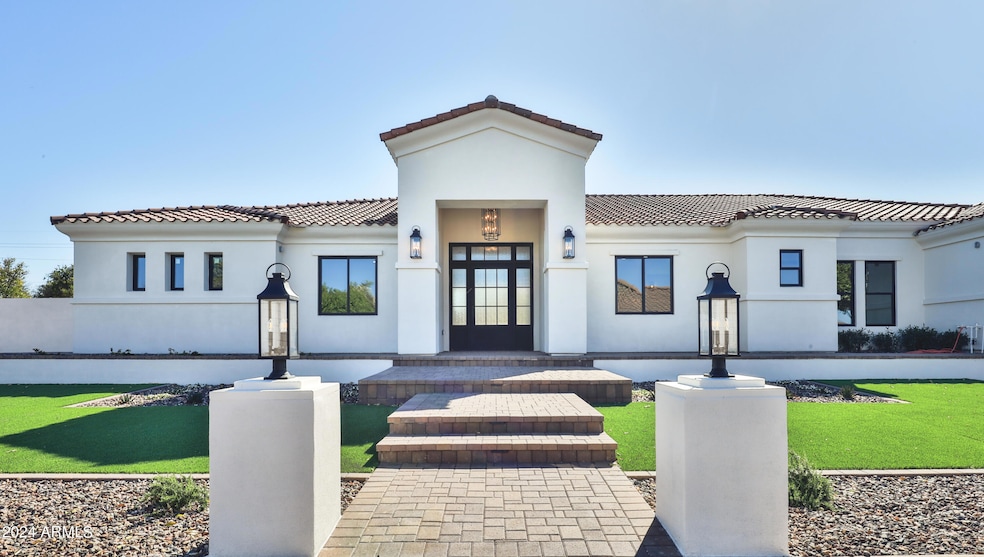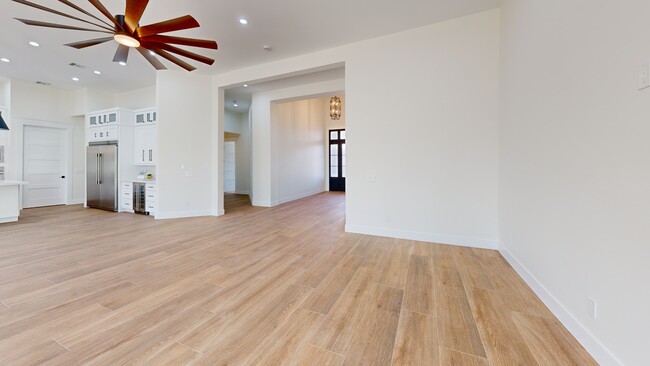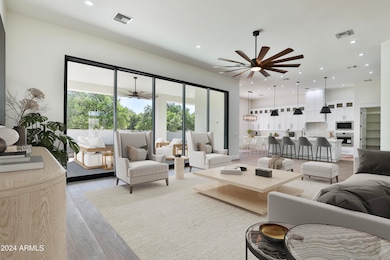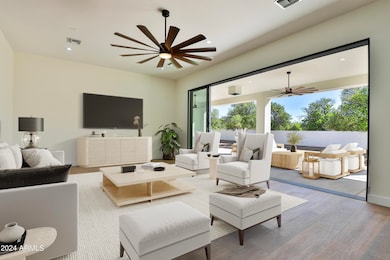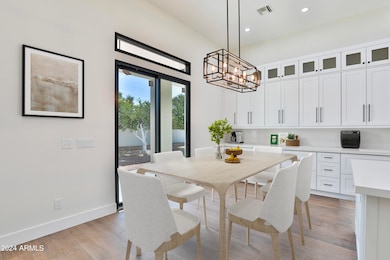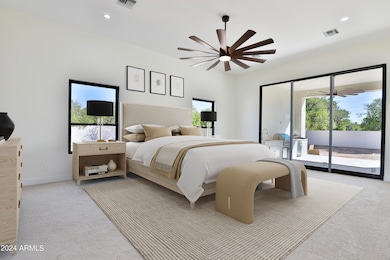
2041 N Orchard -- Mesa, AZ 85213
Citrus NeighborhoodEstimated payment $11,057/month
Highlights
- RV Gated
- Gated Parking
- Corner Lot
- Ishikawa Elementary School Rated A-
- Vaulted Ceiling
- Granite Countertops
About This Home
Welcome to Hermosa Groves Estates! This brand new, never-lived-in custom home redefines next generation living. The home offers three distinct wings, providing unparalleled privacy and tranquility for residents and guests alike. A 60 foot paver driveway leading to the insulated 4 car garage welcomes you home. At the heart of the home an impressive 21-foot Anderson glass sliding door, merging indoor and outdoor living. The meticulously designed kitchen was built to offer plenty of storage, counter space and functionality. Step out onto a grand porch featuring two evaporative coolers and a series of outdoor fans, ensuring outdoor comfort year-round. This move-in-ready home is waiting for your personal touch to make it uniquely yours. Come experience the unique ambiance in this home today.
Home Details
Home Type
- Single Family
Est. Annual Taxes
- $2,869
Year Built
- Built in 2023
Lot Details
- 0.84 Acre Lot
- Desert faces the front and back of the property
- Wrought Iron Fence
- Block Wall Fence
- Artificial Turf
- Corner Lot
- Front and Back Yard Sprinklers
- Sprinklers on Timer
- Private Yard
HOA Fees
- $213 Monthly HOA Fees
Parking
- 4 Car Garage
- Side or Rear Entrance to Parking
- Gated Parking
- RV Gated
Home Design
- Wood Frame Construction
- Spray Foam Insulation
- Tile Roof
- Concrete Roof
- Stucco
Interior Spaces
- 3,655 Sq Ft Home
- 1-Story Property
- Vaulted Ceiling
- Ceiling Fan
- Double Pane Windows
- ENERGY STAR Qualified Windows
- Washer and Dryer Hookup
Kitchen
- Eat-In Kitchen
- Breakfast Bar
- Gas Cooktop
- Built-In Microwave
- ENERGY STAR Qualified Appliances
- Kitchen Island
- Granite Countertops
Flooring
- Carpet
- Tile
Bedrooms and Bathrooms
- 5 Bedrooms
- Primary Bathroom is a Full Bathroom
- 3.5 Bathrooms
- Dual Vanity Sinks in Primary Bathroom
- Easy To Use Faucet Levers
- Bathtub With Separate Shower Stall
Accessible Home Design
- Roll-in Shower
- Low Kitchen Cabinetry
- Accessible Hallway
- Doors are 32 inches wide or more
- No Interior Steps
- Multiple Entries or Exits
- Stepless Entry
- Hard or Low Nap Flooring
Outdoor Features
- Outdoor Storage
- Built-In Barbecue
Schools
- Ishikawa Elementary School
- Stapley Junior High School
- Mountain View High School
Utilities
- Evaporated cooling system
- Refrigerated and Evaporative Cooling System
- Heating unit installed on the ceiling
- Heating System Uses Natural Gas
Additional Features
- ENERGY STAR Qualified Equipment
- Flood Irrigation
Listing and Financial Details
- Legal Lot and Block 41 / 1000
- Assessor Parcel Number 141-87-599
Community Details
Overview
- Association fees include ground maintenance, street maintenance
- Heywood Comm. Mangt Association, Phone Number (480) 820-1519
- Built by Custom Builder
- Hermosa Groves South Subdivision
Recreation
- Community Playground
Map
Home Values in the Area
Average Home Value in this Area
Tax History
| Year | Tax Paid | Tax Assessment Tax Assessment Total Assessment is a certain percentage of the fair market value that is determined by local assessors to be the total taxable value of land and additions on the property. | Land | Improvement |
|---|---|---|---|---|
| 2025 | $2,869 | $54,351 | -- | -- |
| 2024 | $3,240 | $26,204 | -- | -- |
| 2023 | $3,240 | $37,125 | $37,125 | $0 |
| 2022 | $3,176 | $33,090 | $33,090 | $0 |
| 2021 | $3,186 | $31,215 | $31,215 | $0 |
| 2020 | $3,140 | $30,540 | $30,540 | $0 |
| 2019 | $2,943 | $30,135 | $30,135 | $0 |
| 2018 | $2,818 | $27,270 | $27,270 | $0 |
| 2017 | $2,737 | $28,290 | $28,290 | $0 |
| 2016 | $2,674 | $28,035 | $28,035 | $0 |
| 2015 | $2,675 | $27,152 | $27,152 | $0 |
Property History
| Date | Event | Price | Change | Sq Ft Price |
|---|---|---|---|---|
| 03/17/2025 03/17/25 | Price Changed | $1,899,989 | 0.0% | $520 / Sq Ft |
| 03/08/2025 03/08/25 | Price Changed | $1,900,300 | 0.0% | $520 / Sq Ft |
| 02/22/2025 02/22/25 | Price Changed | $1,900,389 | -2.6% | $520 / Sq Ft |
| 02/15/2025 02/15/25 | Price Changed | $1,950,300 | -1.5% | $534 / Sq Ft |
| 02/06/2025 02/06/25 | Price Changed | $1,980,800 | -0.3% | $542 / Sq Ft |
| 12/20/2024 12/20/24 | Price Changed | $1,987,500 | -0.1% | $544 / Sq Ft |
| 12/04/2024 12/04/24 | Price Changed | $1,988,500 | -0.1% | $544 / Sq Ft |
| 10/28/2024 10/28/24 | For Sale | $1,989,500 | -- | $544 / Sq Ft |
Deed History
| Date | Type | Sale Price | Title Company |
|---|---|---|---|
| Deed | -- | None Listed On Document | |
| Warranty Deed | $250,000 | First American Title | |
| Quit Claim Deed | -- | None Available | |
| Cash Sale Deed | $520,000 | Capital Title Agency Inc | |
| Interfamily Deed Transfer | -- | Capital Title Agency Inc | |
| Warranty Deed | $215,000 | Lawyers Title Ins | |
| Cash Sale Deed | $185,000 | Lawyers Title Ins | |
| Special Warranty Deed | $145,000 | First American Title |
Mortgage History
| Date | Status | Loan Amount | Loan Type |
|---|---|---|---|
| Previous Owner | $808,500 | Construction | |
| Previous Owner | $182,750 | Purchase Money Mortgage | |
| Previous Owner | $108,750 | New Conventional |
About the Listing Agent

Bringing over fifteen years of professional experience in residential services. I offer excellent customer service, commitment to work hard, listen and follow through. As a realtor, my first priority is to make my clients happy. I listen to what my clients need and want to provide the best outcome in every transaction. I facilitate all the connections I have because whether you are buying or selling, we get one chance to make first impression!
Kim's Other Listings
Source: Arizona Regional Multiple Listing Service (ARMLS)
MLS Number: 6776845
APN: 141-87-599
- 2121 N Orchard --
- 3446 E Knoll St
- 0 N Val Vista Dr Unit 6845615
- 3447 E Kenwood St
- 3750 E Knoll St Unit 23
- 2222 N Val Vista Dr Unit 2
- 2222 N Val Vista Dr Unit 3
- 3355 E Jaeger Cir
- 3314 E Kael St
- 2005 N Pomelo
- 3749 E Juniper Cir
- 3306 E Jaeger Cir
- 2109 N Pomelo -- Unit 15
- 3835 E Leland St
- 3853 E June Cir
- 2251 N 32nd St Unit 31
- 2251 N 32nd St Unit 10
- 2251 N 32nd St Unit 21
- 1701 N Lemon Unit 4
- 3134 E Mckellips Rd Unit 50
