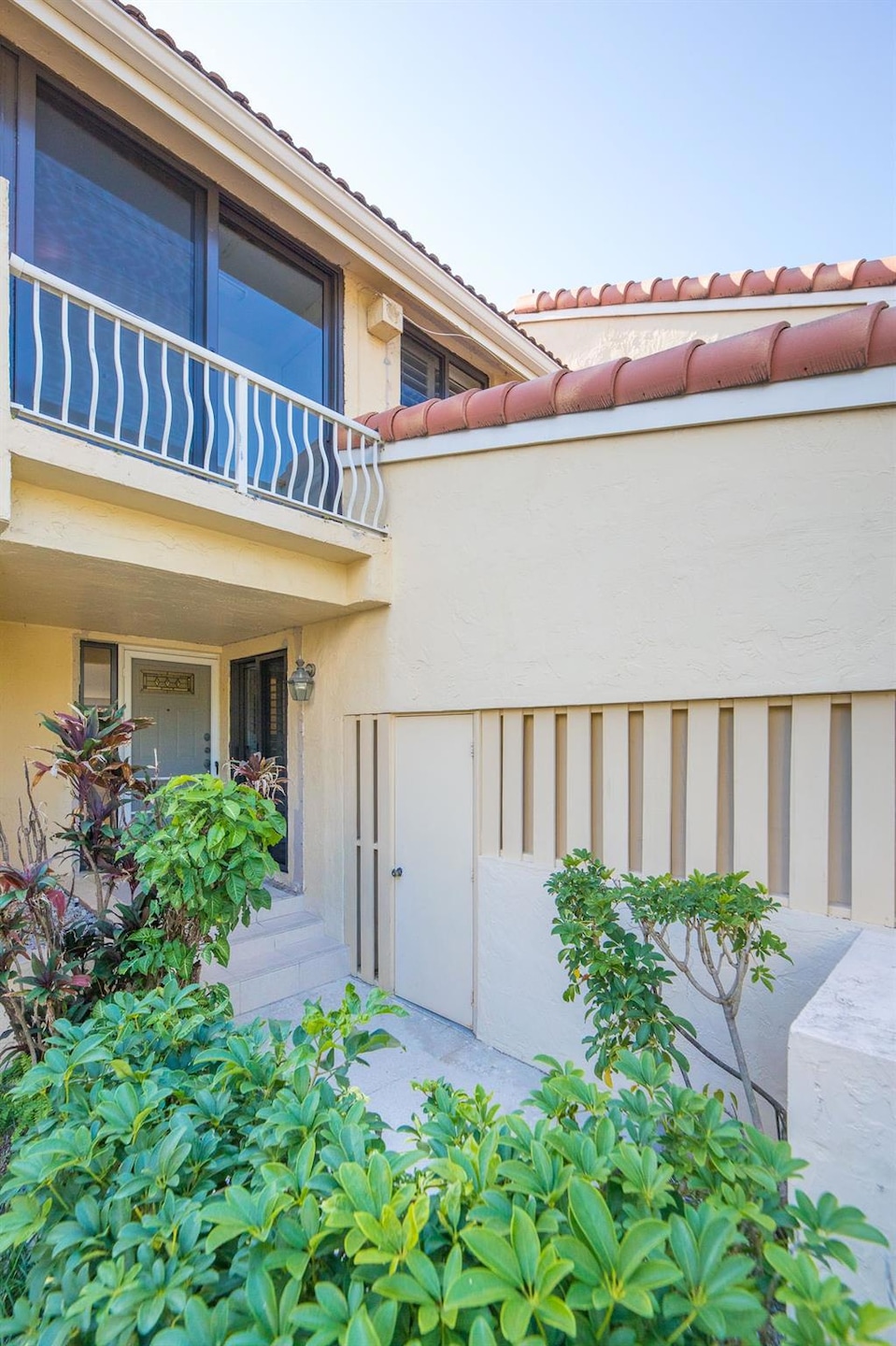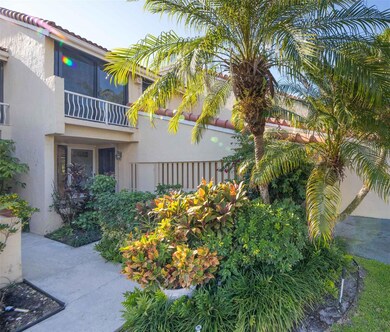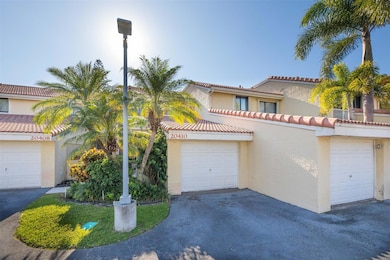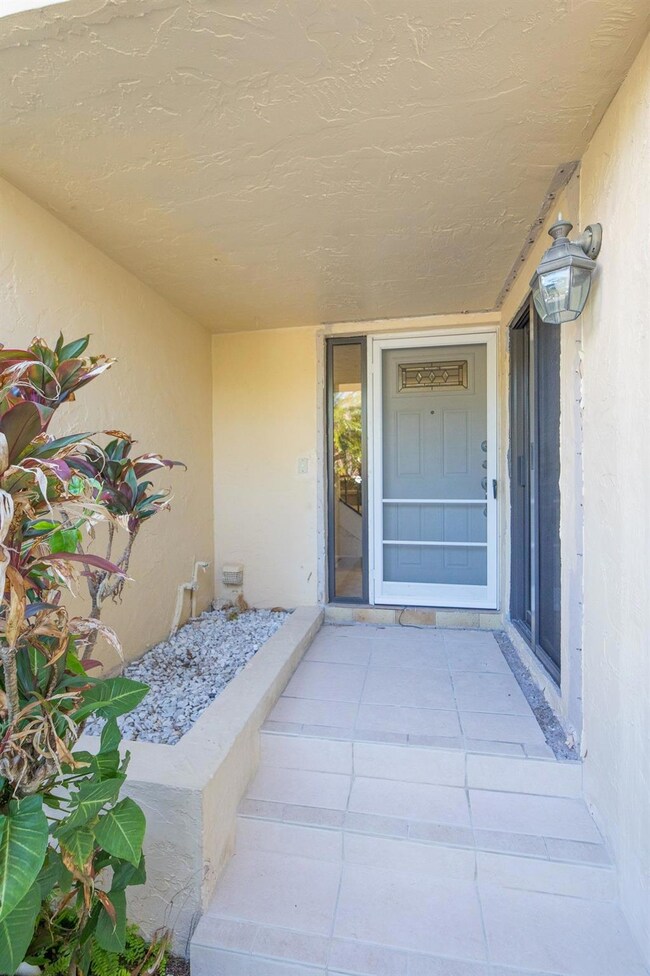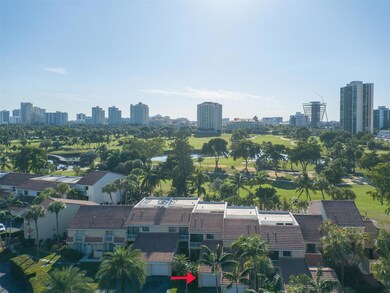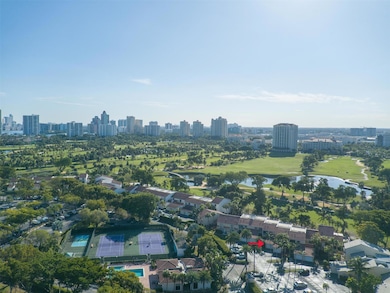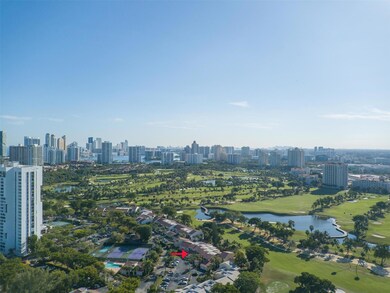
Estimated payment $6,016/month
Highlights
- Fitness Center
- Heated Pool
- Golf Course View
- Aventura Waterways K-8 Center Rated A-
- Gated Community
- Clubhouse
About This Home
WELCOME TO THIS TWO-STORY CHARMING TOWNHOUSE IN A FAMILY FRIENDLY GATED COMMUNITY JUST STEPS FROM THE TURNBERRY ISLE GOLF COURSE, AVENTURA MALL, PLACES OF WORSHIP AND TOP RATED SCHOOLS. THE PROPERTY BOASTS A VERSATILE FLOOR PLAN, MOVE IN READY WITH ROOM TO CUSTOMIZE. THE RESIDENCE FEATURES A CONVERTABLE STUDY THAT CAN SERVE AS A HOME OFFICE OR ADDITIONAL BEDROOM. THE TWO SPACIOUS BEDROOMS EACH WITH ITS OWN PRIVATE BALCONY. THE PRIMARY SUITE OVERLOOKING THE LUSH GREENERY OF THE TURNBERRY GOLF COURSE AND EN-SUITE BATHROOM WITH SEPERATE SHOWER AND LUXURIOUS DEEP SOAKING TUB. AN ADDITIONAL FULL GUEST BATHROOM WITH TUB/SHOWER CONVENIENTLY LOCATED ON SECOND FLOOR. SCREENED IN PORCH WITH WOOD DECKING THAT LEADS OUT TO THE GARDEN. GAURD GATED COMMUNITY WITH TENNIS, SWINNING, AND GYM.
Townhouse Details
Home Type
- Townhome
Est. Annual Taxes
- $3,312
Year Built
- Built in 1978
HOA Fees
- $1,456 Monthly HOA Fees
Parking
- 1 Car Attached Garage
- Guest Parking
- Assigned Parking
Property Views
- Golf Course
- Garden
Interior Spaces
- 2,032 Sq Ft Home
- 1-Story Property
- Wet Bar
- Plantation Shutters
- Entrance Foyer
- Formal Dining Room
- Washer and Dryer
Kitchen
- Electric Range
- Dishwasher
- Disposal
Flooring
- Laminate
- Ceramic Tile
Bedrooms and Bathrooms
- 3 Bedrooms
- Walk-In Closet
- Jettted Tub and Separate Shower in Primary Bathroom
Home Security
Outdoor Features
- Heated Pool
- Balcony
- Deck
- Open Patio
Utilities
- Central Heating and Cooling System
- Electric Water Heater
Listing and Financial Details
- Assessor Parcel Number 28-12-35-017-0200
Community Details
Overview
- Association fees include amenities, common areas, cable TV, sewer, trash
- Delvista Subdivision
Amenities
- Clubhouse
- Elevator
Recreation
- Tennis Courts
- Community Basketball Court
- Fitness Center
- Community Pool
- Community Spa
Pet Policy
- Pets Allowed
Security
- Security Guard
- Gated Community
- Impact Glass
Map
Home Values in the Area
Average Home Value in this Area
Tax History
| Year | Tax Paid | Tax Assessment Tax Assessment Total Assessment is a certain percentage of the fair market value that is determined by local assessors to be the total taxable value of land and additions on the property. | Land | Improvement |
|---|---|---|---|---|
| 2024 | $3,312 | $617,760 | -- | -- |
| 2023 | $3,312 | $236,404 | $0 | $0 |
| 2022 | $3,191 | $229,519 | $0 | $0 |
| 2021 | $3,183 | $222,834 | $0 | $0 |
| 2020 | $3,141 | $219,758 | $0 | $0 |
| 2019 | $3,064 | $214,818 | $0 | $0 |
| 2018 | $2,912 | $210,813 | $0 | $0 |
| 2017 | $2,883 | $206,477 | $0 | $0 |
| 2016 | $2,876 | $202,231 | $0 | $0 |
| 2015 | $2,914 | $200,826 | $0 | $0 |
| 2014 | $2,953 | $199,233 | $0 | $0 |
Property History
| Date | Event | Price | Change | Sq Ft Price |
|---|---|---|---|---|
| 03/19/2025 03/19/25 | Price Changed | $769,000 | -3.8% | $378 / Sq Ft |
| 10/30/2024 10/30/24 | For Sale | $799,000 | -- | $393 / Sq Ft |
Deed History
| Date | Type | Sale Price | Title Company |
|---|---|---|---|
| Warranty Deed | -- | Greenspoon Marder Llp |
Similar Homes in the area
Source: BeachesMLS (Greater Fort Lauderdale)
MLS Number: F10469074
APN: 28-1235-017-0200
- 20410 NE 34th Ct Unit 20
- 20416 NE 34th Ct Unit 17
- 20444 NE 34th Ct Unit 12
- 20306 NE 34th Ct Unit 39
- 20246 NE 34th Ct Unit 20246
- 20225 NE 34th Ct Unit 817
- 20225 NE 34th Ct
- 20225 NE 34th Ct Unit 1022
- 20225 NE 34th Ct Unit 1819
- 20225 NE 34th Ct Unit 818
- 20225 NE 34th Ct Unit 1614
- 20225 NE 34th Ct Unit 2517
- 20225 NE 34th Ct Unit 1711
- 20225 NE 34th Ct Unit 2716
- 20355 NE 34th Ct Unit 2228
- 20355 NE 34th Ct Unit 2326
- 20355 NE 34th Ct Unit 421
- 20355 NE 34th Ct Unit 2429
- 20355 NE 34th Ct Unit 1222
- 20355 NE 34th Ct Unit 725
