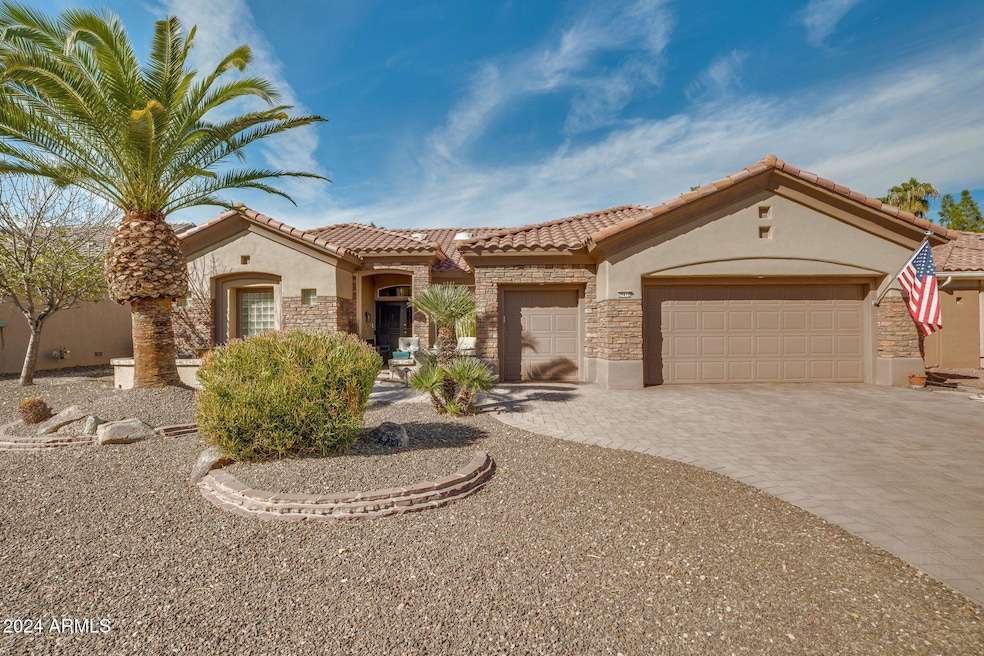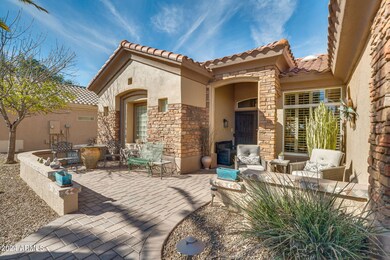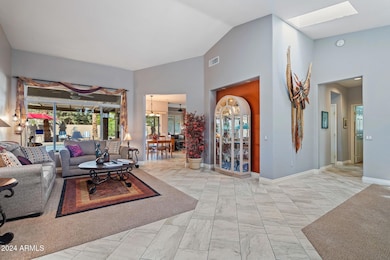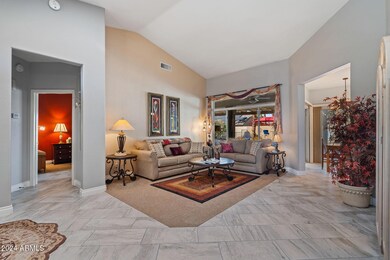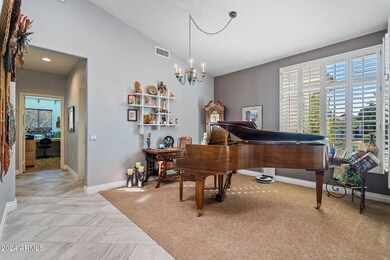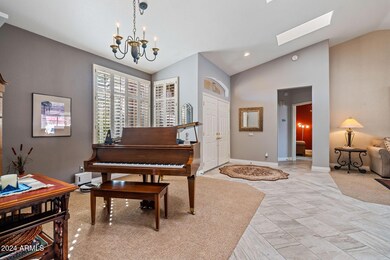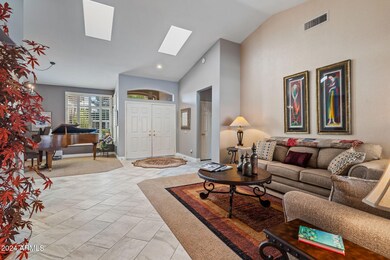
20412 N Aurora Dr Sun City West, AZ 85375
Highlights
- Golf Course Community
- Heated Pool
- Vaulted Ceiling
- Fitness Center
- Clubhouse
- Golf Cart Garage
About This Home
As of February 2025Amazing home with an expansive pool oasis! New roof underlayment 12-24! Golf cart garage plus 2-car! Neutral vertical rectangular tile. 1997 Shasta gas-heated pool with newer sand filter, variable speed pump. new backwash. Master bedroom has large compartmentalized walk-in closet with frosted sliding doors, double sinks with lighted bowls, rain shower Formal dining room, surround sound interior and pool area, electric fireplace, ring cameras, skylights and solar tube, small office, Stunning kitchen/family room area overlooking pool area. Granite kitchen has instant hot water, breakfast area, two pantries. Pool area has L-shaped pool. Large outdoor kitchen, portable raised garden all under pergola roof. AZ sweet orange, pomegranate and ruby grapefruit trees. Dual HVAC Systems
Home Details
Home Type
- Single Family
Est. Annual Taxes
- $2,388
Year Built
- Built in 1997
Lot Details
- 8,700 Sq Ft Lot
- Desert faces the front and back of the property
- Wrought Iron Fence
- Block Wall Fence
- Front Yard Sprinklers
- Sprinklers on Timer
HOA Fees
- $48 Monthly HOA Fees
Parking
- 2 Car Direct Access Garage
- Electric Vehicle Home Charger
- Garage Door Opener
- Golf Cart Garage
Home Design
- Wood Frame Construction
- Tile Roof
- Stone Exterior Construction
- Stucco
Interior Spaces
- 2,306 Sq Ft Home
- 1-Story Property
- Vaulted Ceiling
- Ceiling Fan
- Double Pane Windows
- Solar Screens
- Family Room with Fireplace
- Intercom
Kitchen
- Eat-In Kitchen
- Breakfast Bar
- Built-In Microwave
- Granite Countertops
Flooring
- Carpet
- Tile
Bedrooms and Bathrooms
- 3 Bedrooms
- 2 Bathrooms
- Dual Vanity Sinks in Primary Bathroom
- Bidet
- Solar Tube
Accessible Home Design
- No Interior Steps
Pool
- Heated Pool
- Fence Around Pool
- Pool Pump
Outdoor Features
- Covered patio or porch
- Fire Pit
- Built-In Barbecue
Utilities
- Refrigerated Cooling System
- Heating System Uses Natural Gas
- High Speed Internet
- Cable TV Available
Listing and Financial Details
- Tax Lot 9
- Assessor Parcel Number 232-23-009
Community Details
Overview
- Association fees include no fees
- Built by Del Webb
- Sun City West 1L Subdivision, Lakeside Floorplan
Amenities
- Clubhouse
- Recreation Room
Recreation
- Golf Course Community
- Tennis Courts
- Pickleball Courts
- Racquetball
- Fitness Center
- Heated Community Pool
- Community Spa
- Bike Trail
Map
Home Values in the Area
Average Home Value in this Area
Property History
| Date | Event | Price | Change | Sq Ft Price |
|---|---|---|---|---|
| 02/10/2025 02/10/25 | Sold | $559,000 | 0.0% | $242 / Sq Ft |
| 12/20/2024 12/20/24 | Pending | -- | -- | -- |
| 12/12/2024 12/12/24 | Price Changed | $559,000 | 0.0% | $242 / Sq Ft |
| 12/12/2024 12/12/24 | For Sale | $559,000 | +1.8% | $242 / Sq Ft |
| 12/07/2024 12/07/24 | For Sale | $549,000 | 0.0% | $238 / Sq Ft |
| 12/06/2024 12/06/24 | Pending | -- | -- | -- |
| 11/30/2024 11/30/24 | Pending | -- | -- | -- |
| 11/26/2024 11/26/24 | For Sale | $549,000 | -- | $238 / Sq Ft |
Tax History
| Year | Tax Paid | Tax Assessment Tax Assessment Total Assessment is a certain percentage of the fair market value that is determined by local assessors to be the total taxable value of land and additions on the property. | Land | Improvement |
|---|---|---|---|---|
| 2025 | $2,388 | $35,137 | -- | -- |
| 2024 | $2,304 | $33,464 | -- | -- |
| 2023 | $2,304 | $39,560 | $7,910 | $31,650 |
| 2022 | $2,157 | $32,400 | $6,480 | $25,920 |
| 2021 | $2,250 | $30,150 | $6,030 | $24,120 |
| 2020 | $2,194 | $28,970 | $5,790 | $23,180 |
| 2019 | $1,499 | $26,220 | $5,240 | $20,980 |
| 2018 | $2,110 | $25,470 | $5,090 | $20,380 |
| 2017 | $2,069 | $24,730 | $4,940 | $19,790 |
| 2016 | $1,223 | $23,760 | $4,750 | $19,010 |
| 2015 | $1,915 | $22,750 | $4,550 | $18,200 |
Mortgage History
| Date | Status | Loan Amount | Loan Type |
|---|---|---|---|
| Open | $200,000 | VA | |
| Previous Owner | $50,000 | New Conventional |
Deed History
| Date | Type | Sale Price | Title Company |
|---|---|---|---|
| Warranty Deed | $559,000 | Blueink Title Agency Llc | |
| Joint Tenancy Deed | $235,859 | Sun City Title Agency | |
| Warranty Deed | -- | Sun City Title Agency |
Similar Homes in Sun City West, AZ
Source: Arizona Regional Multiple Listing Service (ARMLS)
MLS Number: 6789376
APN: 232-23-009
- 13307 W Crown Ridge Dr
- 13015 W Caraway Dr
- 13309 W Meeker Blvd
- 13335 W Broken Arrow Dr
- 12909 W Meeker Blvd
- 13119 W Castlebar Dr
- 12938 W Seville Dr Unit 18
- 13114 W Castlebar Dr
- 13436 W Caraway Dr
- 13002 W Castlebar Dr
- 13218 W Castlebar Dr
- 13440 W Caraway Dr
- 19878 N Star Ridge Dr Unit 92
- 12822 W Paintbrush Dr
- 19838 N Star Ridge Dr Unit 82
- 12911 W Blue Bonnet Dr
- 13133 W Blue Bonnet Dr
- 20402 N Broken Arrow Dr
- 13110 W Blue Bonnet Dr
- 12706 W Paintbrush Dr
