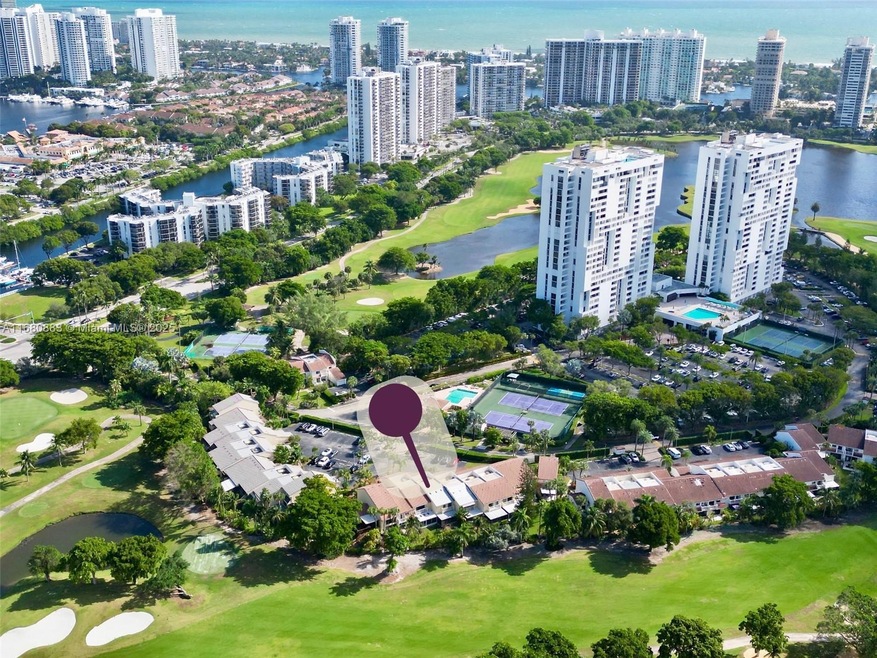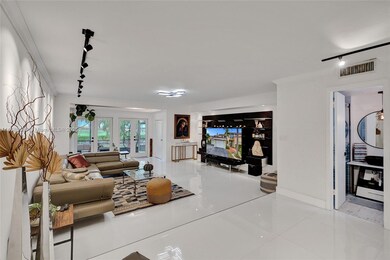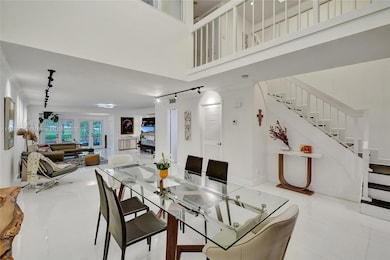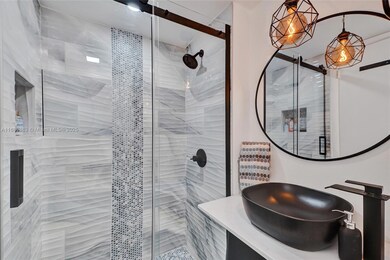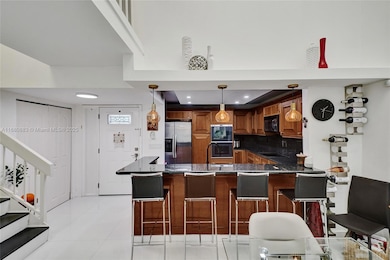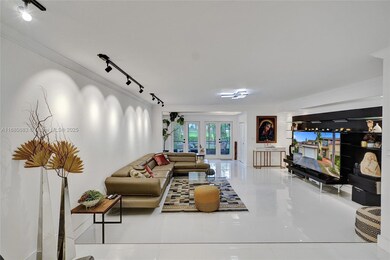
Estimated payment $6,370/month
Highlights
- On Golf Course
- Fitness Center
- Vaulted Ceiling
- Aventura Waterways K-8 Center Rated A-
- Clubhouse
- Wood Flooring
About This Home
Live in the heart of a country club oasis without the country club dues. This stunning, upgraded modern townhome features 3 spacious bdrms, 3 elegant full bths, porcelain white tile and wood flooring, and a one car garage all located within the guard gated Delvista community. As you enter you'll be greeted by abundant natural light & vaulted ceilings, creating a bright and airy atmosphere throughout. The open kitchen is a chef's dream, equipped w/granite countertops, s/s appliances, & upgraded lighting. The primary bdrm is a luxurious retreat with its own balcony, vaulted ceilings & en-suite bathroom featuring a jacuzzi bath and separate shower. The family room overlooks the covered, screened patio, large grass area & golf course with lush landscaping.
Townhouse Details
Home Type
- Townhome
Est. Annual Taxes
- $6,396
Year Built
- Built in 1978
HOA Fees
- $1,455 Monthly HOA Fees
Parking
- 1 Car Garage
- Automatic Garage Door Opener
Interior Spaces
- 2,032 Sq Ft Home
- 2-Story Property
- Vaulted Ceiling
- Wood Flooring
- Golf Course Views
Kitchen
- Built-In Oven
- Electric Range
- Microwave
- Ice Maker
- Dishwasher
- Disposal
Bedrooms and Bathrooms
- 3 Bedrooms
- Primary Bedroom Upstairs
- 3 Full Bathrooms
- Dual Sinks
- Separate Shower in Primary Bathroom
Laundry
- Dryer
- Washer
Additional Features
- Patio
- On Golf Course
- East of U.S. Route 1
- Central Heating and Cooling System
Listing and Financial Details
- Assessor Parcel Number 28-12-35-017-0190
Community Details
Overview
- Delvista Condos
- Delvista A Condo,Delvista Subdivision
Amenities
- Community Barbecue Grill
- Clubhouse
- Community Center
- Party Room
Recreation
- Tennis Courts
- Community Basketball Court
- Fitness Center
- Heated Community Pool
Pet Policy
- Breed Restrictions
Security
- Security Guard
- Complex Is Fenced
Map
Home Values in the Area
Average Home Value in this Area
Tax History
| Year | Tax Paid | Tax Assessment Tax Assessment Total Assessment is a certain percentage of the fair market value that is determined by local assessors to be the total taxable value of land and additions on the property. | Land | Improvement |
|---|---|---|---|---|
| 2024 | $6,396 | $431,764 | -- | -- |
| 2023 | $6,396 | $419,189 | $0 | $0 |
| 2022 | $6,184 | $406,980 | $0 | $0 |
| 2021 | $4,010 | $270,357 | $0 | $0 |
| 2020 | $3,959 | $266,625 | $0 | $0 |
| 2019 | $3,865 | $260,631 | $0 | $0 |
| 2018 | $3,679 | $255,772 | $0 | $0 |
| 2017 | $3,645 | $250,512 | $0 | $0 |
| 2016 | $3,639 | $245,360 | $0 | $0 |
| 2015 | $3,687 | $243,655 | $0 | $0 |
| 2014 | $3,737 | $241,722 | $0 | $0 |
Property History
| Date | Event | Price | Change | Sq Ft Price |
|---|---|---|---|---|
| 04/17/2025 04/17/25 | Price Changed | $784,999 | -1.8% | $386 / Sq Ft |
| 12/12/2024 12/12/24 | Price Changed | $799,327 | -3.6% | $393 / Sq Ft |
| 11/01/2024 11/01/24 | For Sale | $829,000 | +62.5% | $408 / Sq Ft |
| 06/25/2021 06/25/21 | Sold | $510,000 | -2.8% | $251 / Sq Ft |
| 06/01/2021 06/01/21 | Pending | -- | -- | -- |
| 05/10/2021 05/10/21 | Price Changed | $524,900 | -1.9% | $258 / Sq Ft |
| 04/27/2021 04/27/21 | Price Changed | $534,900 | -2.7% | $263 / Sq Ft |
| 04/05/2021 04/05/21 | Price Changed | $549,900 | -4.3% | $271 / Sq Ft |
| 03/25/2021 03/25/21 | Price Changed | $574,900 | -4.0% | $283 / Sq Ft |
| 02/11/2021 02/11/21 | For Sale | $599,000 | -- | $295 / Sq Ft |
Deed History
| Date | Type | Sale Price | Title Company |
|---|---|---|---|
| Warranty Deed | -- | -- | |
| Warranty Deed | -- | Betancourt-Levey Isabel | |
| Warranty Deed | $510,000 | Trans State Ttl Ins Agcy Llc | |
| Warranty Deed | $122,700 | Attorney | |
| Interfamily Deed Transfer | -- | Title Source Inc | |
| Interfamily Deed Transfer | -- | Title Source Inc | |
| Interfamily Deed Transfer | -- | Attorney | |
| Warranty Deed | $525,000 | -- | |
| Warranty Deed | $245,000 | -- | |
| Warranty Deed | $145,000 | -- |
Mortgage History
| Date | Status | Loan Amount | Loan Type |
|---|---|---|---|
| Previous Owner | $305,200 | New Conventional | |
| Previous Owner | $314,750 | New Conventional | |
| Previous Owner | $359,650 | Fannie Mae Freddie Mac | |
| Previous Owner | $195,900 | Unknown | |
| Previous Owner | $94,000 | Credit Line Revolving | |
| Previous Owner | $116,000 | New Conventional |
Similar Homes in the area
Source: MIAMI REALTORS® MLS
MLS Number: A11680883
APN: 28-1235-017-0190
- 20410 NE 34th Ct Unit 20
- 20416 NE 34th Ct Unit 17
- 20444 NE 34th Ct Unit 12
- 20306 NE 34th Ct Unit 39
- 20246 NE 34th Ct Unit 20246
- 20225 NE 34th Ct Unit 817
- 20225 NE 34th Ct
- 20225 NE 34th Ct Unit 1022
- 20225 NE 34th Ct Unit 1819
- 20225 NE 34th Ct Unit 818
- 20225 NE 34th Ct Unit 1614
- 20225 NE 34th Ct Unit 2517
- 20225 NE 34th Ct Unit 1711
- 20225 NE 34th Ct Unit 2716
- 20355 NE 34th Ct Unit 2228
- 20355 NE 34th Ct Unit 2326
- 20355 NE 34th Ct Unit 421
- 20355 NE 34th Ct Unit 2429
- 20355 NE 34th Ct Unit 1222
- 20355 NE 34th Ct Unit 725
