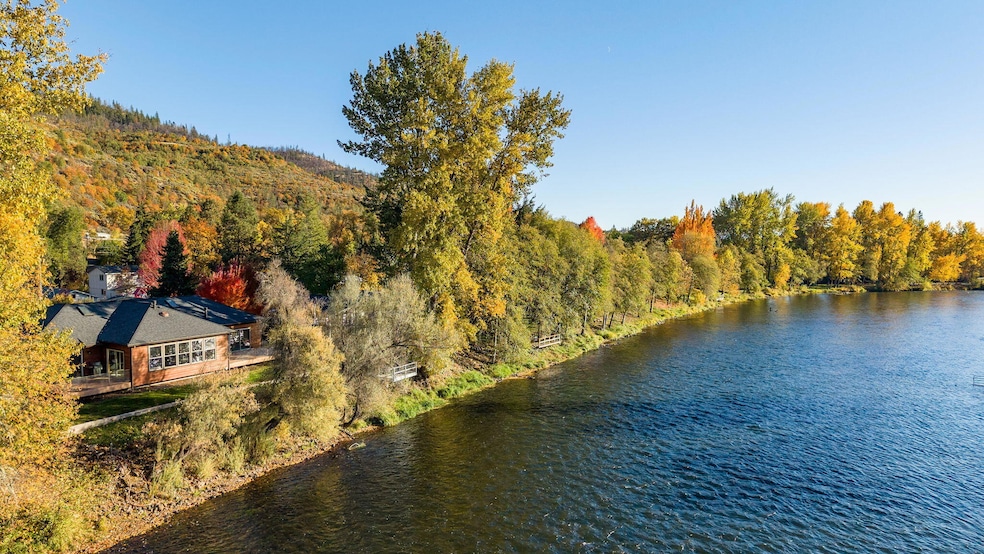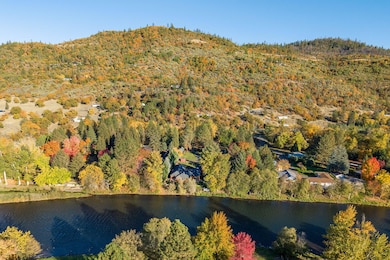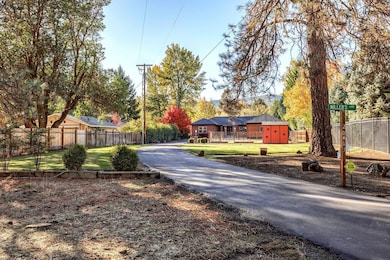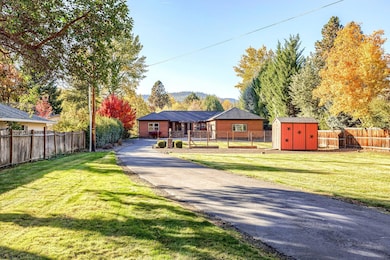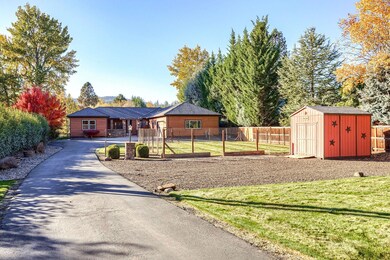
20413 Oregon 62 Shady Cove, OR 97539
Estimated payment $5,944/month
Highlights
- Spa
- RV Access or Parking
- River View
- Sauna
- Two Primary Bedrooms
- Open Floorplan
About This Home
Custom built home on 1.29 acres offers gorgeous Rogue River frontage, a spacious single level layout, huge kitchen, 2 primary suites, walk-in cold storage, beautiful grounds, fenced garden, irrigation and ample room for an RV or boat. The home was thoughtfully designed and extensively upgraded. The spacious kitchen includes a large island, natural gas cook top, Jen-Air and GE appliances, double ovens and abundant cabinet space. The main primary suite overlooks the river, has its own private Trex deck, a large ensuite with heated tile floors, walk-in tile shower, soaking tub and a walk-in closet. The floor plan also includes a bonus room overlooking the river and a huge laundry room with tons of storage. Extras include a central vac, solid core doors, high-end windows with lifetime guarantee, never-paint Hardi siding, dual fuel furnace, a sauna, hot tub, ample storage, 2 gas fireplaces, internal sound system and more. Extremely comprehensive property on a gorgeous stretch of the Rogue!
Home Details
Home Type
- Single Family
Est. Annual Taxes
- $7,817
Year Built
- Built in 2008
Lot Details
- 1.29 Acre Lot
- Home fronts a stream
- River Front
- Fenced
- Landscaped
- Level Lot
- Front and Back Yard Sprinklers
- Sprinklers on Timer
- Garden
- Property is zoned R-1-20, R-1-20
Parking
- 2 Car Attached Garage
- Workshop in Garage
- Garage Door Opener
- RV Access or Parking
Property Views
- River
- Territorial
Home Design
- Craftsman Architecture
- Frame Construction
- Composition Roof
- Concrete Perimeter Foundation
Interior Spaces
- 2,376 Sq Ft Home
- 1-Story Property
- Open Floorplan
- Wet Bar
- Central Vacuum
- Wired For Sound
- Ceiling Fan
- Gas Fireplace
- Double Pane Windows
- Vinyl Clad Windows
- Mud Room
- Great Room
- Living Room with Fireplace
- Sun or Florida Room
- Sauna
Kitchen
- Eat-In Kitchen
- Breakfast Bar
- Double Oven
- Cooktop with Range Hood
- Microwave
- Dishwasher
- Wine Refrigerator
- Kitchen Island
- Granite Countertops
- Disposal
Flooring
- Carpet
- Tile
Bedrooms and Bathrooms
- 3 Bedrooms
- Double Master Bedroom
- Linen Closet
- Walk-In Closet
- In-Law or Guest Suite
- Double Vanity
- Bathtub Includes Tile Surround
Laundry
- Laundry Room
- Dryer
- Washer
Home Security
- Carbon Monoxide Detectors
- Fire and Smoke Detector
Accessible Home Design
- Accessible Hallway
Outdoor Features
- Spa
- Courtyard
- Deck
- Separate Outdoor Workshop
- Shed
- Storage Shed
Schools
- Shady Cove Elementary And Middle School
- Eagle Point High School
Utilities
- Forced Air Heating and Cooling System
- Heating System Uses Natural Gas
- Heat Pump System
- Natural Gas Connected
- Private Water Source
- Well
- Hot Water Circulator
- Water Heater
- Water Softener
Community Details
- No Home Owners Association
Listing and Financial Details
- Assessor Parcel Number 10985430
Map
Home Values in the Area
Average Home Value in this Area
Tax History
| Year | Tax Paid | Tax Assessment Tax Assessment Total Assessment is a certain percentage of the fair market value that is determined by local assessors to be the total taxable value of land and additions on the property. | Land | Improvement |
|---|---|---|---|---|
| 2024 | $7,817 | $650,920 | $195,040 | $455,880 |
| 2023 | $7,585 | $631,970 | $189,360 | $442,610 |
| 2022 | $7,380 | $631,970 | $189,360 | $442,610 |
| 2021 | $7,161 | $613,570 | $183,840 | $429,730 |
| 2020 | $7,717 | $595,700 | $178,480 | $417,220 |
| 2019 | $7,616 | $561,510 | $168,240 | $393,270 |
| 2018 | $7,575 | $545,160 | $163,340 | $381,820 |
| 2017 | $6,919 | $545,160 | $163,340 | $381,820 |
| 2016 | $6,689 | $513,880 | $153,960 | $359,920 |
| 2015 | $6,460 | $513,880 | $139,160 | $374,720 |
| 2014 | $6,290 | $484,390 | $131,170 | $353,220 |
Property History
| Date | Event | Price | Change | Sq Ft Price |
|---|---|---|---|---|
| 04/03/2025 04/03/25 | Price Changed | $950,000 | -4.8% | $400 / Sq Ft |
| 11/08/2024 11/08/24 | For Sale | $998,000 | -- | $420 / Sq Ft |
Deed History
| Date | Type | Sale Price | Title Company |
|---|---|---|---|
| Interfamily Deed Transfer | -- | None Available | |
| Interfamily Deed Transfer | -- | None Available | |
| Interfamily Deed Transfer | -- | None Available | |
| Warranty Deed | $366,000 | Lawyers Title Ins |
Mortgage History
| Date | Status | Loan Amount | Loan Type |
|---|---|---|---|
| Open | $500,000 | Credit Line Revolving |
Similar Home in Shady Cove, OR
Source: Southern Oregon MLS
MLS Number: 220192452
APN: 10985430
- 20459 Highway 62
- 20430 Oregon 62
- 343 Rene Dr
- 20055 Highway 62 Unit 3
- 20140 Highway 62
- 344 Rene Dr
- 20655 Highway 62
- 20 Brophy Way Unit 2
- 192 Cindy Way
- 176 Cindy Way
- 7 Brophy Way Unit 31
- 70 Cindy Way
- 332 Rene Dr
- 21 Brophy Way Unit 11
- 135 Castaline Place
- 69 Maple Dr
- 0 Highway 62 Unit 220198843
- 330 Penny Ln
- 21182 Oregon 62
- 5540 Rogue River Dr
