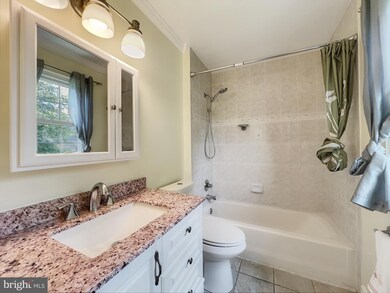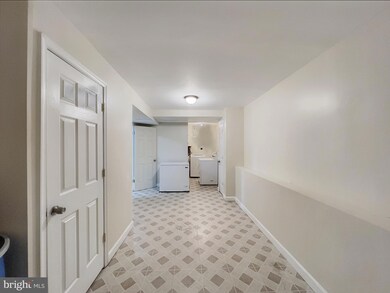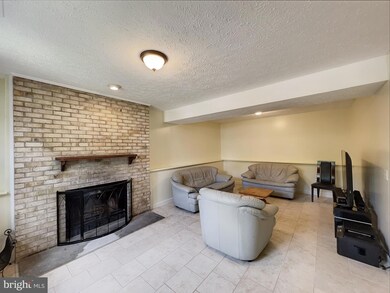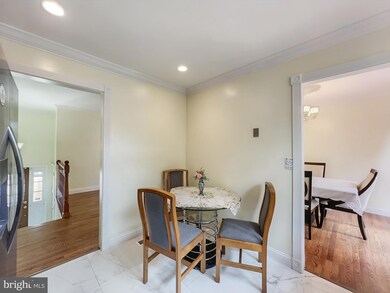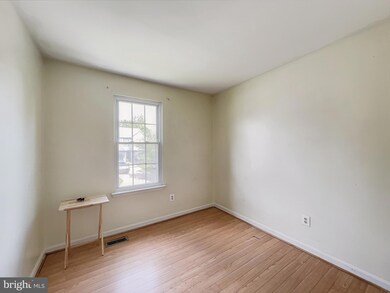
20414 Bloomingville Ct Germantown, MD 20876
Highlights
- Deck
- Traditional Floor Plan
- Attic
- Rocky Hill Middle School Rated A-
- Marble Flooring
- Community Pool
About This Home
As of October 2024Step into your new home at 20414 Bloomingville Ct, a single-family home perfect for move-up buyers in Germantown's prestigious Chadswood community. This lovely residence features 5 bedrooms, 3 full bathrooms, and a dedicated office, offering over 1,840 sqft of living space. The fully finished basement includes egress windows, providing additional safety and natural light to the office and two bedrooms. Relax in the spacious recreation room by the cozy fireplace or entertain in the modern kitchen, equipped with stainless steel appliances and a new fridge. The upper level hosts three generously sized bedrooms and two full bathrooms, including an en-suite in the master bedroom. Enjoy the private community amenities, such as a pool, playground, walking trails, and tennis court, all within a peaceful setting. Conveniently located near major shopping centers, dining options, and medical facilities, this home offers both luxury and practicality. Schedule your private tour today and experience upscale living at its finest! Enjoy outdoor living on the deck, ideal for entertaining guests. Home sold- As-Is but it good condition. HVAC 2023. Premium flooring throughout that includes tile, hardwood, and marble. Chadswood community, known for its excellent amenities such as a dog walking area, walking trails, playground, tennis court and a private community pool, all maintained with a reasonable HOA fee of $76 month. Convenience is key with this home, positioned just a 5-minute walk from James Daly Elementary, a 5-minute drive to Neelsville Middle School, and a 10-minute drive to Clarksburg High School. Major shopping centers, including malls, Home Depot, and various dining and entertainment options, are only 10 minutes away, as is Holy Cross Hospital. Enjoy the tranquility of a quiet cul-de-sac while being just 30 minutes from Washington D.C. and 50 minutes from Inner Harbor, Baltimore.
Home Details
Home Type
- Single Family
Est. Annual Taxes
- $4,422
Year Built
- Built in 1985
Lot Details
- 5,909 Sq Ft Lot
- Property is in good condition
- Property is zoned R90
HOA Fees
- $76 Monthly HOA Fees
Home Design
- Split Foyer
- Block Foundation
- Frame Construction
- Asphalt Roof
- Vinyl Siding
Interior Spaces
- Property has 2 Levels
- Traditional Floor Plan
- Beamed Ceilings
- Ceiling height of 9 feet or more
- Wood Burning Fireplace
- Screen For Fireplace
- Combination Dining and Living Room
- Attic
Kitchen
- Eat-In Kitchen
- Stove
- Built-In Microwave
- Dishwasher
- Stainless Steel Appliances
- Disposal
Flooring
- Wood
- Marble
- Tile or Brick
Bedrooms and Bathrooms
- En-Suite Bathroom
- Walk-In Closet
Laundry
- Dryer
- Washer
Basement
- Basement Fills Entire Space Under The House
- Connecting Stairway
- Laundry in Basement
Parking
- 4 Parking Spaces
- 4 Driveway Spaces
Outdoor Features
- Deck
Schools
- Captain James E. Daly Elementary School
- Neelsville Middle School
- Clarksburg High School
Utilities
- Central Heating and Cooling System
- Electric Water Heater
- Cable TV Available
Listing and Financial Details
- Tax Lot 9
- Assessor Parcel Number 160902142561
Community Details
Overview
- Association fees include common area maintenance, snow removal, trash
- Chads Wood HOA
- Chadswood Subdivision
Recreation
- Tennis Courts
- Community Playground
- Community Pool
- Jogging Path
Map
Home Values in the Area
Average Home Value in this Area
Property History
| Date | Event | Price | Change | Sq Ft Price |
|---|---|---|---|---|
| 10/25/2024 10/25/24 | Sold | $560,000 | 0.0% | $304 / Sq Ft |
| 08/08/2024 08/08/24 | Pending | -- | -- | -- |
| 07/06/2024 07/06/24 | For Sale | $560,000 | -- | $304 / Sq Ft |
Tax History
| Year | Tax Paid | Tax Assessment Tax Assessment Total Assessment is a certain percentage of the fair market value that is determined by local assessors to be the total taxable value of land and additions on the property. | Land | Improvement |
|---|---|---|---|---|
| 2024 | $4,727 | $371,733 | $0 | $0 |
| 2023 | $3,730 | $347,400 | $178,500 | $168,900 |
| 2022 | $3,515 | $344,267 | $0 | $0 |
| 2021 | $3,367 | $341,133 | $0 | $0 |
| 2020 | $3,367 | $338,000 | $178,500 | $159,500 |
| 2019 | $3,301 | $333,300 | $0 | $0 |
| 2018 | $3,247 | $328,600 | $0 | $0 |
| 2017 | $3,261 | $323,900 | $0 | $0 |
| 2016 | -- | $310,233 | $0 | $0 |
| 2015 | $3,211 | $296,567 | $0 | $0 |
| 2014 | $3,211 | $282,900 | $0 | $0 |
Mortgage History
| Date | Status | Loan Amount | Loan Type |
|---|---|---|---|
| Open | $60,000 | Credit Line Revolving |
Deed History
| Date | Type | Sale Price | Title Company |
|---|---|---|---|
| Deed | $164,900 | -- |
Similar Homes in Germantown, MD
Source: Bright MLS
MLS Number: MDMC2136284
APN: 09-02142561
- 20312 Brook Run Place
- 20303 Crown Ridge Ct
- 11405 Locustdale Terrace
- 11328 Halethorpe Terrace
- 11324 Halethorpe Terrace
- 11424 Appledowre Way
- 11502 Aberstraw Way
- 11326 Appledowre Way
- 11320 Appledowre Way
- 20052 Appledowre Cir
- 11423 Hawks Ridge Terrace Unit 36
- 20002 Apperson Place
- 20036 Appledowre Cir
- 11462 Fruitwood Way
- 20333 Notting Hill Way
- 11422 Waterbury Way
- 19902 Gateshead Cir
- 20340 Watkins Meadow Dr
- 20820 Scottsbury Dr
- 11604 Queen Nicole Terrace


