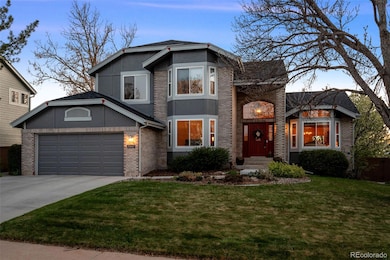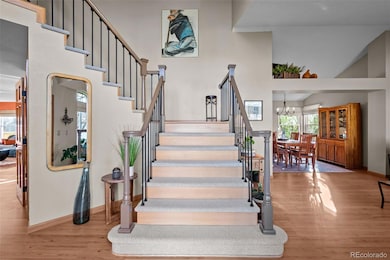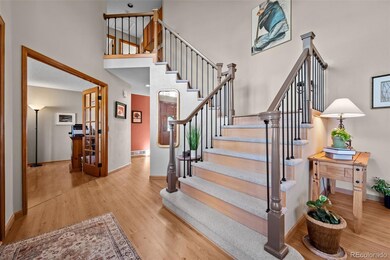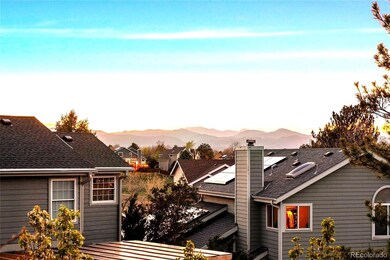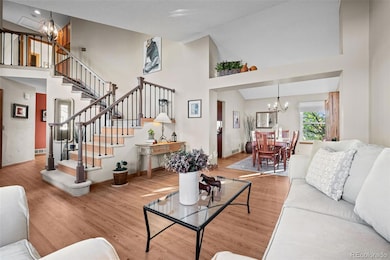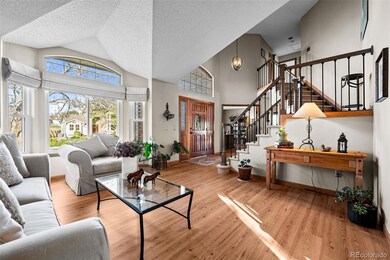
2042 Chesapeake Place Highlands Ranch, CO 80126
Northridge NeighborhoodEstimated payment $5,952/month
Highlights
- Hot Property
- Fitness Center
- Clubhouse
- Summit View Elementary School Rated A
- Mountain View
- Deck
About This Home
Perfectly updated home located on one of the most unique streets in Highlands Ranch offering quiet peaceful cul-de-sac living and bordered by extensive open space on three sides with miles of pathways to HR recreation center. Two story covered front entry, 3 bay windows and newer driveway and sidewalk greet you to this fine home. Vaulted celling living room, main floor study with double French doors and new custom staircase with wrought iron and wood treads. Bright sunlit kitchen with unique atrium windows allowing for abundant natural light, granite counter tops, large granite island, tile backsplash, gas range with high level stainless overhead vent and views of mountains and historic HR mansion. Vaulted ceiling family room with fireplace and access to large custom deck with diagonal cut , solar lighting and covered pergola. Majority of flooring is highly ungraded LVP flooring requiring very little maintenance. Amazing finished basement with family room, horizonal electric fireplace which can generate heat, unique custom bar with refrigerator, kegerator, TV, audio system with sub woofer as well as bedroom and 3/4 bath. From walk out level is a small unique private deck with pavers, redwood wall sections and lighting , ideal for private morning coffee. Many other custom features are 13 solar panels, water filtration system, fanlight arched windows blending historical charm with contemporary aesthetics and much more. Enjoy beautiful well maintained mature landscape and large terraced garden area showing the highest level of pride of ownership. Easy access to C-470 and plenty of nearby shopping as well as very popular Park Meadows Mall. A short walk brings you to Toepfer park featuring sport courts, green space, playgrounds and treed lined paved trails. Make this rare one owner home yours as the features of this home are rarely available at this price.
Listing Agent
Slifer Smith and Frampton Real Estate Brokerage Email: SWood@SliferFrontRange.com License #000431975
Home Details
Home Type
- Single Family
Est. Annual Taxes
- $4,575
Year Built
- Built in 1989 | Remodeled
Lot Details
- 9,148 Sq Ft Lot
- Cul-De-Sac
- East Facing Home
- Property is Fully Fenced
- Landscaped
- Front and Back Yard Sprinklers
- Irrigation
- Private Yard
- Property is zoned PDU
HOA Fees
- $55 Monthly HOA Fees
Parking
- 2 Car Attached Garage
Home Design
- Brick Exterior Construction
- Frame Construction
- Composition Roof
- Radon Mitigation System
- Concrete Perimeter Foundation
Interior Spaces
- 2-Story Property
- Sound System
- Built-In Features
- Bar Fridge
- Vaulted Ceiling
- Skylights
- Wood Burning Fireplace
- Electric Fireplace
- Double Pane Windows
- Window Treatments
- Bay Window
- Entrance Foyer
- Family Room with Fireplace
- 2 Fireplaces
- Living Room
- Den
- Mountain Views
- Laundry Room
Kitchen
- Breakfast Area or Nook
- Eat-In Kitchen
- Cooktop with Range Hood
- Dishwasher
- Wine Cooler
- Kitchen Island
- Granite Countertops
- Disposal
Flooring
- Carpet
- Laminate
Bedrooms and Bathrooms
- 4 Bedrooms
- Walk-In Closet
Basement
- Walk-Out Basement
- Fireplace in Basement
- Bedroom in Basement
- 1 Bedroom in Basement
- Basement Window Egress
Eco-Friendly Details
- Smoke Free Home
Outdoor Features
- Deck
- Front Porch
Schools
- Summit View Elementary School
- Mountain Ridge Middle School
- Mountain Vista High School
Utilities
- Forced Air Heating and Cooling System
- 220 Volts
- Natural Gas Connected
- Gas Water Heater
- Water Purifier
- High Speed Internet
Listing and Financial Details
- Exclusions: handle for bar top
- Assessor Parcel Number R0350596
Community Details
Overview
- Association fees include ground maintenance
- Highlands Ranch Association, Phone Number (303) 471-8958
- Built by Mission Viejo
- Highlands Ranch Subdivision
Amenities
- Clubhouse
Recreation
- Tennis Courts
- Community Playground
- Fitness Center
- Community Pool
- Trails
Map
Home Values in the Area
Average Home Value in this Area
Tax History
| Year | Tax Paid | Tax Assessment Tax Assessment Total Assessment is a certain percentage of the fair market value that is determined by local assessors to be the total taxable value of land and additions on the property. | Land | Improvement |
|---|---|---|---|---|
| 2024 | $4,575 | $52,220 | $13,350 | $38,870 |
| 2023 | $4,567 | $52,220 | $13,350 | $38,870 |
| 2022 | $3,533 | $38,670 | $9,690 | $28,980 |
| 2021 | $3,674 | $38,670 | $9,690 | $28,980 |
| 2020 | $3,448 | $37,180 | $8,970 | $28,210 |
| 2019 | $3,461 | $37,180 | $8,970 | $28,210 |
| 2018 | $3,038 | $32,150 | $8,730 | $23,420 |
| 2017 | $2,767 | $32,150 | $8,730 | $23,420 |
| 2016 | $2,840 | $32,390 | $8,730 | $23,660 |
| 2015 | $2,901 | $32,390 | $8,730 | $23,660 |
| 2014 | $2,612 | $26,930 | $6,690 | $20,240 |
Property History
| Date | Event | Price | Change | Sq Ft Price |
|---|---|---|---|---|
| 04/24/2025 04/24/25 | For Sale | $990,000 | -- | $266 / Sq Ft |
Deed History
| Date | Type | Sale Price | Title Company |
|---|---|---|---|
| Warranty Deed | $155,100 | -- |
Mortgage History
| Date | Status | Loan Amount | Loan Type |
|---|---|---|---|
| Open | $356,000 | New Conventional | |
| Closed | $358,000 | New Conventional | |
| Closed | $345,500 | New Conventional | |
| Closed | $347,500 | New Conventional | |
| Closed | $344,000 | New Conventional | |
| Closed | $29,000 | Credit Line Revolving | |
| Closed | $52,000 | Credit Line Revolving | |
| Closed | $301,200 | Negative Amortization | |
| Closed | $25,000 | Credit Line Revolving | |
| Closed | $300,000 | Balloon | |
| Closed | $40,000 | Credit Line Revolving | |
| Closed | $25,000 | Unknown | |
| Closed | $10,000 | Unknown | |
| Closed | $259,000 | Unknown | |
| Closed | $210,000 | Unknown | |
| Closed | $40,000 | Credit Line Revolving |
About the Listing Agent

PERSONAL
Born in Kansas City, Missouri. and lived in the Prairie Village and Overland Park area of Kansas City. Personal interests include fitness activities, golf and following high school, collegiate and professional baseball. Drafted by two professional baseball teams; the Minnesota Twins and Cleveland Indians. Three children; Brett: Graduated University of Texas, degree in Finance. Stephanie: Graduated with honors from Colgate University, received a Juris doctor degree from
Steve's Other Listings
Source: REcolorado®
MLS Number: 5696131
APN: 2229-111-01-139
- 9471 Chesapeake St
- 1774 Brookside Dr
- 1625 Adobe Place
- 1604 Brookside Dr
- 9688 Chesapeake St
- 9257 Shadowglen Ct
- 1737 Jules Ct
- 1655 Hermosa Dr
- 9407 Dolton Way
- 1935 Mountain Laurel Cir
- 1431 Beacon Hill Dr
- 1296 Ascot Ave
- 1314 Ascot Ave
- 9692 Sterling Dr
- 2378 Wynterbrook Dr
- 1516 Saltbush Ridge Rd
- 9383 Cobblecrest Dr
- 1265 Iris Ct
- 1817 Mountain Sage Place
- 9340 Sori Ln

