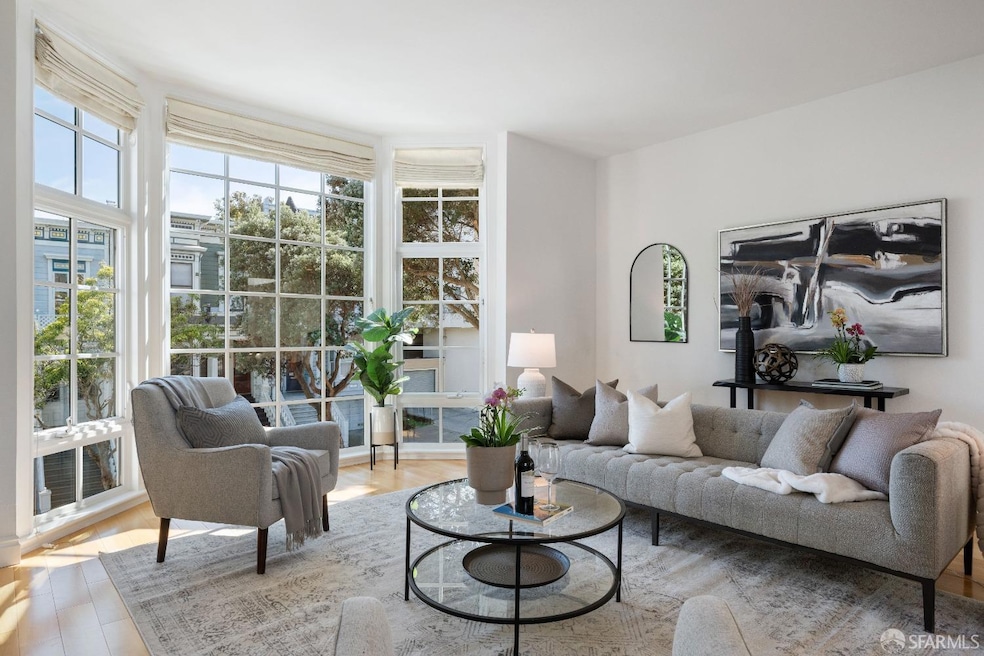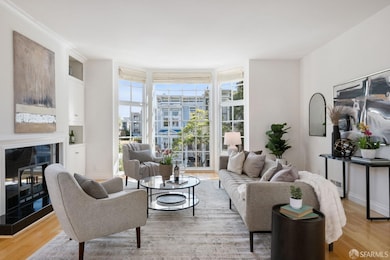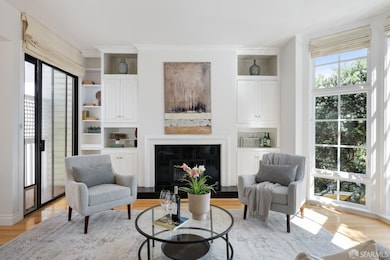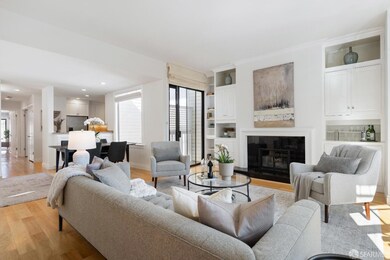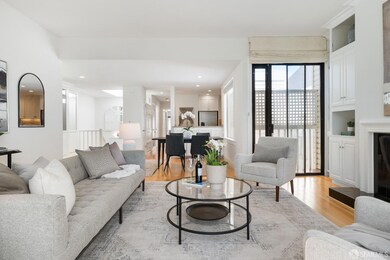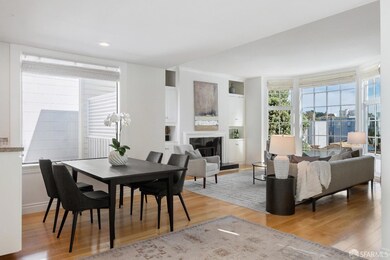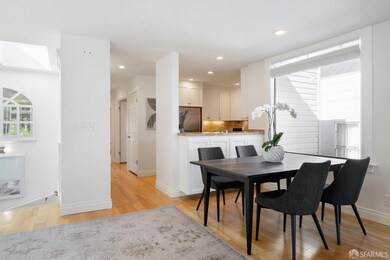
2042 Ellis St San Francisco, CA 94115
Anza Vista NeighborhoodEstimated payment $14,476/month
Highlights
- Solar Power System
- City View
- Wood Flooring
- New Traditions Elementary School Rated A
- Vaulted Ceiling
- Modern Architecture
About This Home
Located on a beautiful tree-lined street, this well-maintained elevator condo building offers 2 spacious modern condos with 2-car parking, generous storage and lots of bonus space. Ideal for owner-occupants, multigenerational living, or investment, the top-floor residence (2042) is vacant and the lower (2040) is tenant-occupied at $5,800/mo. Each sunlit residence features high ceilings, large windows, 2 bedrooms, 2 full baths, in-unit laundry, hardwood floors, and abundant storage. The living rooms are anchored by elegant fireplaces, adding warmth and charm. Residence 2040 boasts an upgraded kitchen with access to a lovely deck, while the top-floor condo includes a balcony off the living room and a private deck off the primary suite. Both homes feature walk-in closets, built-in cabinetry, & dedicated storage closets on the garage level. Additional features: A modern versatile space and full bathroom on the garden level, an elevator to all levels, EV charging, 2 side-by-side garage parking spaces (each with its own garage door), owned solar panels, a shared garden ideal for entertaining. With a 96-Walk Score near top-rated restaurants, retail, coffee shops, Golden Gate Park, UCSF & CPMC, this is a rare opportunity to own a turnkey condo building in one of SF's best neighborhoods.
Property Details
Home Type
- Condominium
Est. Annual Taxes
- $6,611
Year Built
- Built in 1985 | Remodeled
Parking
- 2 Car Garage
- 2 Open Parking Spaces
- Garage Door Opener
Home Design
- Modern Architecture
Interior Spaces
- 3,291 Sq Ft Home
- 3-Story Property
- Vaulted Ceiling
- Skylights
- Fireplace
- Storage
- City Views
Kitchen
- Free-Standing Gas Range
- Ice Maker
- Dishwasher
Flooring
- Wood
- Tile
Home Security
Eco-Friendly Details
- Solar Power System
Utilities
- Central Heating
- 220 Volts
Listing and Financial Details
- Assessor Parcel Number 1101-045
Community Details
Overview
- 2 Units
Building Details
- 1 Leased Unit
- 1 Vacant Unit
Security
- Carbon Monoxide Detectors
- Fire and Smoke Detector
Map
Home Values in the Area
Average Home Value in this Area
Tax History
| Year | Tax Paid | Tax Assessment Tax Assessment Total Assessment is a certain percentage of the fair market value that is determined by local assessors to be the total taxable value of land and additions on the property. | Land | Improvement |
|---|---|---|---|---|
| 2024 | $6,611 | $503,952 | $221,027 | $282,925 |
| 2023 | $6,502 | $494,072 | $216,694 | $277,378 |
| 2022 | $6,364 | $484,386 | $212,446 | $271,940 |
| 2021 | $6,246 | $474,889 | $208,281 | $266,608 |
| 2020 | $6,289 | $470,021 | $206,146 | $263,875 |
| 2019 | $6,076 | $460,805 | $202,104 | $258,701 |
| 2018 | $5,871 | $451,771 | $198,142 | $253,629 |
| 2017 | $5,502 | $442,913 | $194,257 | $248,656 |
| 2016 | $5,390 | $434,230 | $190,449 | $243,781 |
| 2015 | $5,054 | $427,709 | $187,589 | $240,120 |
| 2014 | -- | $419,332 | $183,915 | $235,417 |
Property History
| Date | Event | Price | Change | Sq Ft Price |
|---|---|---|---|---|
| 04/18/2025 04/18/25 | For Sale | $1,395,000 | -44.1% | $892 / Sq Ft |
| 04/18/2025 04/18/25 | For Sale | $2,495,000 | -- | $758 / Sq Ft |
Deed History
| Date | Type | Sale Price | Title Company |
|---|---|---|---|
| Interfamily Deed Transfer | -- | None Available | |
| Interfamily Deed Transfer | -- | Chicago Title Company |
Mortgage History
| Date | Status | Loan Amount | Loan Type |
|---|---|---|---|
| Previous Owner | $260,000 | New Conventional | |
| Previous Owner | $250,000 | Unknown | |
| Previous Owner | $250,000 | Credit Line Revolving | |
| Previous Owner | $236,000 | Unknown | |
| Previous Owner | $232,984 | Unknown | |
| Previous Owner | $200,000 | Credit Line Revolving | |
| Previous Owner | $235,000 | Unknown | |
| Previous Owner | $213,000 | Unknown | |
| Previous Owner | $214,600 | Unknown |
Similar Homes in San Francisco, CA
Source: San Francisco Association of REALTORS® MLS
MLS Number: 425031510
APN: 1101-046
- 1930 Eddy St Unit 303
- 1151 Broderick St Unit 2
- 1800 Turk St Unit 402
- 1867 Turk Blvd Unit 1
- 1862 Ellis St Unit B
- 1939 Ofarrell St
- 35 Fortuna Ave
- 1957 Turk St
- 1343 Pierce St Unit 1345
- 2547 Post St
- 1906 1/2 Golden Gate Ave
- 2569 Post St
- 1529 Golden Gate Ave
- 1319 Lyon St
- 2655 Bush St Unit 603
- 2655 Bush St Unit 115
- 2655 Bush St Unit 123
- 706 Broderick St
- 1487 Mcallister St
- 2736 Bush St
