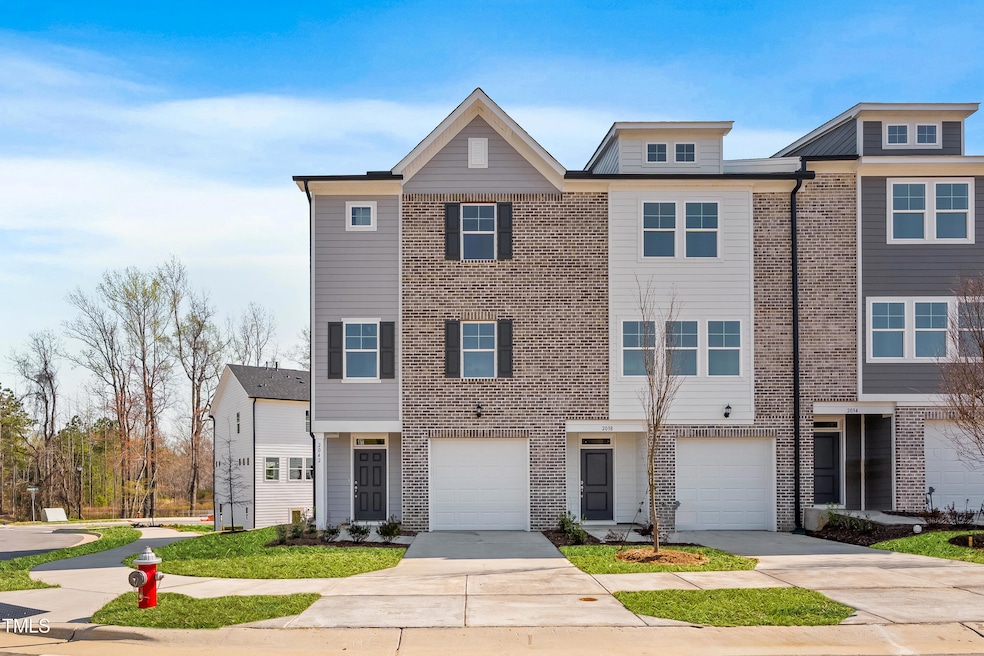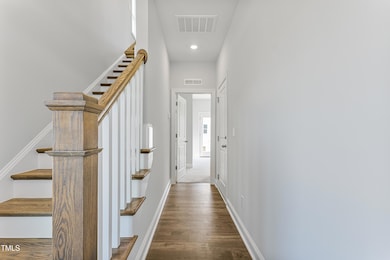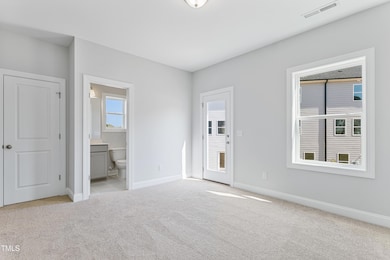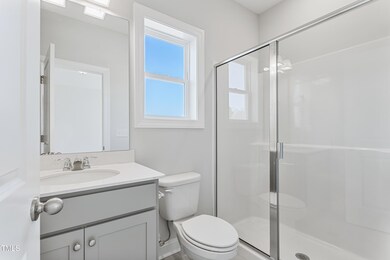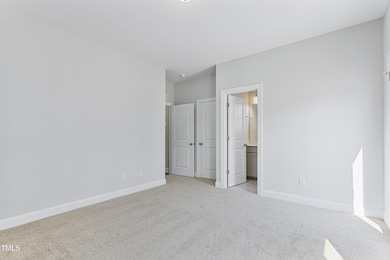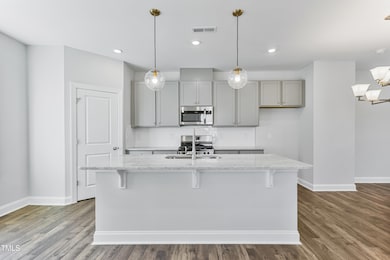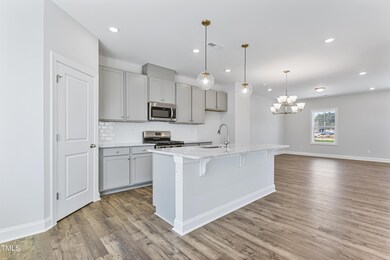
2042 Fishamble St Fuquay Varina, NC 27526
Fuquay-Varina NeighborhoodEstimated payment $2,593/month
Highlights
- Under Construction
- Craftsman Architecture
- Home Performance with ENERGY STAR
- Downtown View
- Home Energy Rating Service (HERS) Rated Property
- Main Floor Bedroom
About This Home
All appliances and blinds included. Introducing the Sunstone townhome, where modern convenience meets stylish living across three well-appointed levels. On the first level, you'll find a one-car garage for convenient parking and storage. Adjacent is a comfortable secondary bedroom complete with a walk-in closet, ensuite bathroom, and rear entry access, offering privacy and ease of use. The second level features a thoughtfully designed layout with a powder room for guests, a spacious kitchen that opens seamlessly to the dining room, and a welcoming great room. This floor plan encourages effortless entertaining and daily enjoyment.
Ascending to the third level unveils the luxurious primary suite, boasting a spacious walk-in closet, a large walk-in shower, and dual vanities in the primary bathroom. Also on this level is another well-appointed secondary bedroom with its own walk-in closet and ensuite bathroom, ensuring comfort and privacy for all residents. A conveniently located laundry room completes this level, adding practicality to the Sunstone townhome's appeal. Discover the Sunstone townhome, where every detail is crafted to enhance modern living and provide a comfortable sanctuary!
Townhouse Details
Home Type
- Townhome
Est. Annual Taxes
- $4,300
Year Built
- Built in 2024 | Under Construction
Lot Details
- 1,638 Sq Ft Lot
- Property fronts a private road
- End Unit
- No Units Located Below
- 1 Common Wall
HOA Fees
- $165 Monthly HOA Fees
Parking
- 1 Car Attached Garage
- Front Facing Garage
- Garage Door Opener
- Private Driveway
- Guest Parking
- 1 Open Parking Space
Home Design
- Craftsman Architecture
- Slab Foundation
- Frame Construction
- Blown-In Insulation
- Batts Insulation
- Shingle Roof
- Architectural Shingle Roof
- Asphalt Roof
- Cement Siding
- HardiePlank Type
Interior Spaces
- 1,708 Sq Ft Home
- 3-Story Property
- Double Pane Windows
- ENERGY STAR Qualified Windows
- Insulated Windows
- Blinds
- Window Screens
- Family Room
- Dining Room
- Downtown Views
- Pull Down Stairs to Attic
- Washer and Dryer
Kitchen
- Free-Standing Gas Oven
- Microwave
- ENERGY STAR Qualified Refrigerator
- Dishwasher
- Kitchen Island
- Granite Countertops
- Disposal
Flooring
- Carpet
- Laminate
- Tile
- Vinyl
Bedrooms and Bathrooms
- 3 Bedrooms
- Main Floor Bedroom
- Walk-In Closet
- Double Vanity
- Private Water Closet
- Walk-in Shower
Eco-Friendly Details
- Home Energy Rating Service (HERS) Rated Property
- Home Performance with ENERGY STAR
Outdoor Features
- Rain Gutters
Schools
- Fuquay Varina Elementary And Middle School
- Willow Spring High School
Utilities
- Ducts Professionally Air-Sealed
- ENERGY STAR Qualified Air Conditioning
- Forced Air Zoned Heating and Cooling System
- Heat Pump System
- Vented Exhaust Fan
- Underground Utilities
- Natural Gas Connected
- Tankless Water Heater
- Cable TV Available
Community Details
- Association fees include ground maintenance, road maintenance, storm water maintenance
- Profession Property Management Association, Phone Number (919) 848-4911
- Built by Dream Finders Homes
- Lakestone Subdivision, Sunstone A Floorplan
Listing and Financial Details
- Home warranty included in the sale of the property
- Assessor Parcel Number 0667902876
Map
Home Values in the Area
Average Home Value in this Area
Tax History
| Year | Tax Paid | Tax Assessment Tax Assessment Total Assessment is a certain percentage of the fair market value that is determined by local assessors to be the total taxable value of land and additions on the property. | Land | Improvement |
|---|---|---|---|---|
| 2024 | -- | $0 | $0 | $0 |
Property History
| Date | Event | Price | Change | Sq Ft Price |
|---|---|---|---|---|
| 04/05/2025 04/05/25 | Price Changed | $370,823 | -1.4% | $217 / Sq Ft |
| 03/21/2025 03/21/25 | Price Changed | $376,173 | -2.6% | $220 / Sq Ft |
| 03/16/2025 03/16/25 | Price Changed | $386,083 | +4.2% | $226 / Sq Ft |
| 03/09/2025 03/09/25 | Price Changed | $370,523 | +1.8% | $217 / Sq Ft |
| 11/12/2024 11/12/24 | Price Changed | $363,900 | -2.9% | $213 / Sq Ft |
| 10/11/2024 10/11/24 | For Sale | $374,900 | -- | $219 / Sq Ft |
Deed History
| Date | Type | Sale Price | Title Company |
|---|---|---|---|
| Special Warranty Deed | $2,295,000 | None Listed On Document |
Similar Homes in the area
Source: Doorify MLS
MLS Number: 10057825
APN: 0667.04-90-2876-000
- 2030 Fishamble St
- 1937 Enniscorthy St
- 1929 Enniscorthy St
- 1933 Enniscorthy St
- 1941 Enniscorthy St
- 2034 Fishamble St
- 2042 Fishamble St
- 2038 Fishamble St
- 1928 Fishamble St
- 1917 Fishamble St
- 1913 Fishamble St
- 1319 Lakestone Village Ln
- 1209 Mill Valley Rd
- 1725 E Honey Springs Ave
- 1817 Old Branble Ln
- 1901 Old Bramble Ln
- 1901 Old Bramble Ln Unit 3
- 1905 Old Bramble Ln
- 1905 Old Bramble Ln Unit 4
- 1908 Old Bramble Ln Unit 8
