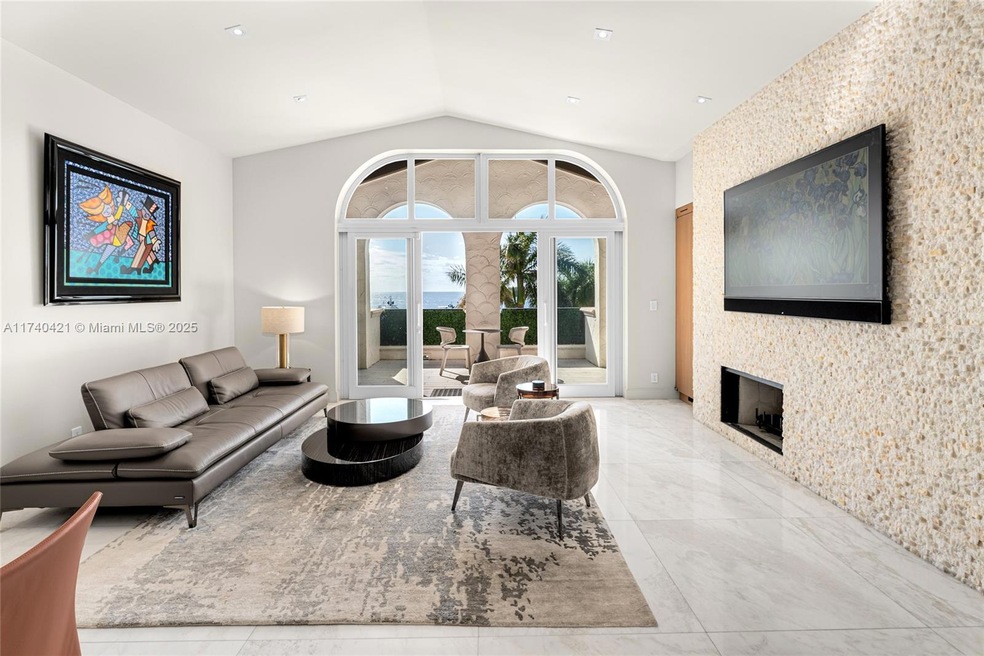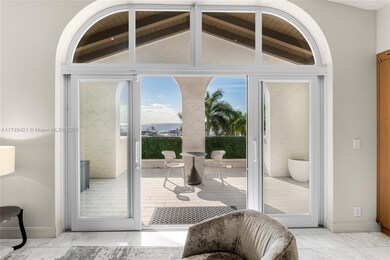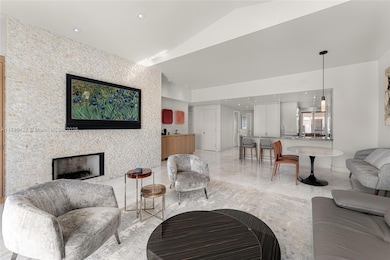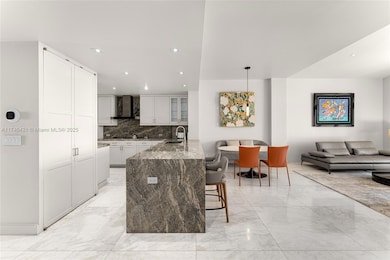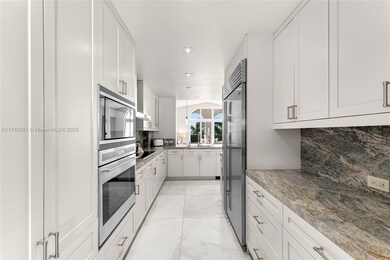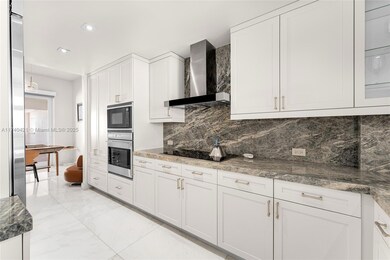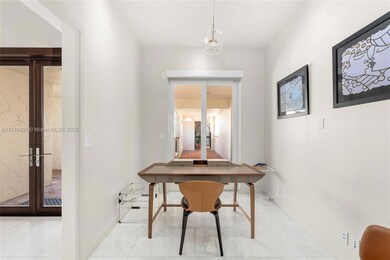
Bayside Village 2042 Fisher Island Dr Unit 2042 Miami Beach, FL 33109
Fisher Island NeighborhoodEstimated payment $29,301/month
Highlights
- Marina
- Ocean View
- Property Fronts a Bay or Harbor
- South Pointe Elementary School Rated A-
- Boat Dock
- Private Guards
About This Home
This stunning 2BR, 2.5BA unit in Bayside Village, spans 1,912 SF of contemporary luxury. The south-facing unit boasts high ceilings, fine marble floors, hurricane impact glass & wide plank oak floors in bedrooms. Offers a gated entry terrace & expansive Oceanside terrace w/comfortable seating areas & direct Atlantic Ocean & Fisher Island Marina views. Large open dining & living area w/high-pitched ceiling, high-end Macintosh surround sound system, a stone accent wall, custom floor-to-ceiling windows/doors opening to the terrace. Chef’s kitchen sports Wolf & Sub-Zero appliances, granite finishes, and adjacent office space. The principal suite features terrace access, water views, a spa bathroom w/marble floors, walk-in closet & sunken spa tub. The 2nd BR is spacious w/ensuite bath.
Property Details
Home Type
- Condominium
Est. Annual Taxes
- $34,175
Year Built
- Built in 1988
Lot Details
HOA Fees
- $4,448 Monthly HOA Fees
Parking
- 2 Car Attached Garage
- Golf Cart Parking
- Assigned Parking
Property Views
Home Design
- Penthouse
- Concrete Block And Stucco Construction
Interior Spaces
- 1,912 Sq Ft Home
- 4-Story Property
- Built-In Features
- Vaulted Ceiling
- Sliding Windows
- Entrance Foyer
- Combination Dining and Living Room
- Den
- Storage Room
- Security System Owned
Kitchen
- Breakfast Area or Nook
- Built-In Self-Cleaning Oven
- Electric Range
- Microwave
- Ice Maker
- Dishwasher
- Trash Compactor
- Disposal
Flooring
- Wood
- Marble
Bedrooms and Bathrooms
- 2 Bedrooms
- Dual Sinks
- Roman Tub
- Jettted Tub and Separate Shower in Primary Bathroom
Laundry
- Dryer
- Washer
Outdoor Features
- Courtyard
Utilities
- Central Heating and Cooling System
- Electric Water Heater
Listing and Financial Details
- Assessor Parcel Number 30-42-09-006-0070
Community Details
Overview
- Club Membership Required
- Low-Rise Condominium
- Bayside Village East Condos
- Bayside Village East Subdivision
- The community has rules related to no recreational vehicles or boats, no trucks or trailers
Amenities
- Courtesy Bus
- Trash Chute
- Clubhouse
Recreation
- Boat Dock
- Marina
- Golf Course Membership Available
- Tennis Courts
- Community Playground
- Heated Community Pool
- Community Spa
- Bike Trail
Pet Policy
- Breed Restrictions
Building Details
- Maintenance Expense $4,241
Security
- Private Guards
- Secure Elevator
- Walled
- High Impact Door
- Fire and Smoke Detector
- Fire Sprinkler System
Map
About Bayside Village
Home Values in the Area
Average Home Value in this Area
Tax History
| Year | Tax Paid | Tax Assessment Tax Assessment Total Assessment is a certain percentage of the fair market value that is determined by local assessors to be the total taxable value of land and additions on the property. | Land | Improvement |
|---|---|---|---|---|
| 2024 | $32,059 | $1,654,282 | -- | -- |
| 2023 | $32,059 | $1,503,893 | $0 | $0 |
| 2022 | $23,301 | $1,367,176 | $0 | $0 |
| 2021 | $11,037 | $666,963 | $0 | $0 |
| 2020 | $10,909 | $657,755 | $0 | $0 |
| 2019 | $10,677 | $642,967 | $0 | $0 |
| 2018 | $10,199 | $630,979 | $0 | $0 |
| 2017 | $10,121 | $618,001 | $0 | $0 |
| 2016 | $10,118 | $605,290 | $0 | $0 |
| 2015 | $10,252 | $601,083 | $0 | $0 |
| 2014 | -- | $596,313 | $0 | $0 |
Property History
| Date | Event | Price | Change | Sq Ft Price |
|---|---|---|---|---|
| 02/07/2025 02/07/25 | For Sale | $3,950,000 | +102.6% | $2,066 / Sq Ft |
| 06/23/2021 06/23/21 | Sold | $1,950,000 | -11.4% | $1,020 / Sq Ft |
| 05/10/2021 05/10/21 | Pending | -- | -- | -- |
| 01/15/2020 01/15/20 | For Sale | $2,200,000 | -- | $1,151 / Sq Ft |
Deed History
| Date | Type | Sale Price | Title Company |
|---|---|---|---|
| Warranty Deed | $1,950,000 | Attorney | |
| Interfamily Deed Transfer | -- | Attorney |
Mortgage History
| Date | Status | Loan Amount | Loan Type |
|---|---|---|---|
| Open | $1,440,000 | New Conventional | |
| Previous Owner | $300,000 | Credit Line Revolving |
Similar Homes in Miami Beach, FL
Source: MIAMI REALTORS® MLS
MLS Number: A11740421
APN: 30-4209-006-0070
- 2221 Fisher Island Dr Unit 3201
- 2124 Fisher Island Dr Unit 2124
- 2042 Fisher Island Dr Unit 2042
- 2013 Fisher Island Dr Unit 2013
- 2021 Fisher Island Dr Unit 2021
- 2026 Fisher Island Dr Unit 2026
- 2444 Fisher Island Dr Unit 5404
- 2437 Fisher Island Dr Unit 5307
- 1010 Fisher Island Dr
- 1011 Fisher Island Dr
- 19152 Fisher Island Dr
- 19136 Fisher Island Dr Unit 19136
- 19123 Fisher Island Dr Unit 19123
- 19111 Fisher Island Dr Unit 19111
- 19126 Fisher Island Dr
- 4411 Fisher Island Dr Unit 4411
- 19216 Fisher Island Dr Unit 19216
- 19225 Fisher Island Dr Unit 19225
- 40201 Fisher Island Dr Unit 40201
- 7642 Fisher Island Dr Unit 7642
