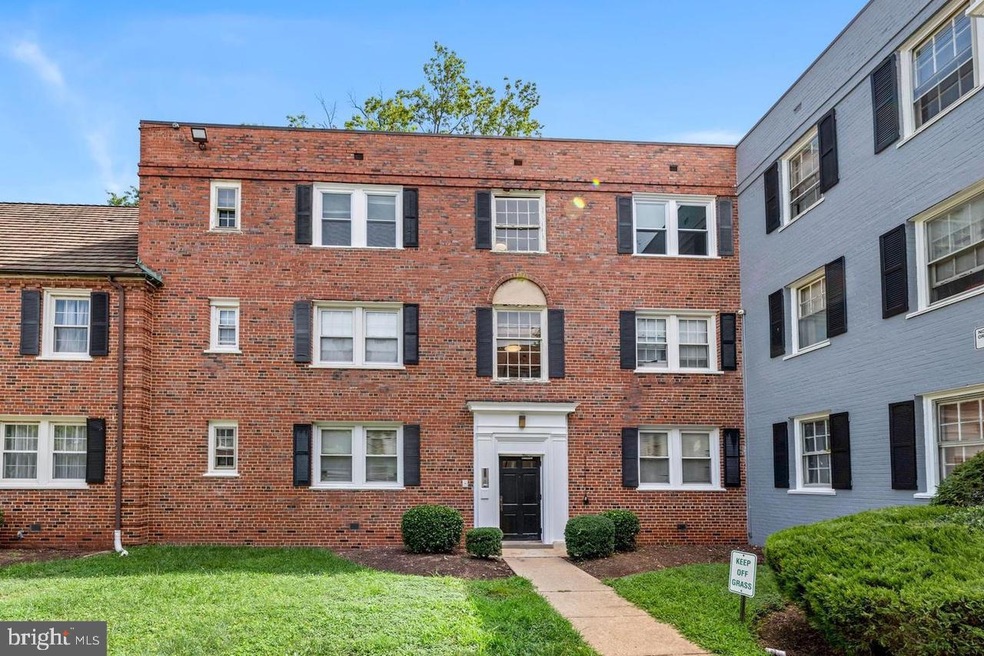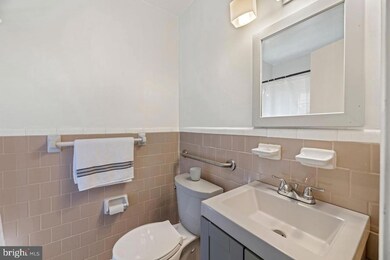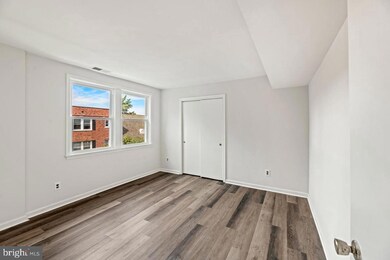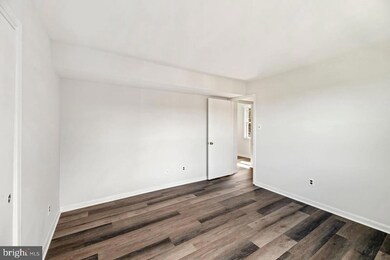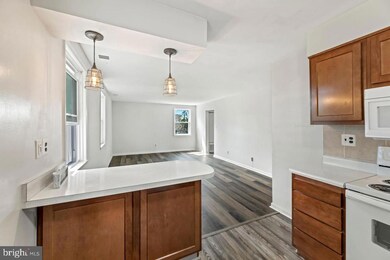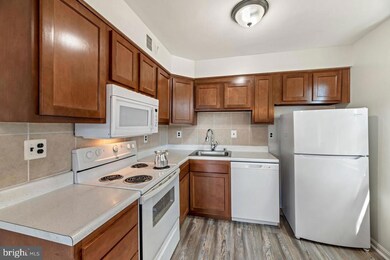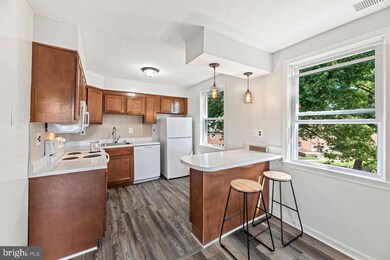2042 Fort Davis St SE Unit 302 Washington, DC 20020
Fairfax Village Neighborhood
1
Bed
1
Bath
643
Sq Ft
$280/mo
HOA Fee
Highlights
- Penthouse
- Wood Flooring
- Programmable Thermostat
- Open Floorplan
- Breakfast Area or Nook
- Central Heating and Cooling System
About This Home
This home is located at 2042 Fort Davis St SE Unit 302, Washington, DC 20020 and is currently priced at $1,650. This property was built in 1940. 2042 Fort Davis St SE Unit 302 is a home located in District of Columbia with nearby schools including Anne Beers Elementary School, Sousa Middle School, and Anacostia High School.
Condo Details
Home Type
- Condominium
Est. Annual Taxes
- $1,226
Year Built
- Built in 1940 | Remodeled in 2022
HOA Fees
- $280 Monthly HOA Fees
Parking
- On-Street Parking
Home Design
- Penthouse
- Brick Exterior Construction
Interior Spaces
- 643 Sq Ft Home
- Property has 1 Level
- Open Floorplan
- Combination Dining and Living Room
Kitchen
- Breakfast Area or Nook
- Built-In Range
- Stove
- Built-In Microwave
- Disposal
Flooring
- Wood
- Laminate
- Ceramic Tile
Bedrooms and Bathrooms
- 1 Main Level Bedroom
- 1 Full Bathroom
Laundry
- Dryer
- Washer
Eco-Friendly Details
- Energy-Efficient Windows
Utilities
- Central Heating and Cooling System
- Programmable Thermostat
- Electric Water Heater
Listing and Financial Details
- Residential Lease
- Security Deposit $1,500
- Tenant pays for electricity, gas
- The owner pays for water
- Rent includes water
- No Smoking Allowed
- 12-Month Lease Term
- Available 10/21/24
- $45 Application Fee
- Assessor Parcel Number 5672//2385
Community Details
Overview
- Association fees include water, trash, snow removal, lawn maintenance, common area maintenance, custodial services maintenance
- Low-Rise Condominium
- Fairfax Village Condominium V Condos
- Hillcrest Community
- Fairfax Village Subdivision
- Property Manager
Pet Policy
- Pets Allowed
- Pet Size Limit
Map
Source: Bright MLS
MLS Number: DCDC2165462
APN: 5672-2385
Nearby Homes
- 2123 Suitland Terrace SE Unit A
- 2042 Fort Davis St SE Unit 302
- 2114 Suitland Terrace SE Unit 301
- 2135 Suitland Terrace SE Unit 301
- 3906 Southern Ave SE Unit A
- 3827 W St SE Unit A
- 2145 Suitland Terrace SE Unit B
- 2100 Suitland Terrace SE Unit 201
- 3821 W St SE Unit A
- 2107 Fort Davis St SE Unit 201
- 2109 Fort Davis St SE Unit 201
- 2012 Fort Davis St SE Unit 201
- 3923 Pennsylvania Ave SE Unit 201
- 3922 Southern Ave SE Unit 201
- 3824 V St SE Unit 101
- 3945 Pennsylvania Ave SE Unit A
- 3820 V St SE Unit 202
- 3805 V St SE
- 3918 Stone Gate Dr Unit D
- 3806 V St SE Unit 202
