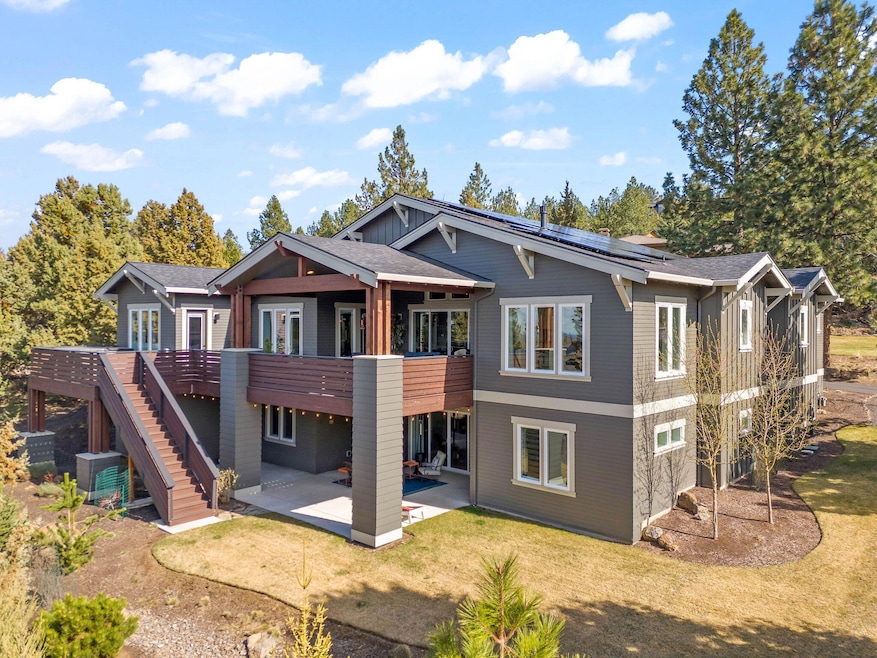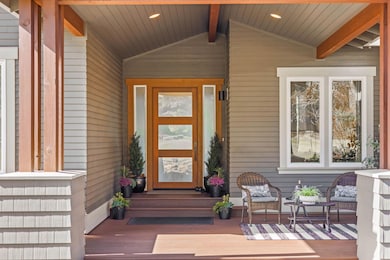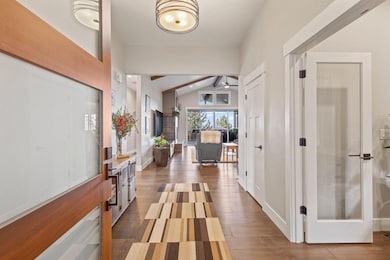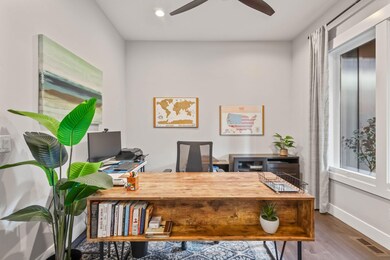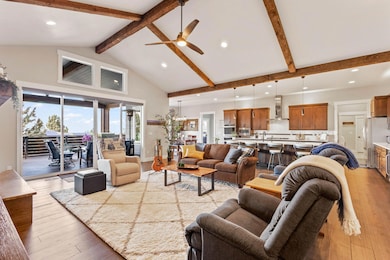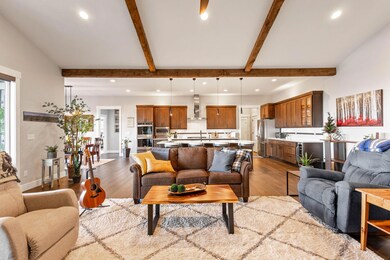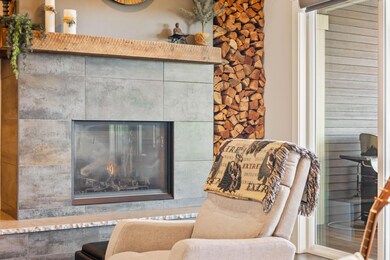
2042 NW Perspective Dr Bend, OR 97703
Awbrey Butte NeighborhoodEstimated payment $14,621/month
Highlights
- Spa
- Two Primary Bedrooms
- Earth Advantage Certified Home
- Pacific Crest Middle School Rated A-
- Open Floorplan
- Home Energy Score
About This Home
Nestled in the sought-after Awbrey Butte neighborhood, this stunning home seamlessly blends warmth, elegance, and a hint of moody sophistication. Perched on a spacious .58-acre lot, it offers breathtaking Cascade Mountain views from Mt. Bachelor to Mt. Adams. Designed for luxurious yet efficient living, this home features heated floors, a bonus room, theatre room, and two versatile flex rooms that provide ample space for hobbies, work, or extra storage. Energy-conscious buyers will appreciate the prestigious Gold Earth Advantage certification, a perfect home energy score of 10, and 55 solar panels for ultimate efficiency. The inviting interior showcases rich hardwood floors flowing into a chef's dream kitchen with high-end appliances. Step onto the expansive Trex deck, where a private hot tub awaits for stargazing and relaxation. An oversized 4-car garage ensures plenty of room for a work space, your recreational toys and more. Experience mountain living at its finest
Home Details
Home Type
- Single Family
Est. Annual Taxes
- $11,090
Year Built
- Built in 2019
Lot Details
- 0.58 Acre Lot
- Drip System Landscaping
- Native Plants
- Level Lot
- Front and Back Yard Sprinklers
- Property is zoned RS, RS
HOA Fees
- $22 Monthly HOA Fees
Parking
- 4 Car Attached Garage
- Garage Door Opener
- Driveway
Property Views
- Mountain
- Neighborhood
Home Design
- Northwest Architecture
- Stem Wall Foundation
- Frame Construction
- Composition Roof
Interior Spaces
- 4,989 Sq Ft Home
- 2-Story Property
- Open Floorplan
- Vaulted Ceiling
- Ceiling Fan
- Gas Fireplace
- Double Pane Windows
- Vinyl Clad Windows
- Great Room with Fireplace
- Dining Room
- Home Office
- Bonus Room
Kitchen
- Double Oven
- Cooktop with Range Hood
- Microwave
- Dishwasher
- Wine Refrigerator
- Kitchen Island
- Solid Surface Countertops
- Disposal
Flooring
- Wood
- Carpet
- Tile
Bedrooms and Bathrooms
- 4 Bedrooms
- Primary Bedroom on Main
- Double Master Bedroom
- Linen Closet
- Walk-In Closet
- Double Vanity
- Soaking Tub
- Bathtub with Shower
- Bathtub Includes Tile Surround
Laundry
- Laundry Room
- Washer
Home Security
- Carbon Monoxide Detectors
- Fire and Smoke Detector
Eco-Friendly Details
- Earth Advantage Certified Home
- Home Energy Score
- Solar Heating System
- Sprinklers on Timer
Outdoor Features
- Spa
- Enclosed patio or porch
Schools
- North Star Elementary School
- Pacific Crest Middle School
- Summit High School
Utilities
- Whole House Fan
- Forced Air Zoned Heating and Cooling System
- Heating System Uses Natural Gas
- Radiant Heating System
- Natural Gas Connected
- Water Heater
- Cable TV Available
Listing and Financial Details
- Exclusions: Speakers in media room, Pacman machine, Curtains and rods in upstairs bedrooms and office
- Legal Lot and Block 2 / 24
- Assessor Parcel Number 192796
Community Details
Overview
- Awbrey Butte Subdivision
Recreation
- Tennis Courts
- Community Playground
- Park
- Trails
- Snow Removal
Map
Home Values in the Area
Average Home Value in this Area
Tax History
| Year | Tax Paid | Tax Assessment Tax Assessment Total Assessment is a certain percentage of the fair market value that is determined by local assessors to be the total taxable value of land and additions on the property. | Land | Improvement |
|---|---|---|---|---|
| 2024 | $11,090 | $662,360 | -- | -- |
| 2023 | $10,281 | $643,070 | $0 | $0 |
| 2022 | $9,592 | $606,160 | $0 | $0 |
| 2021 | $9,606 | $588,510 | $0 | $0 |
| 2020 | $9,113 | $588,510 | $0 | $0 |
| 2019 | $2,091 | $134,850 | $0 | $0 |
| 2018 | $2,032 | $130,930 | $0 | $0 |
| 2017 | $1,972 | $127,120 | $0 | $0 |
| 2016 | $1,881 | $123,420 | $0 | $0 |
| 2015 | $1,829 | $119,830 | $0 | $0 |
| 2014 | $1,775 | $116,340 | $0 | $0 |
Property History
| Date | Event | Price | Change | Sq Ft Price |
|---|---|---|---|---|
| 04/22/2025 04/22/25 | Pending | -- | -- | -- |
| 04/15/2025 04/15/25 | Off Market | $2,450,000 | -- | -- |
| 04/07/2025 04/07/25 | For Sale | $2,450,000 | -- | $491 / Sq Ft |
Deed History
| Date | Type | Sale Price | Title Company |
|---|---|---|---|
| Bargain Sale Deed | -- | None Listed On Document | |
| Warranty Deed | $314,000 | First American Title |
Mortgage History
| Date | Status | Loan Amount | Loan Type |
|---|---|---|---|
| Open | $217,200 | New Conventional | |
| Previous Owner | $177,350 | Credit Line Revolving | |
| Previous Owner | $1,014,400 | New Conventional | |
| Previous Owner | $1,000,000 | New Conventional | |
| Previous Owner | $858,263 | New Conventional | |
| Previous Owner | $251,200 | Adjustable Rate Mortgage/ARM |
Similar Homes in Bend, OR
Source: Central Oregon Association of REALTORS®
MLS Number: 220198817
APN: 192796
- 0 NW Perspective Dr Unit 54 220195874
- 1784 NW Wild Rye Cir
- 3326 NW Windwood Way
- 3282 NW Starview Dr
- 3343 NW Windwood Way
- 3399 NW Starview Dr
- 1694 NW Farewell Dr
- 1823 NW Remarkable Dr
- 3202 NW Underhill Place
- 1746 NW Wild Rye Cir
- 1805 NW Remarkable Dr
- 2279 NW Putnam Rd
- 3028 NW Underhill Place
- 2915 NW Starview Dr
- 2962 NW Three Sisters Dr
- 3487 NW Greenleaf Way
- 3644 NW Cotton Place
- 2806 NW Nightfall Cir
- 2310 NW Rawlins Ct
- 3668 NW Cotton Place
