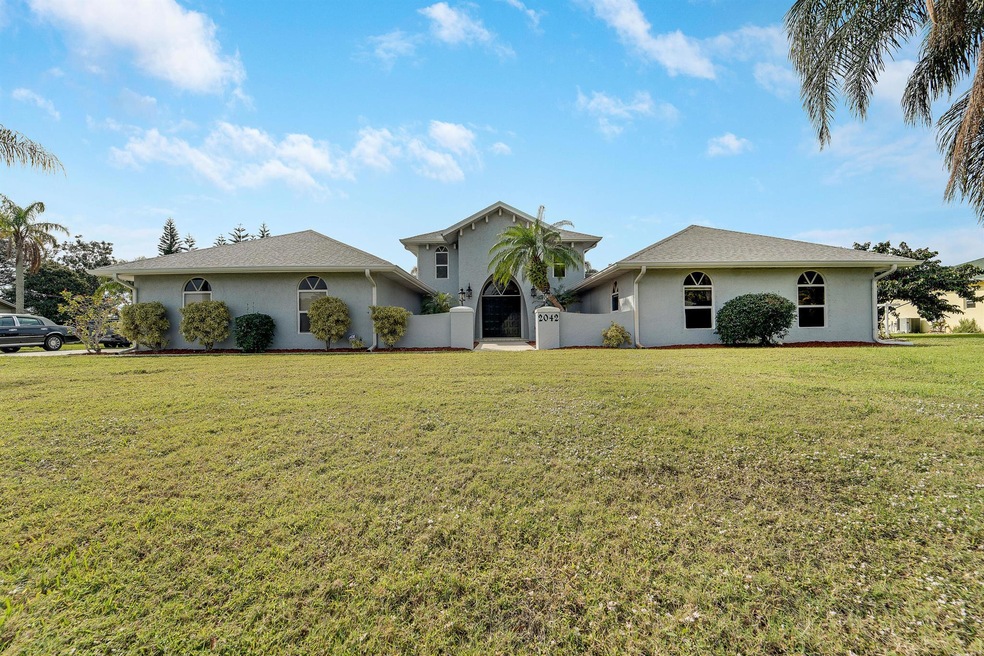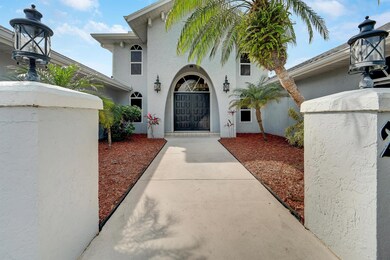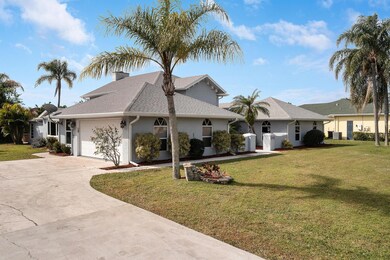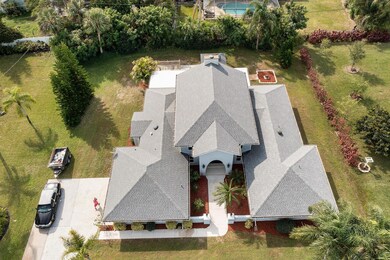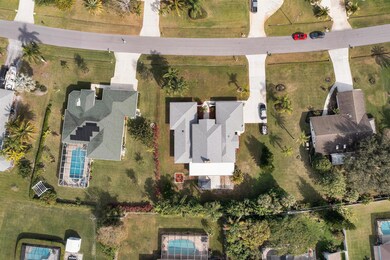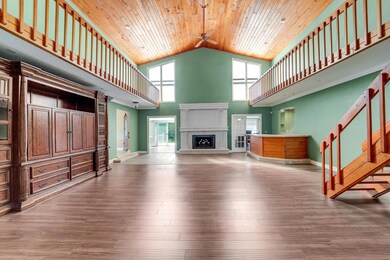
2042 SE Allamanda Dr Port Saint Lucie, FL 34952
Sandpiper Bay NeighborhoodEstimated payment $3,654/month
Highlights
- Room in yard for a pool
- Garden View
- Mediterranean Architecture
- Vaulted Ceiling
- Jettted Tub and Separate Shower in Primary Bathroom
- Loft
About This Home
Enter & Discover the Heart of This Unique Sandpiper Bay Home: A Magnificent 700 sf Great Room Bathed in Natural Light Boasting Soaring 19 ft Custom Wood Ceilings, a Grand Fireplace, Bar, & Unique Loft - This Room is Ideal for Entertaining! Stylish Updated Kitchen w/Kenmore Elite SS Appliances, Dinette Area, & Breakfast Bar. Formal Dining Room Enhances Your Entertaining Options. Large Sunroom & Versatile Home Office (Potential 4th BDRM). Master BDRM Showcases Ample Closets w/Built-Ins & Spacious Updated Bath. Two Add'l BDRMS & Large 2nd Bath Offer Plenty of Space for Family & Guests. Situated on Nearly a Half Acre w/Room for a Pool, All of Your Toys, & Plenty of Parking. Coveted Location Near Shopping & Beautiful Hutchinson Island Beaches! 2023 Roof For Your Peace of Mind!
Home Details
Home Type
- Single Family
Est. Annual Taxes
- $3,806
Year Built
- Built in 1984
Lot Details
- 0.44 Acre Lot
- Sprinkler System
- Property is zoned RS-1PS
Parking
- 2 Car Attached Garage
- Garage Door Opener
- Driveway
Home Design
- Mediterranean Architecture
- Frame Construction
- Shingle Roof
- Composition Roof
Interior Spaces
- 3,410 Sq Ft Home
- 1-Story Property
- Wet Bar
- Custom Mirrors
- Vaulted Ceiling
- Decorative Fireplace
- French Doors
- Great Room
- Formal Dining Room
- Den
- Loft
- Garden Views
- Fire and Smoke Detector
Kitchen
- Breakfast Area or Nook
- Eat-In Kitchen
- Breakfast Bar
- Electric Range
- Microwave
- Dishwasher
Flooring
- Laminate
- Tile
- Terrazzo
Bedrooms and Bathrooms
- 3 Bedrooms
- Stacked Bedrooms
- Walk-In Closet
- Dual Sinks
- Jettted Tub and Separate Shower in Primary Bathroom
Laundry
- Laundry in Garage
- Dryer
- Washer
Outdoor Features
- Room in yard for a pool
- Open Patio
- Porch
Utilities
- Forced Air Zoned Heating and Cooling System
- Electric Water Heater
- Septic Tank
- Cable TV Available
Community Details
- South Port St Lucie Unit Subdivision
Listing and Financial Details
- Assessor Parcel Number 342254000970000
Map
Home Values in the Area
Average Home Value in this Area
Tax History
| Year | Tax Paid | Tax Assessment Tax Assessment Total Assessment is a certain percentage of the fair market value that is determined by local assessors to be the total taxable value of land and additions on the property. | Land | Improvement |
|---|---|---|---|---|
| 2024 | $3,717 | $182,476 | -- | -- |
| 2023 | $3,717 | $177,162 | $0 | $0 |
| 2022 | $3,671 | $172,002 | $0 | $0 |
| 2021 | $3,583 | $166,993 | $0 | $0 |
| 2020 | $3,596 | $164,688 | $0 | $0 |
| 2019 | $3,559 | $160,986 | $0 | $0 |
| 2018 | $3,391 | $157,985 | $0 | $0 |
| 2017 | $3,354 | $232,400 | $61,300 | $171,100 |
| 2016 | $3,313 | $212,800 | $57,200 | $155,600 |
| 2015 | $3,345 | $166,500 | $40,900 | $125,600 |
| 2014 | $3,188 | $149,307 | $0 | $0 |
Property History
| Date | Event | Price | Change | Sq Ft Price |
|---|---|---|---|---|
| 03/05/2025 03/05/25 | Price Changed | $599,000 | -1.6% | $176 / Sq Ft |
| 02/01/2025 02/01/25 | For Sale | $609,000 | +364.9% | $179 / Sq Ft |
| 02/09/2012 02/09/12 | Sold | $131,000 | -20.6% | $38 / Sq Ft |
| 01/10/2012 01/10/12 | Pending | -- | -- | -- |
| 12/17/2010 12/17/10 | For Sale | $165,000 | -- | $48 / Sq Ft |
Deed History
| Date | Type | Sale Price | Title Company |
|---|---|---|---|
| Interfamily Deed Transfer | -- | Attorney | |
| Warranty Deed | $131,000 | Attorney | |
| Warranty Deed | $218,000 | -- | |
| Warranty Deed | $128,000 | -- | |
| Warranty Deed | $170,000 | -- |
Mortgage History
| Date | Status | Loan Amount | Loan Type |
|---|---|---|---|
| Open | $427,500 | Reverse Mortgage Home Equity Conversion Mortgage | |
| Previous Owner | $300,000 | Fannie Mae Freddie Mac | |
| Previous Owner | $230,000 | New Conventional | |
| Previous Owner | $196,200 | No Value Available | |
| Previous Owner | $137,500 | New Conventional | |
| Previous Owner | $102,400 | No Value Available | |
| Previous Owner | $155,000 | No Value Available |
Similar Homes in the area
Source: BeachesMLS
MLS Number: R11054168
APN: 34-22-540-0097-0000
- 2913 SE Darien Rd
- 1993 SE Giffen Ave
- 2962 SE Darien Rd
- 2981 SE Dalhart Rd
- 2138 SE Herron Ave
- 3041 SE Dalhart Rd
- 1871 SE Adair Rd
- 1950 SE Tickridge Rd
- 2227 SE Stonehaven Rd
- 1797 SE Canora Rd
- 1799 SE Westmoreland Blvd
- 1792 SE Canora Rd
- 1801 SE van Kleff Ave
- 4554 NW King Ct
- 4424 NW King Ct
- 4531 NW Exchange Ave
- 1841 SE Beving Ave
- 1821 SE Hanby Ave
- 2213 SE Montrose Ln
- 1862 SE Boma Ave
