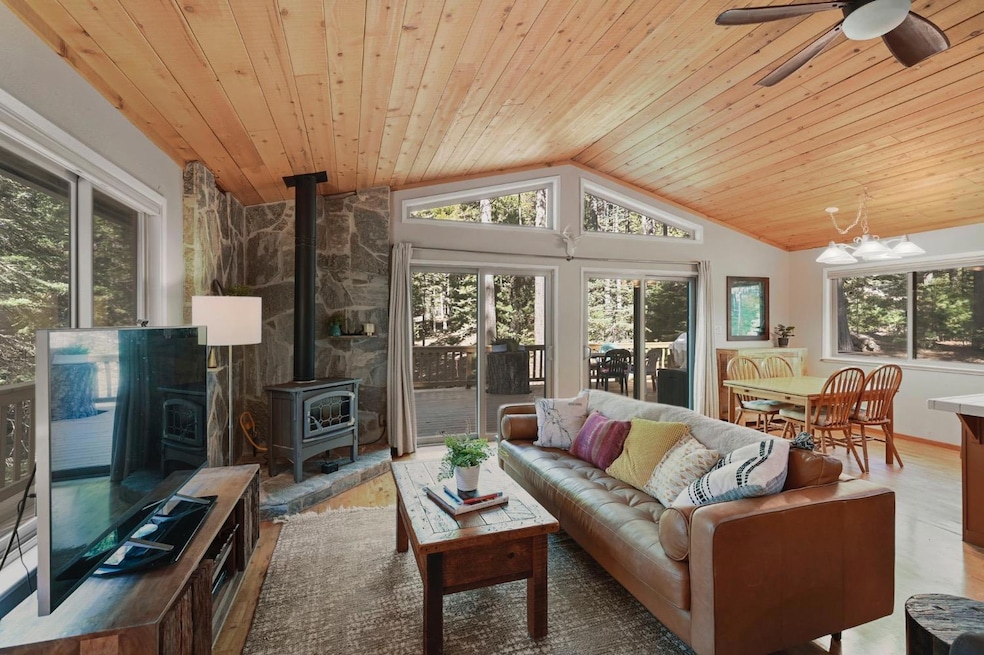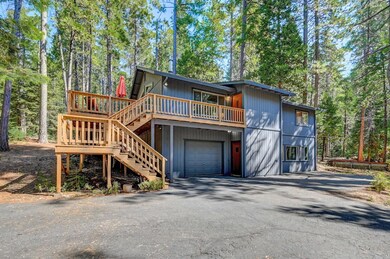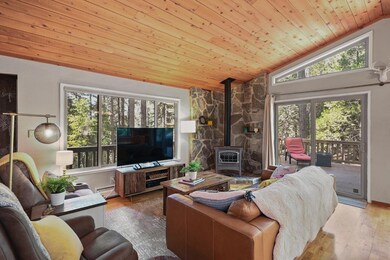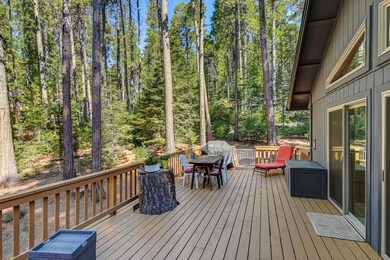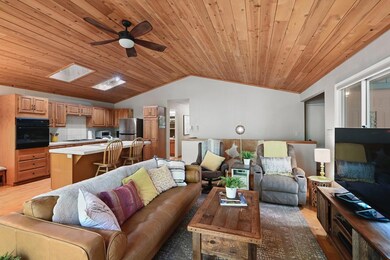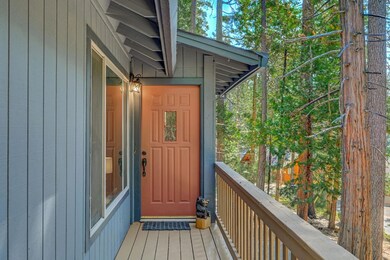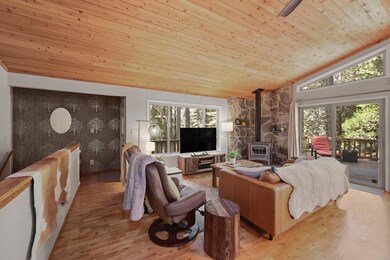
2042 Sierra View Arnold, CA 95223
Highlights
- Lake Front
- Open Floorplan
- Clubhouse
- Views of Trees
- Chalet
- Deck
About This Home
As of January 2025Nestled on a charming knoll in the sought-after Blue Lake Springs subdivision, this two-story chalet is the hidden gem you've been waiting for. Picture this: mature trees, sunbeams dancing through the branches, and your very own private oasis. Step onto the deck off the main living room and soak up this serene scene. Birds serenade you, and the trees whisper sweet nothings in the wind, as if the Sierra Nevadas rolled out the red carpet just for you! Inside, the main level boasts 2 bedrooms, 2 bathrooms, and a stylish office space. The open-concept kitchen and living room flood with natural light from ample windows and skylights. The pine ceilings and stunning quartz stone hearth deliver total mountain charm and timeless style that you can enjoy for years to come. But wait, there's more! The lower level features an additional bedroom, kitchenette, family room, full bath, and exterior access perfect for guests or additional income opportunities. Glide up the gentle driveway to your level parking area and single-car garage, making winter access a breeze. Recent updates include a fresh coat of exterior paint, playful wallpaper accents, sleek newer living room sliding doors and windows, and an updated refrigerator this beauty is ready for you to make it your own. With nearby trailheads for your nature cravings and just a quick jaunt to Big Trees State Park, Bear Valley Ski Resort, and the charming shops and restaurants in Murphys, this is the lifestyle upgrade you deserve. Don't let this incredible opportunity slip through - make it yours today!
Home Details
Home Type
- Single Family
Est. Annual Taxes
- $4,367
Year Built
- Built in 1984
Lot Details
- 0.35 Acre Lot
- Lake Front
- Secluded Lot
HOA Fees
- $65 Monthly HOA Fees
Parking
- 1 Car Attached Garage
- 3 Open Parking Spaces
Home Design
- Chalet
- Slab Foundation
- Composition Roof
- Wood Siding
Interior Spaces
- 1,984 Sq Ft Home
- 2-Story Property
- Open Floorplan
- Ceiling Fan
- Skylights
- 2 Fireplaces
- Gas Log Fireplace
- Double Pane Windows
- Family Room
- Combination Dining and Living Room
- Home Office
- Views of Trees
Kitchen
- Electric Cooktop
- Microwave
- Tile Countertops
Flooring
- Wood
- Carpet
Bedrooms and Bathrooms
- 3 Bedrooms
- In-Law or Guest Suite
- 3 Full Bathrooms
Laundry
- Laundry Room
- Laundry in Garage
Outdoor Features
- Deck
- Exterior Lighting
Utilities
- Propane Stove
- Baseboard Heating
- Septic Tank
Listing and Financial Details
- Assessor Parcel Number 024047014000
Community Details
Overview
- Association fees include management, common areas, ground maintenance, pool(s), recreation facilities
- Blue Lake Springs Association
- Blue Lake Spr W/Hoa Subdivision
Amenities
- Clubhouse
Recreation
- Tennis Courts
- Recreation Facilities
- Community Playground
- Community Pool
Map
Home Values in the Area
Average Home Value in this Area
Property History
| Date | Event | Price | Change | Sq Ft Price |
|---|---|---|---|---|
| 01/29/2025 01/29/25 | Sold | $510,000 | -5.4% | $257 / Sq Ft |
| 01/23/2025 01/23/25 | Pending | -- | -- | -- |
| 12/04/2024 12/04/24 | Price Changed | $539,000 | -3.6% | $272 / Sq Ft |
| 09/24/2024 09/24/24 | For Sale | $559,000 | +77.5% | $282 / Sq Ft |
| 01/10/2017 01/10/17 | Sold | $315,000 | -7.4% | $159 / Sq Ft |
| 12/11/2016 12/11/16 | Pending | -- | -- | -- |
| 08/25/2016 08/25/16 | For Sale | $340,000 | -- | $171 / Sq Ft |
Tax History
| Year | Tax Paid | Tax Assessment Tax Assessment Total Assessment is a certain percentage of the fair market value that is determined by local assessors to be the total taxable value of land and additions on the property. | Land | Improvement |
|---|---|---|---|---|
| 2023 | $4,367 | $351,385 | $33,464 | $317,921 |
| 2022 | $4,158 | $344,496 | $32,808 | $311,688 |
| 2021 | $4,138 | $337,742 | $32,165 | $305,577 |
| 2020 | $4,091 | $334,280 | $31,836 | $302,444 |
| 2019 | $4,042 | $327,726 | $31,212 | $296,514 |
| 2018 | $3,812 | $321,300 | $30,600 | $290,700 |
| 2017 | $2,165 | $172,632 | $20,680 | $151,952 |
| 2016 | $2,159 | $169,248 | $20,275 | $148,973 |
| 2015 | -- | $166,707 | $19,971 | $146,736 |
| 2014 | -- | $163,442 | $19,580 | $143,862 |
Mortgage History
| Date | Status | Loan Amount | Loan Type |
|---|---|---|---|
| Open | $408,000 | New Conventional | |
| Previous Owner | $250,000 | New Conventional | |
| Previous Owner | $250,000 | New Conventional | |
| Previous Owner | $267,750 | New Conventional | |
| Previous Owner | $104,232 | New Conventional | |
| Previous Owner | $25,000 | Future Advance Clause Open End Mortgage | |
| Previous Owner | $122,000 | Unknown |
Deed History
| Date | Type | Sale Price | Title Company |
|---|---|---|---|
| Grant Deed | $510,000 | Placer Title | |
| Grant Deed | $315,000 | Placer Title Company |
Similar Homes in Arnold, CA
Source: Calaveras County Association of REALTORS®
MLS Number: 202401683
APN: 024-047-014-000
- 1968 Flamingo Way
- 1685 Manzanita Dr
- 1871 Manzanita Dr
- 1682 Bonfilio Dr
- 1040 Wawona Way
- 2346 Middle Dr
- 2269 Meadow Dr
- 1410 Moran Rd
- 1770 Pine Cone Dr
- 1708 Bear Clover Ct
- 2294 Dianna Dr
- 2036 Rainy Dr
- 1856 Anna Lee Way
- 1530 Patricia Ln
- 1236 Brae Burn Dr
- 2088 Castlewood Ln Unit 11
- 2088 Castlewood Ln
- 2387 Murphys Dr
- 1213 Julia Ln
- 836 Moran Rd
