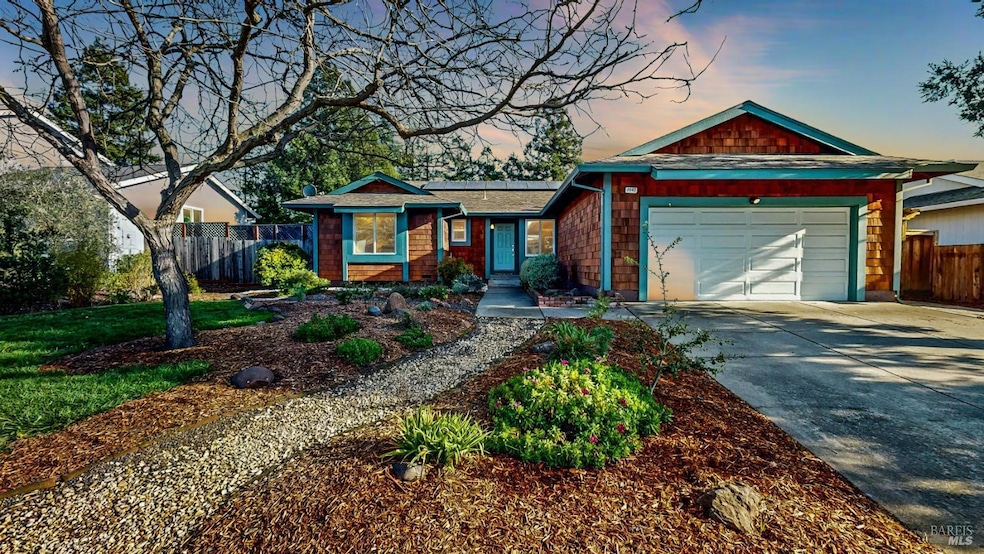
2042 Weatherby Way Petaluma, CA 94954
Adobe NeighborhoodHighlights
- Cathedral Ceiling
- Stone Countertops
- Formal Dining Room
- Kenilworth Junior High School Rated A-
- Breakfast Area or Nook
- Front Porch
About This Home
As of March 2025Fall in Love with this magical home inside and out. Sought after location, turnkey decor and Sonoma Lifestyle makes this home magic. Nestled in a quaint Petaluma neighborhood, 2042 Weatherby Way provides effortless modern Sonoma County living offering 3 bedrooms and 2 baths. The foyer expands into an open, single story floor plan with all the amenities you've dreamt of. The hub of the home is a modernized kitchen with an abundance of cabinetry & storage, high efficiency appliances, Quartz countertops, providing a Chef's culinary dream. This home is brimming with all the luxuries of elegant living and casual comforts. Be awed by the vaulted ceilings in the living room and relax on cold evening snuggled up to the wood burning fireplace. Entertaining at its best with a formal dining room hosting the best holidays. The family room creates a balance between inside and out with an abundance of natural lighting, hard surface flooring, casual breakfast nook and seamless indoor-outdoor flow cascading to a private patio with views. Wait, there is more! The primary suite offers a spa experience with dual vanity, and tile shower, vaulted ceilings, and generous closet. Bonus, rooftop solar system and level 2 EV charging station & updated windows throughout! Welcome Home.
Home Details
Home Type
- Single Family
Est. Annual Taxes
- $7,408
Year Built
- Built in 1984 | Remodeled
Lot Details
- 8,010 Sq Ft Lot
- Wood Fence
- Landscaped
Parking
- 2 Car Attached Garage
- 4 Open Parking Spaces
- Front Facing Garage
- Garage Door Opener
Home Design
- Composition Roof
Interior Spaces
- 1,694 Sq Ft Home
- 1-Story Property
- Cathedral Ceiling
- Formal Entry
- Family Room
- Living Room with Fireplace
- Formal Dining Room
Kitchen
- Breakfast Area or Nook
- Gas Cooktop
- Range Hood
- Dishwasher
- Stone Countertops
- Disposal
Flooring
- Tile
- Vinyl
Bedrooms and Bathrooms
- 3 Bedrooms
- Walk-In Closet
- Bathroom on Main Level
- 2 Full Bathrooms
- Bathtub with Shower
Laundry
- Laundry Room
- Dryer
- Washer
Outdoor Features
- Patio
- Front Porch
Utilities
- Central Heating
- Heat Pump System
Listing and Financial Details
- Assessor Parcel Number 136-032-007-000
Map
Home Values in the Area
Average Home Value in this Area
Property History
| Date | Event | Price | Change | Sq Ft Price |
|---|---|---|---|---|
| 03/11/2025 03/11/25 | Sold | $1,050,000 | +10.6% | $620 / Sq Ft |
| 03/04/2025 03/04/25 | Pending | -- | -- | -- |
| 02/11/2025 02/11/25 | For Sale | $949,000 | +53.3% | $560 / Sq Ft |
| 12/09/2019 12/09/19 | Sold | $619,000 | 0.0% | $365 / Sq Ft |
| 12/01/2019 12/01/19 | Pending | -- | -- | -- |
| 11/19/2019 11/19/19 | For Sale | $619,000 | -- | $365 / Sq Ft |
Tax History
| Year | Tax Paid | Tax Assessment Tax Assessment Total Assessment is a certain percentage of the fair market value that is determined by local assessors to be the total taxable value of land and additions on the property. | Land | Improvement |
|---|---|---|---|---|
| 2023 | $7,408 | $650,677 | $260,166 | $390,511 |
| 2022 | $7,238 | $637,919 | $255,065 | $382,854 |
| 2021 | $7,154 | $625,412 | $250,064 | $375,348 |
| 2020 | $7,205 | $619,000 | $247,500 | $371,500 |
| 2019 | $2,565 | $214,213 | $67,831 | $146,382 |
| 2018 | $2,492 | $210,013 | $66,501 | $143,512 |
| 2017 | $2,456 | $205,897 | $65,198 | $140,699 |
| 2016 | $2,375 | $201,861 | $63,920 | $137,941 |
| 2015 | $2,315 | $198,829 | $62,960 | $135,869 |
| 2014 | $2,292 | $194,935 | $61,727 | $133,208 |
Mortgage History
| Date | Status | Loan Amount | Loan Type |
|---|---|---|---|
| Open | $682,500 | New Conventional | |
| Previous Owner | $150,000 | Credit Line Revolving | |
| Previous Owner | $243,000 | New Conventional | |
| Previous Owner | $237,000 | Unknown |
Deed History
| Date | Type | Sale Price | Title Company |
|---|---|---|---|
| Grant Deed | $1,050,000 | Fidelity National Title Compan | |
| Grant Deed | $619,000 | First American Title Company | |
| Interfamily Deed Transfer | -- | None Available | |
| Interfamily Deed Transfer | -- | First American Title Company | |
| Interfamily Deed Transfer | -- | -- | |
| Interfamily Deed Transfer | -- | -- |
Similar Homes in Petaluma, CA
Source: Bay Area Real Estate Information Services (BAREIS)
MLS Number: 325010816
APN: 136-032-007
- 11 Persimmon Ct
- 742 Bordeaux Dr
- 649 Ely Blvd S
- 2104 Marylyn Cir
- 524 Ely Blvd S
- 1403 Marylyn Cir
- 1645 Weaverly Dr
- 801 Crinella Dr
- 69 Eastside Cir
- 1464 Mcgregor Ave
- 1425 Weaverly Dr
- 1412 Ivy Ln
- 394 Dove Ln
- 1305 Lombardi Ave
- 1119 Clelia Ct
- 1304 Mcgregor Ave
- 1720 Spyglass Rd
- 410 Stuart Dr
- 1262 Pacific Ave
- 1811 Falcon Ridge Dr
